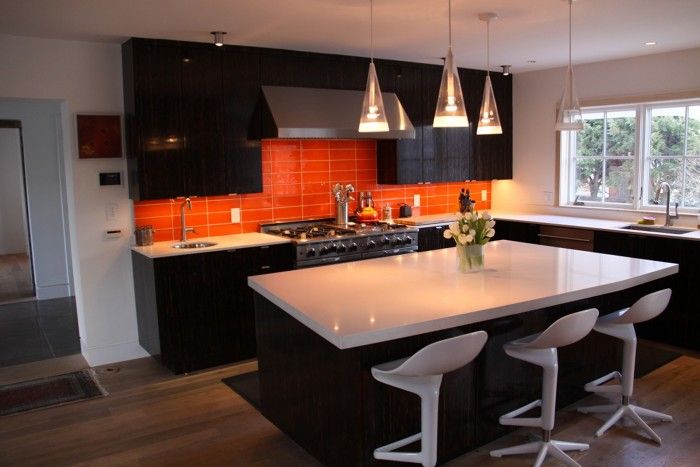
The Kitchen at 43 Church Street Was designed by Josh Fenollosa of Brown/Fenollosa Architects and made by me for my residence.
My wife and I are both cooks and wanted an open concept, professional kitchen, with good storage and better, large work surfaces. One of the challenges was needing a large high volume hood fan for the 48″ Capital Range. Each of the 6 burners can provide 24,000BTU’s The 52″ hood fan has a remote roof mounted blower (1600CFM) which required a 10″ duct. The right upper cabinets had to provide a chase for this pipe as well as appearing to be a cabinet that went to the ceiling. We made the cabinets custom, around this obstacle. The Left upper cabinets needed to be built around the shower trap above and provide room for the sink vent. Each cabinet was built to accomodate all these pipes and appear whole, inside and out.
Our first floor was designed for entertaining, assuming the kitchen Island was going to be the focal point. There is a bar set up on the end cabinet near the prep sink and the space works well when a bunch of people are over for dinner or cocktails.
We added a window over the kitchen sink which was tricky since the outside was being restored to the period (1849). The addition of this window, replacing a jalousie window from the 50’s, needed to look right on the outside while providing natural llight, and being above counter height.
All the floors in the house are #2 white oak finished with an OSMO oil/wax mixture which we carried into the kitchen. We wanted floors that were good for our dogs, and guests that don’t have to take their shoes off. We put down large Gel Matts in front of the stove and sink to help the floors a little and provide comfort while cooking maintaining a continuity on the floor.
The lighting is set up in several scenes on the smart house system and provide adequate light for both cooking and intimate dining. We believe that every inch of this kitchen was designed perfectly for our style and our lifestyle.
Fine Homebuilding Recommended Products
Fine Homebuilding receives a commission for items purchased through links on this site, including Amazon Associates and other affiliate advertising programs.

A Field Guide to American Houses

Code Check 10th Edition: An Illustrated Guide to Building a Safe House

A House Needs to Breathe...Or Does It?: An Introduction to Building Science
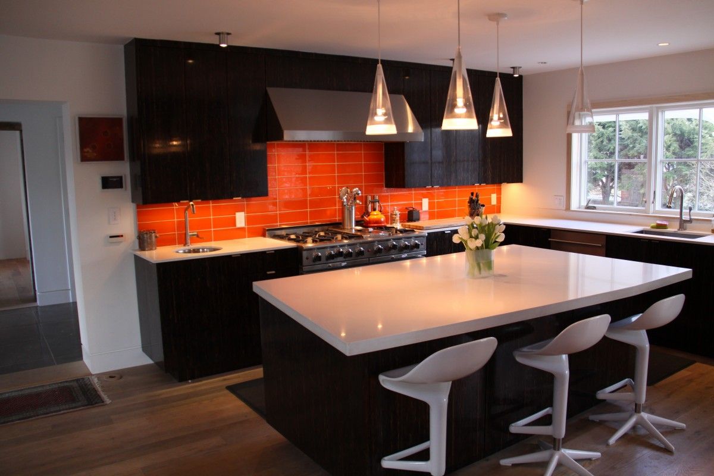
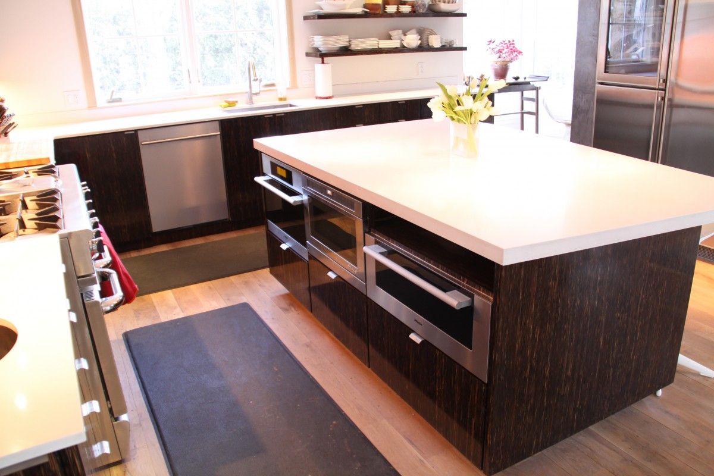
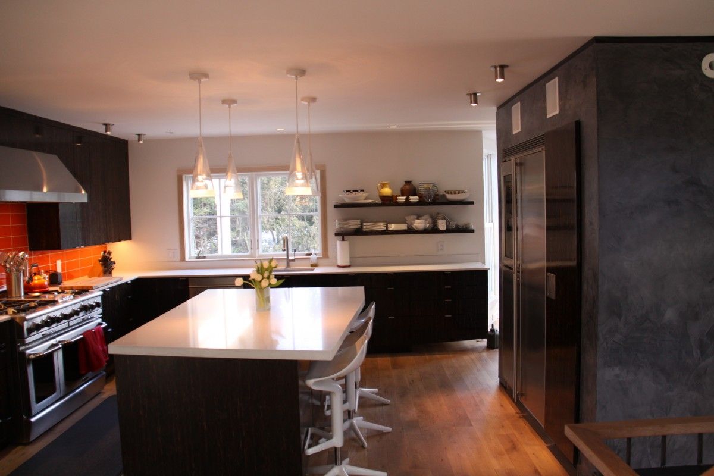
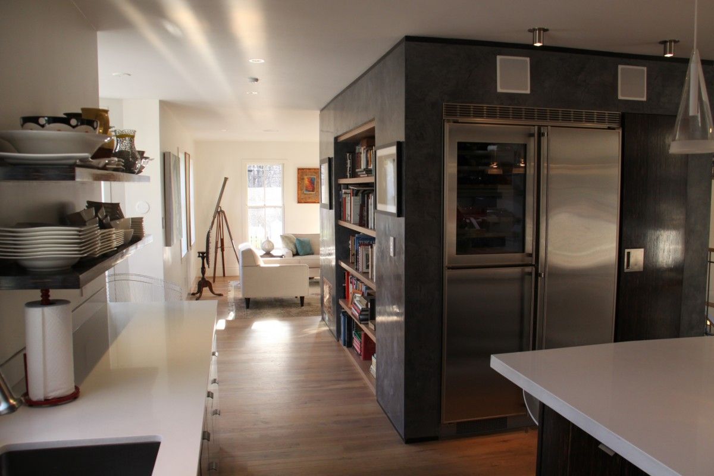
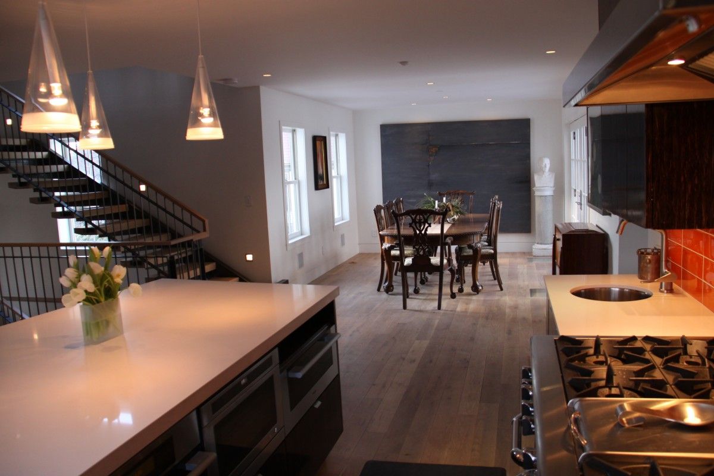
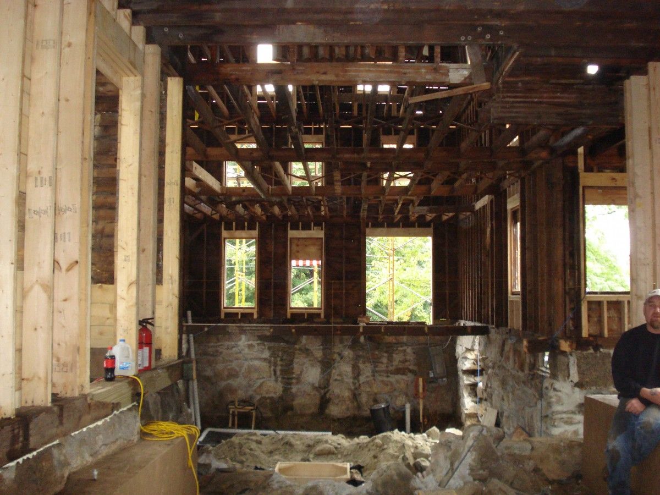
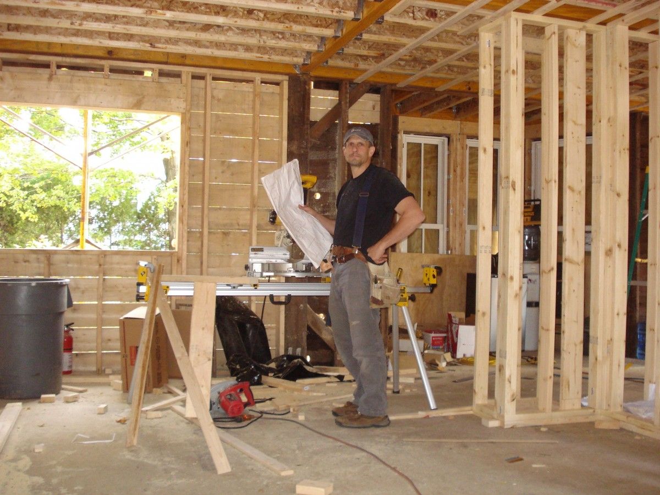
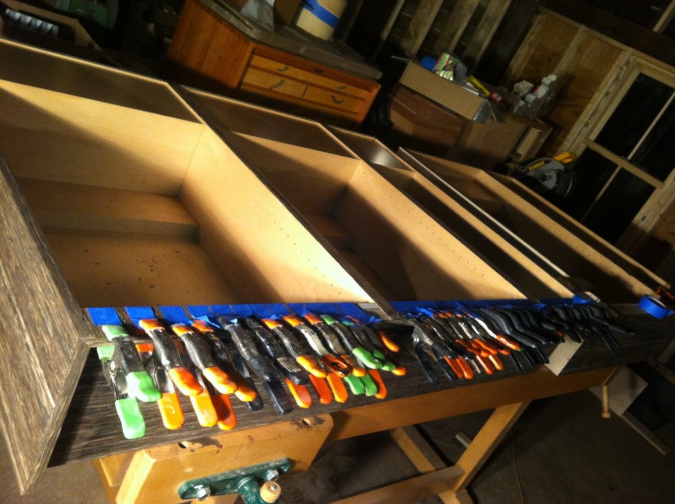
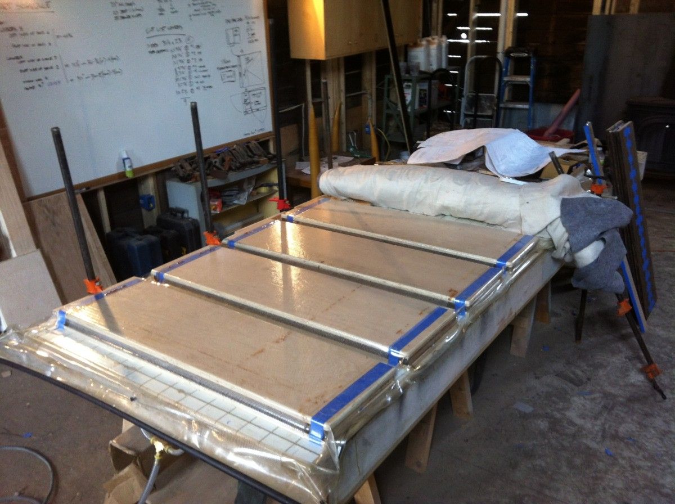
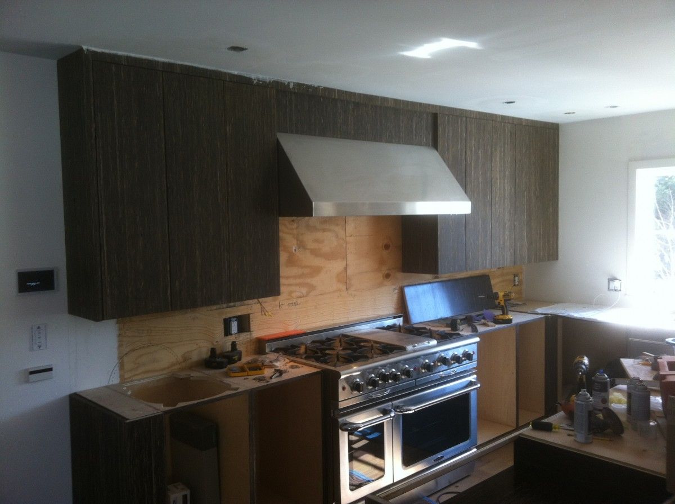

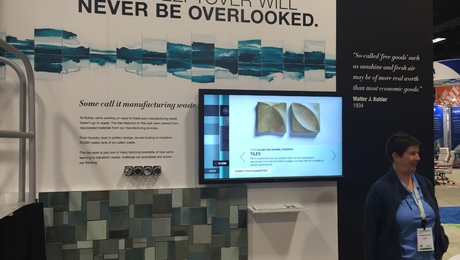
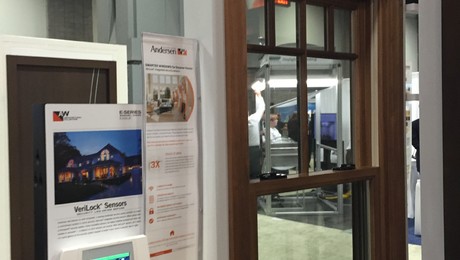



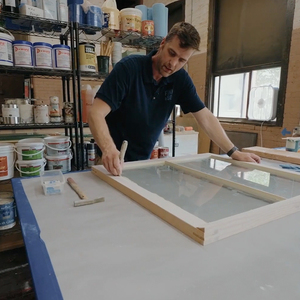























View Comments
isnt 't it un-comfortable sitting at 36"high island???
Hey Craftsman-
Sorry, I just noticed your comment...
The 36" was important to maintain for continuity in plane and color, in the kitchen design, as the horizontal surface in the kitchen is all at 36".
The trick is the proper comfortable stools!
Which my wife found. If you email me, and you are curious I can send a photo, or you can check a picture I just posted on FHB on my house which catches part of the kitchen.
Thanks for the note
Mike