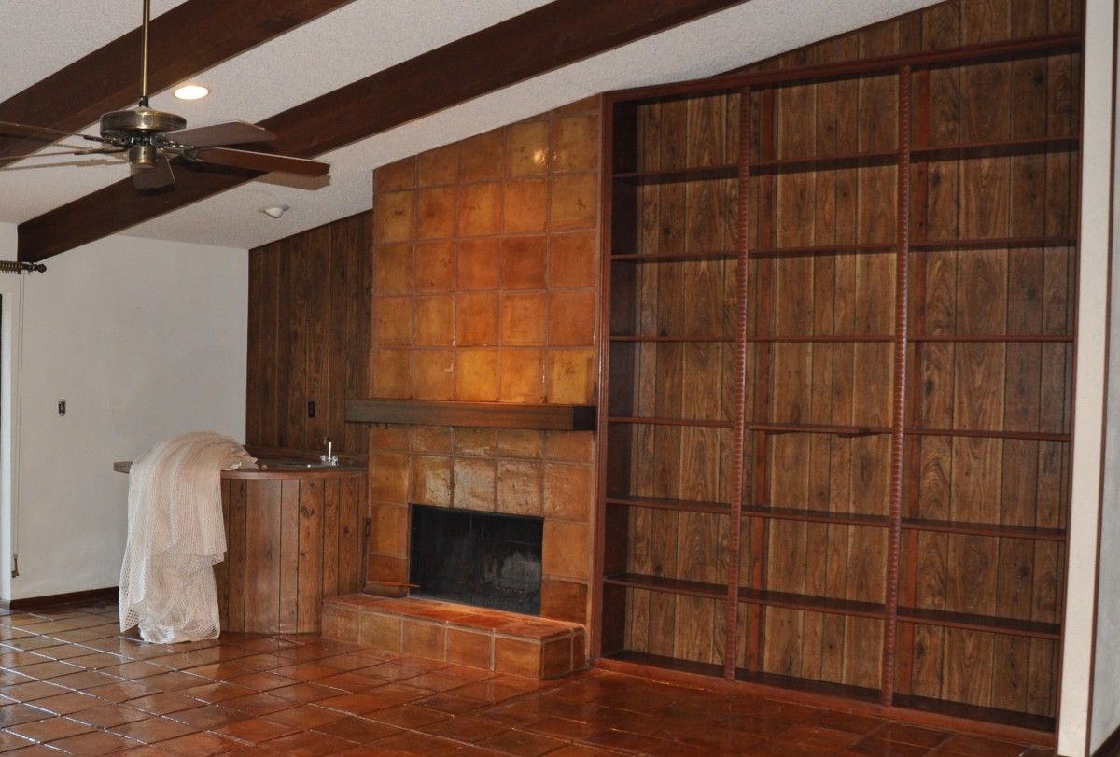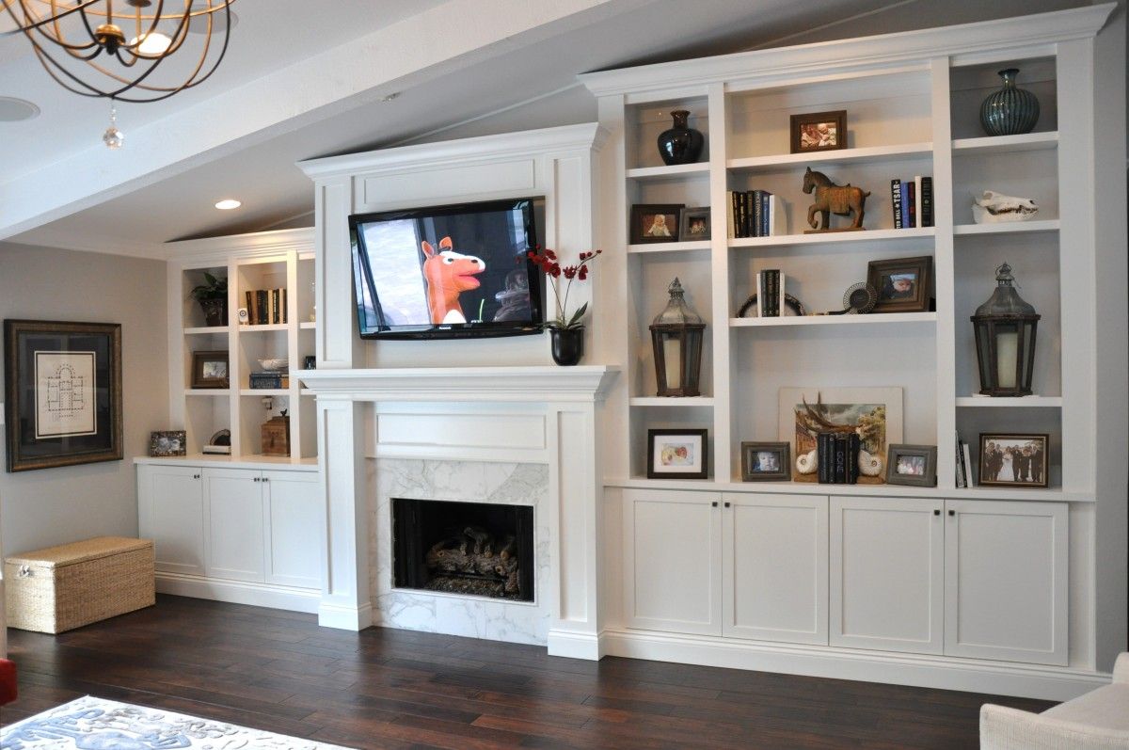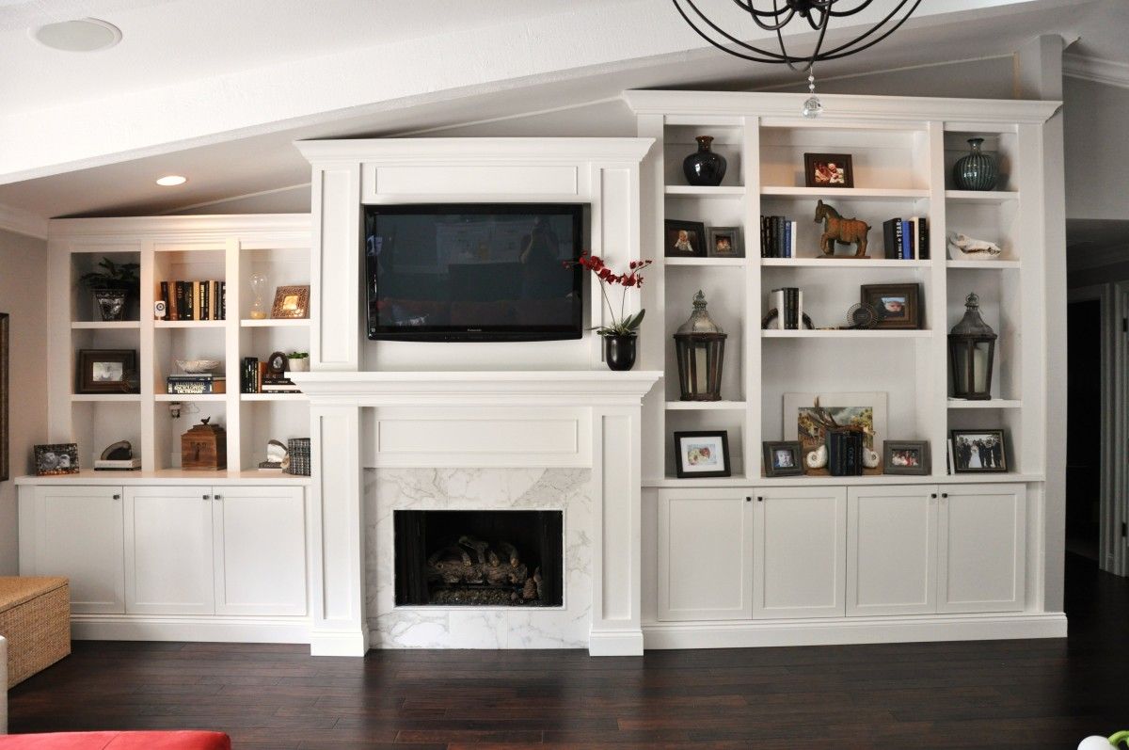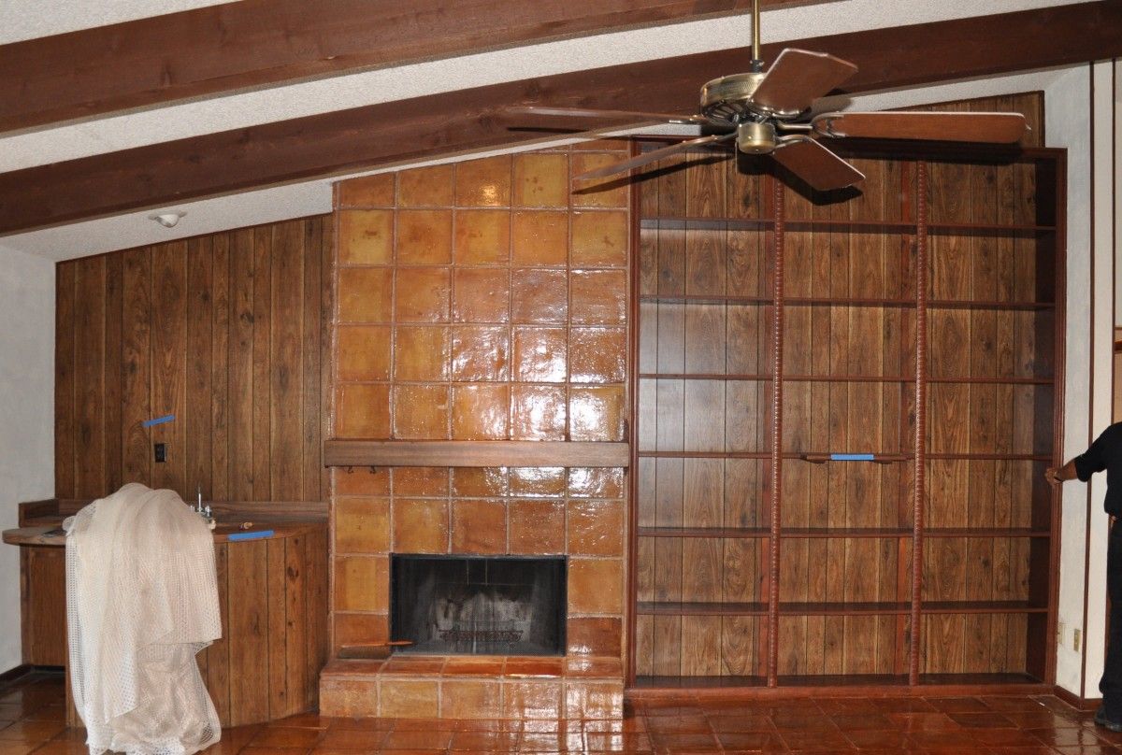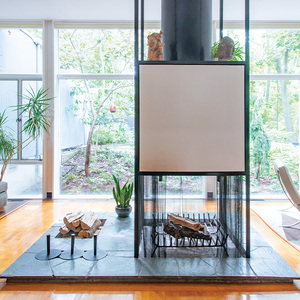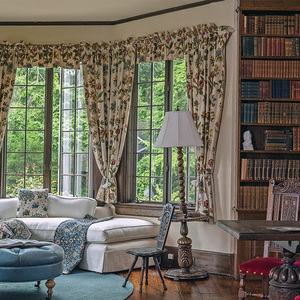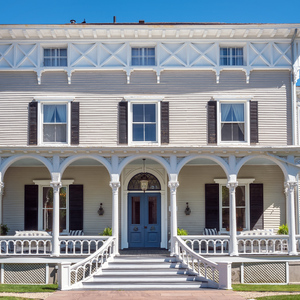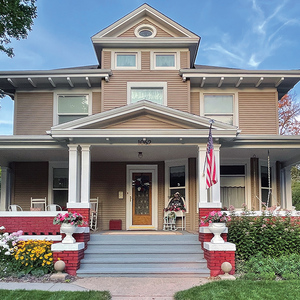70’s Living Room & Fireplace Renovation
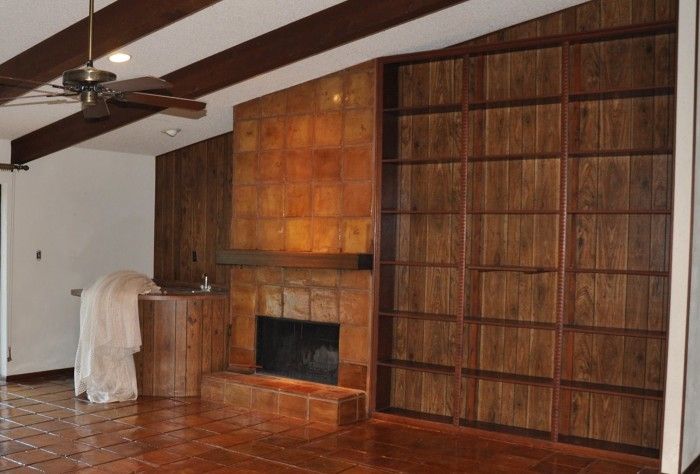
With the recent purchase of our 1977 ranch house, we anticipated the many renovations we would make to update the home and create our own style. Although the living room boasted a large sliding glass door, the brown paneling and Saltillo Mexican tile throughout closed in and darkened the space.
We did demolition in several places including the fireplace wall to transform our living room into a bright area in a transitional style with clean lines and classic elements. Removal of the paneling, the curved bar, mantle, hearth and shelving left us with a clean palette. We used a semi-gloss white paint on smooth maple for simple Craftsman Style flat paneled doors and shelving complete with crown and base molding to make a cohesive transition into a timeless classic built-in fireplace & entertainment center.
We placed ceramic tile that mimicked Carrara marble around the firebox and installed distressed chattered 6′ plank Walnut flooring to create clean simple lines as well as creating warmth and contrast between the dark and light elements and a less intrusive space. Inside the firebox we used black Rustoleum High Heat Ultra paint, charred trail oak utinized ceramic gas logs and ran a gas line controlled by remote.
Wall mounted 52″ flat screen TV, wireless surround sound and a hidden climate-controlled electronic closet completed this home entertainment center – all controlled with a touch of our I Pad. Recessed can lights and speakers, oil rubbed bronze hardware and a decorative hanging orb were simple touches that added style and continuity to our much-used and welcoming living room. We love entertaining and spending quality family time here.
As an Orlando contractor, being married to a professional designer sure has it’s benefits – especially when it’s our own home we are renovating!
Jared & Cara Mellick – Owners, Universal Roof & Contracting & Dalia Designs, Inc. Orlando, FL
