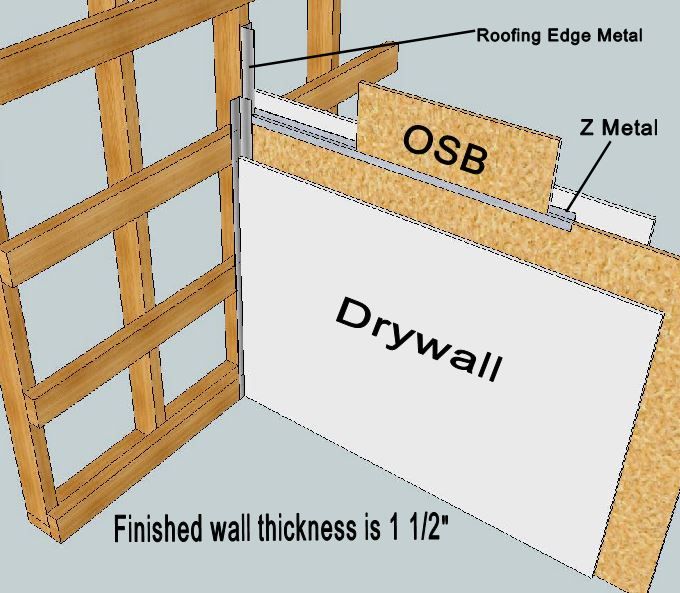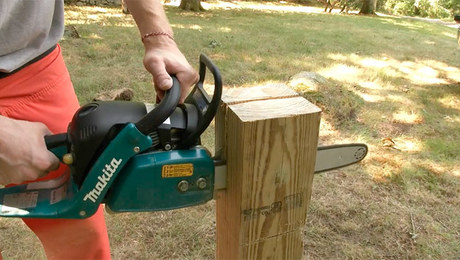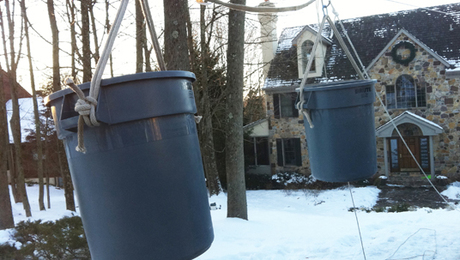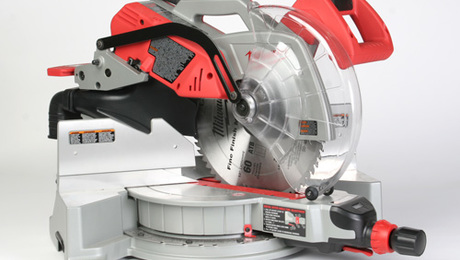
I am a remodeling carpenter by trade. When we bought our house several years ago the Master Bedroom was not very big. I removed the closet and gained a huge amount of space but then we had no closet. The adjacent bedroom had an odd sized closet measuring 50″ deep by 72″ wide. I wanted to split the closet in half and add a door on the MB side but typical framing would leave me with two very shallow closets that would be 22 3/4″ deep, close but I thought it needed to be deeper. My idea was to frame 2x’s on the flat but that wasn’t enough gained space, only 2″. So this was my solution. I banded each end of the closet with 1 x 4’s and in the center and ran two roof edge metals vertically 1/2″ appart. Between these two metals I stood a sheet of OSB on edge. I stacked the second sheet on top with a strip of Z metal between. Screwing the sheet rock to either side locking it all together. After tape and mud the wall was very solid, even more so when I built a shelf on both sides. The result was two closets 24″ deep, a gain of 3″, with just enough room to work well.Mostly from this I realized my idea for a I” wall would come in handy in many of my remodeling projects in the future and it has.


























