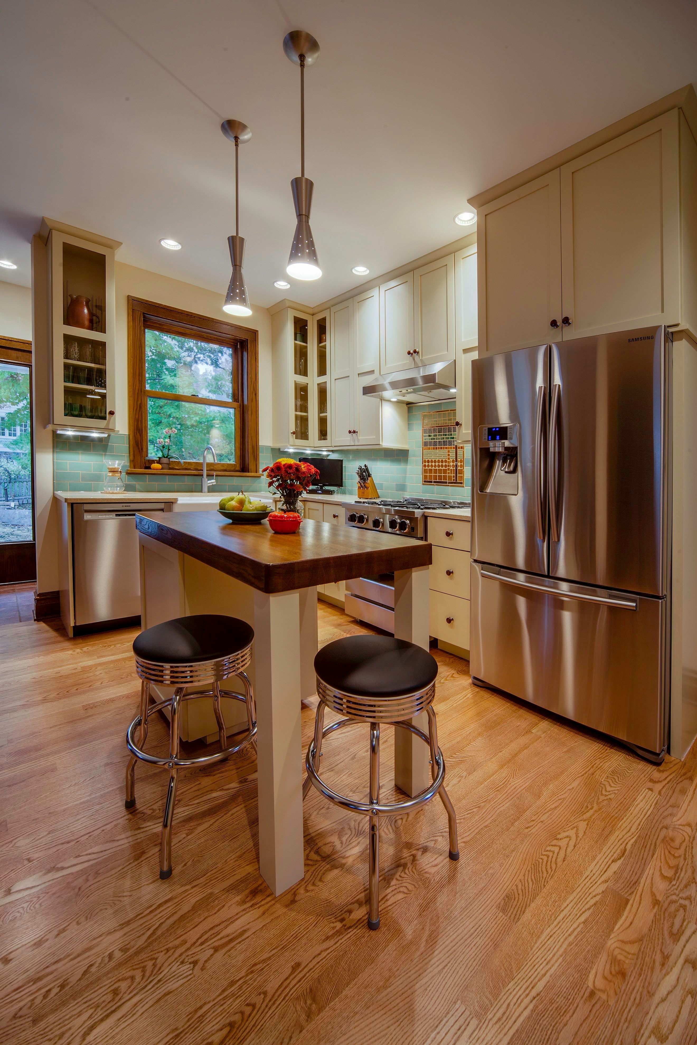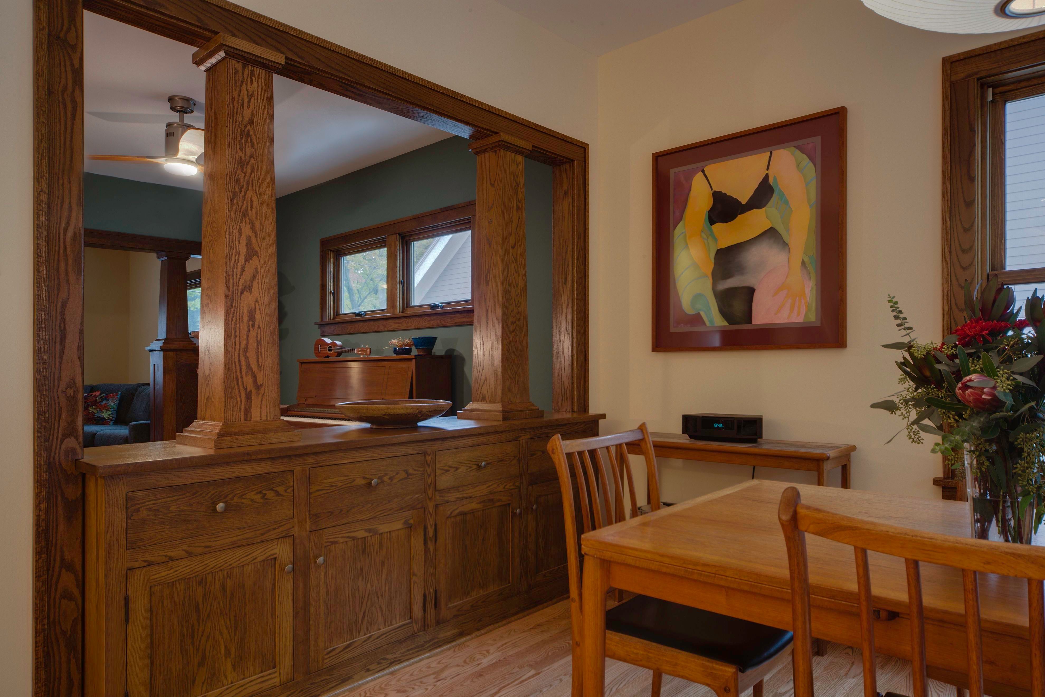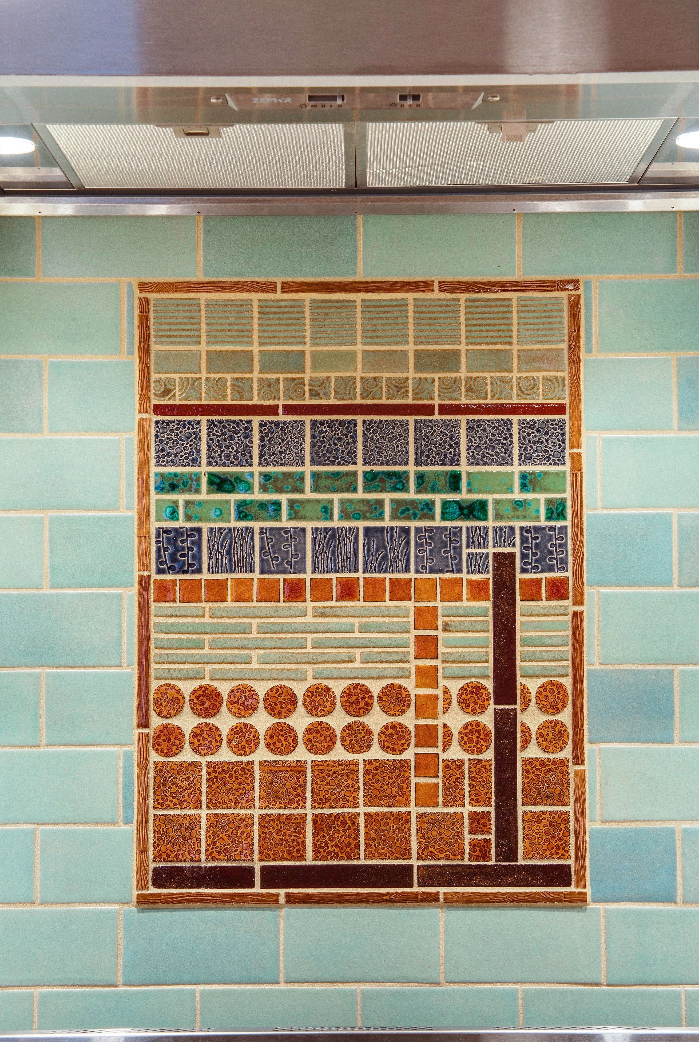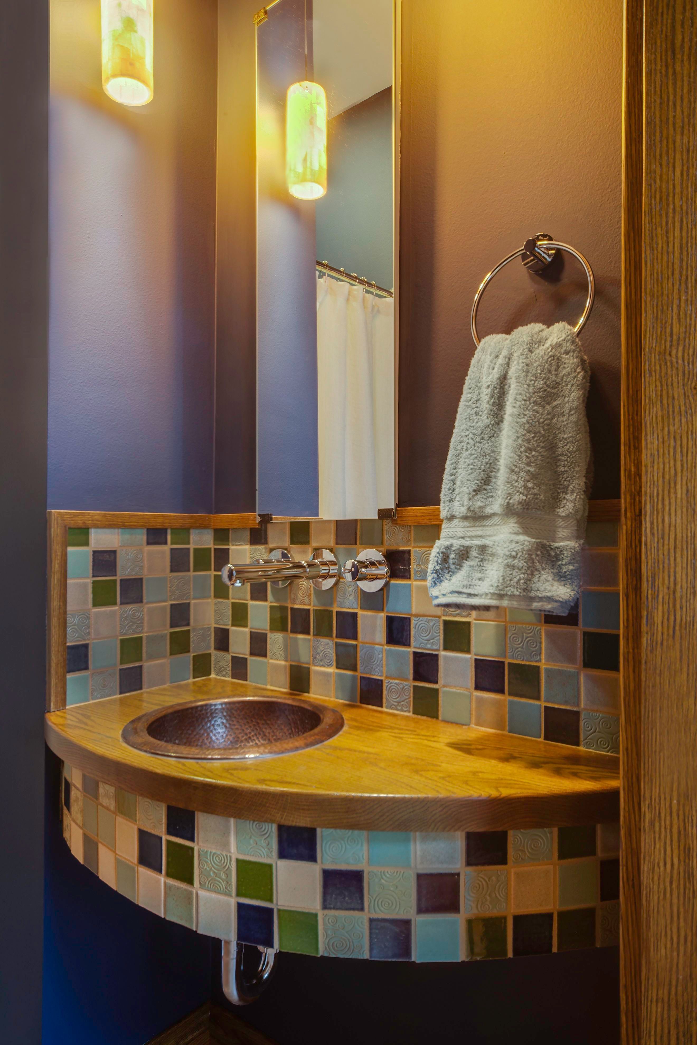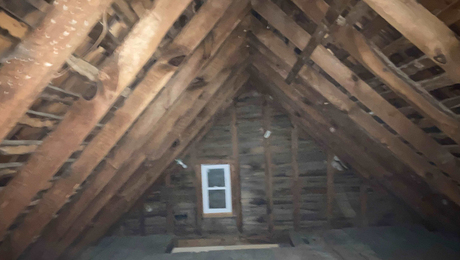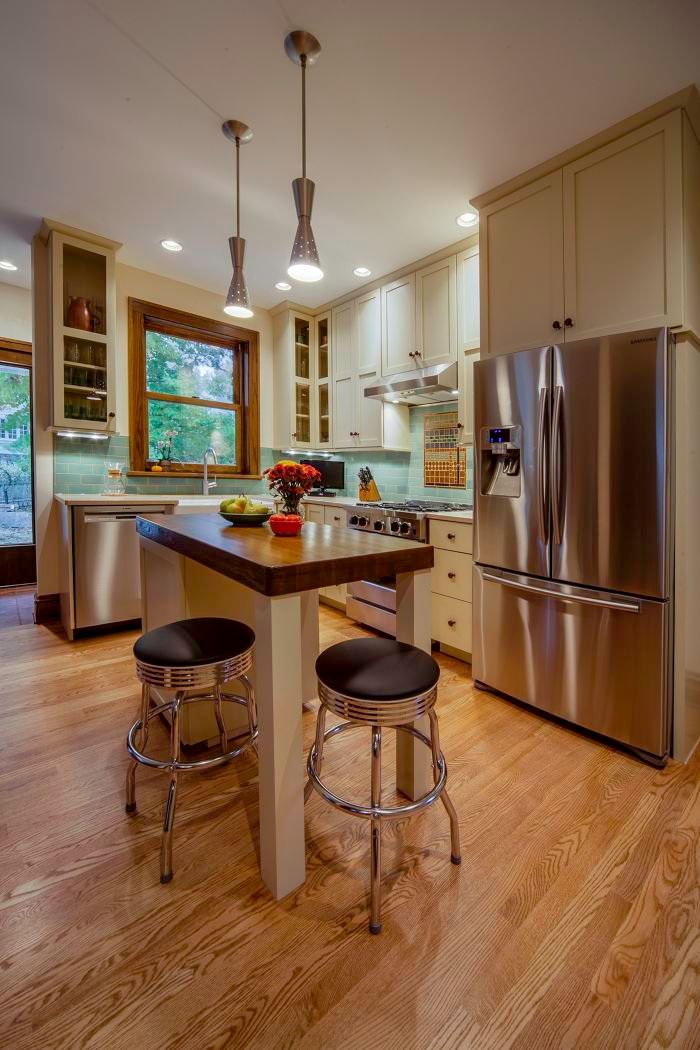
This new kitchen is part of a remodel and addition that includes a dining room, powder bath, and master suite. The existing kitchen was very small and difficult for more than one person to use at once. It was also a thoroughfare between the side door/basement and the living area and had been finished with stock cabinets that did not agree with the design integrity of this 1930’s Craftsman style home. The goal was to create a space that did not feel so cramped and that offered work stations for more than one chef. And, as the homeowner put it, he wanted a place to “hob knob”, which meant that we needed to include a station for wine and tapas when they entertained. Furthermore, the kitchen addition helped to solve other issues, including access to the garage and garden, providing a much needed bathroom on the first floor,and providing for a music room to house the piano. And finally, we aspired to create a palette that married the Craftsman style with the homeowners fun and artsy energy.
