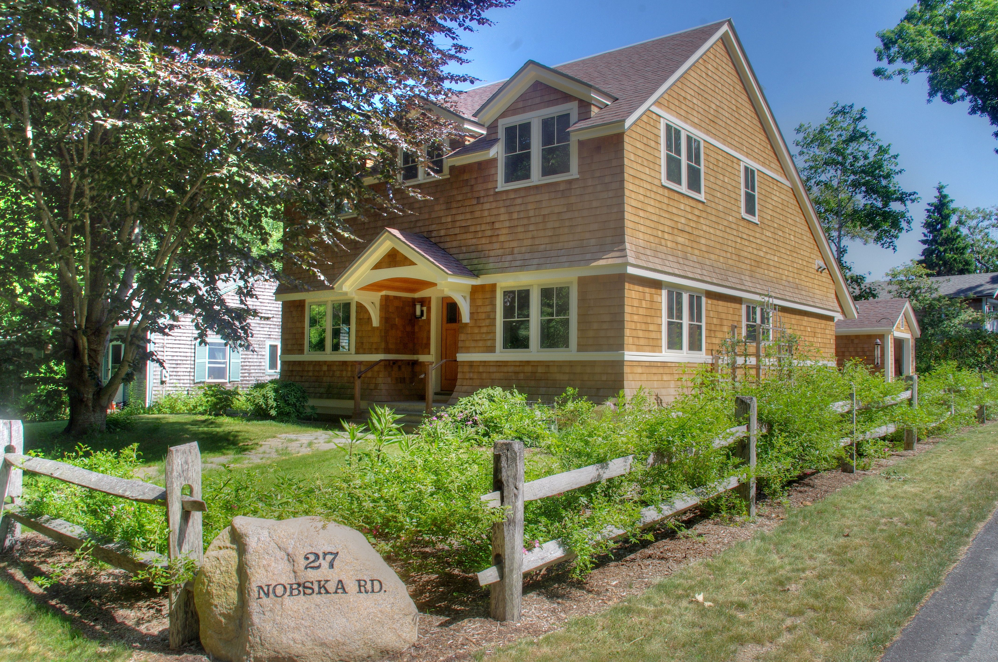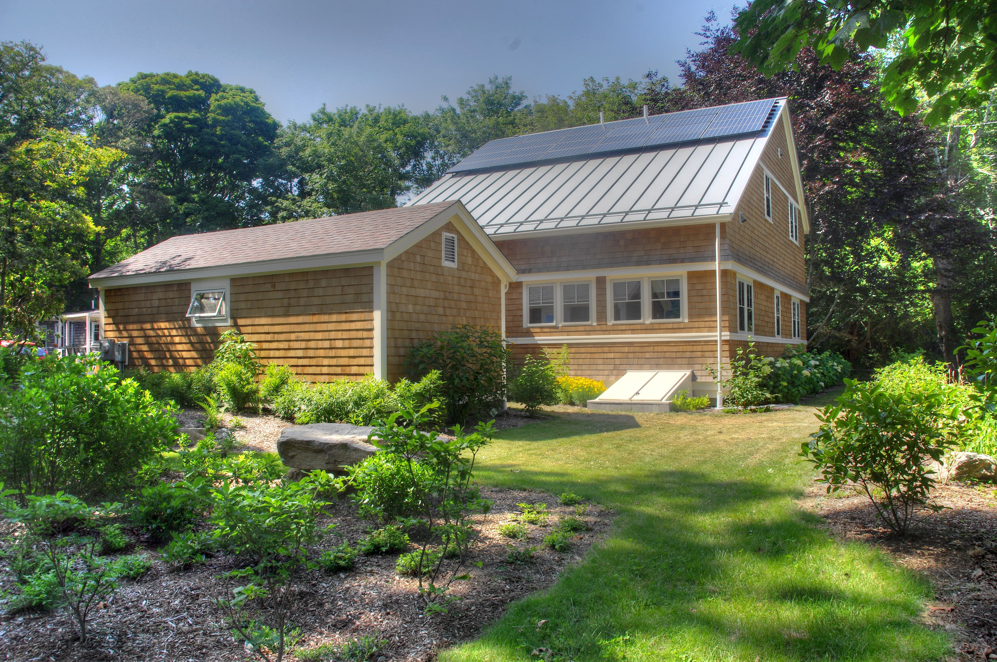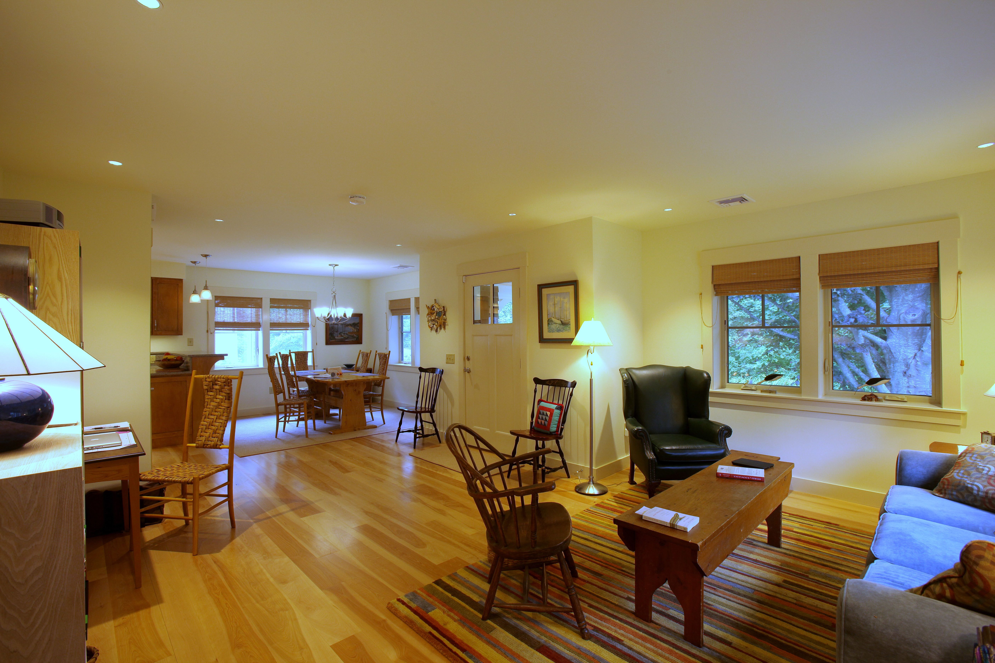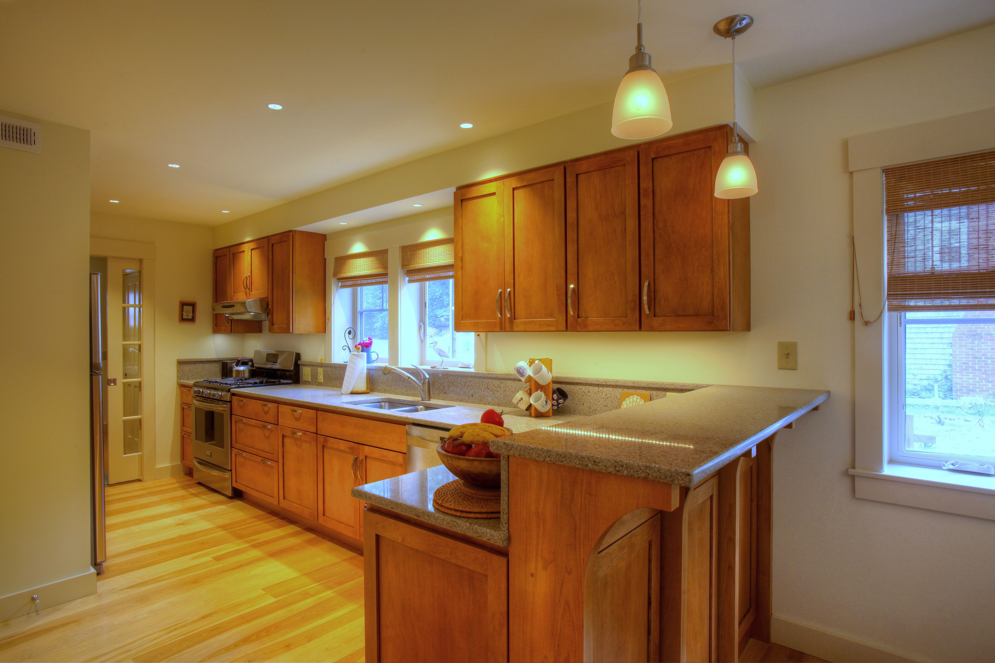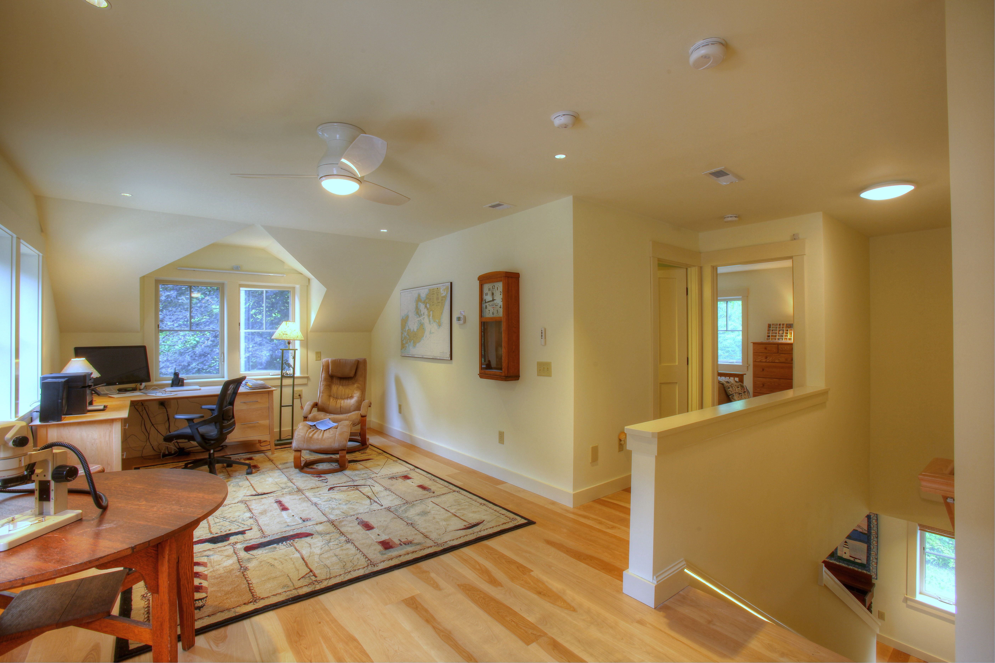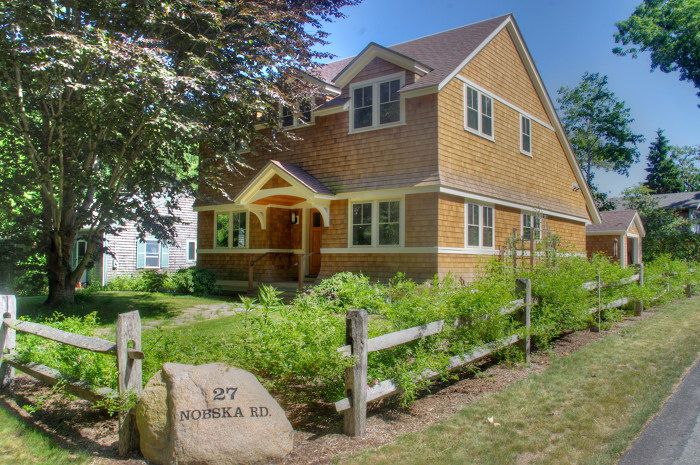
The existing home which had been in the family for over 40 years was too small and the layout was not compatible with the needs of the aging owners. It had been added onto in haphazard fashion in its early life and did not have an adequate foundation system that would allow additional loads. Code compliance would have been very difficult with any significant modifications and the home was non-conforming with regard to its setback from the side property line. The decision to demolish and rebuild was arrived at fairly quickly. In keeping with the owners desire to minimize environmental impact, much of the demolition debris was recycled.
The site is long and narrow and replacing a one story concrete block and wood framed cottage with a new two story home that would satisfy new space requirements while not appearing to be out of scale with the smaller homes to the east and west was a design challenge. We surveyed the neighborhood within a 500′ radius and documented the scale of all the homes within that locus. The height, massing and number of floors of our proposed design fit within the established norms of the neighborhood as well as being within the allowable criteria set forth in the town’s zoning bylaws. The design for the front of the house appears to reflect only a one and a half story structure with three dormers creating a usable second floor area out of what would otherwise be attic space. This helped to visually bring the scale of the home down to approach the scale of the immediately adjacent homes.
Energy efficiency and environmental responsibility were priorities established early in the design phase. The site offered the opportunity to orient the roofline due south to take advantage of both active and passive solar gain with almost no shading. The wall and roof assemblies were designed using a conventional structural system but received two layers of 2″ thick polyisocyanurate foam boards on the exterior with seams taped and joints staggered. Our energy efficient designs were heavily influenced by the research published by Building Science Corporation in Somerville, MA. As the design progressed, we saw the potential for achieving an extremely high level of energy performance and decided to target a “net-zero energy” performance goal.
About 75% of the way through design, we opted for a modular construction process as a possible way of reducing on-site construction time. We contracted with Preferred Building Systems in New Hampshire who agreed to construct our home according to the specific details we had developed in the design phase. Once the modules were set and the adjoining edges properly sealed and insulated, we conducted our first blower door test to measure air-tightness and identify sources of infiltration. Two additional blower door tests were done on this home prior to final completion to ensure an air tightness level that was consistent with our energy model assumptions.
A healthy, sustainable environment, both indoor and out, was a priority on this project.
