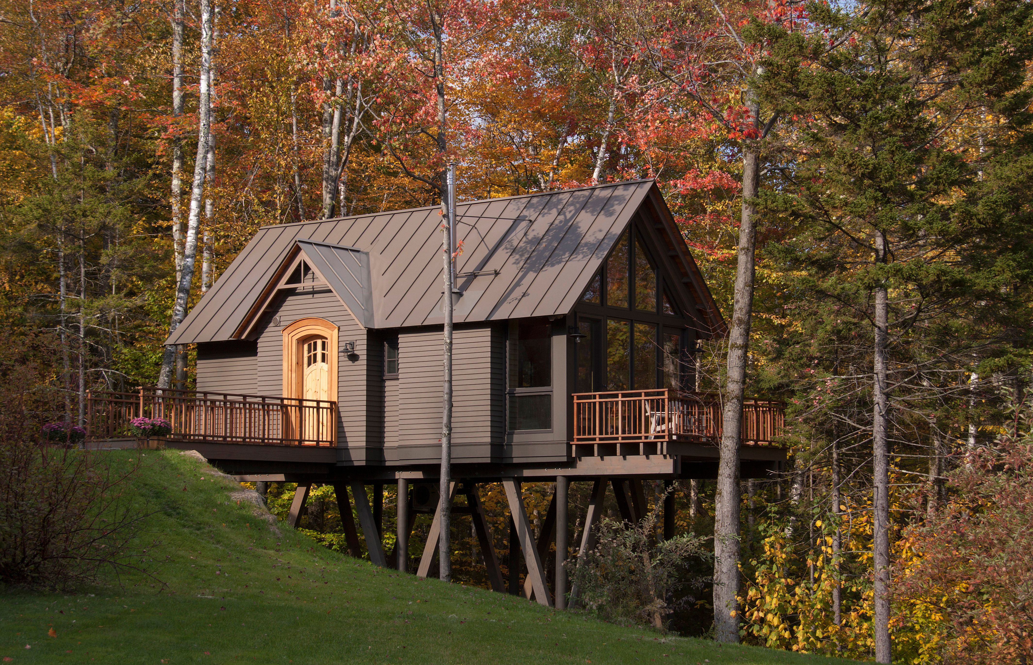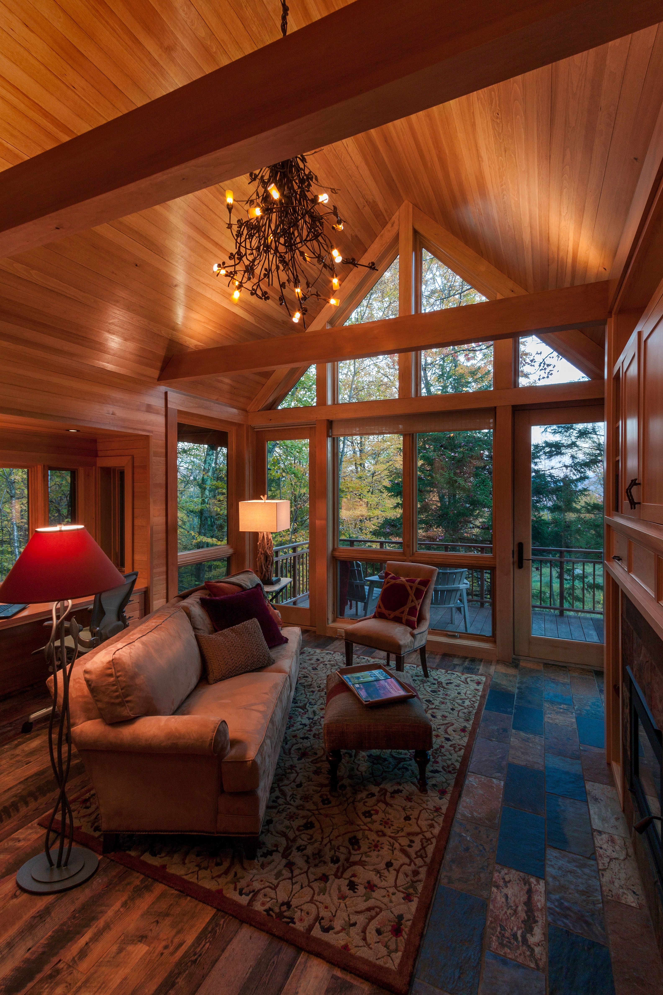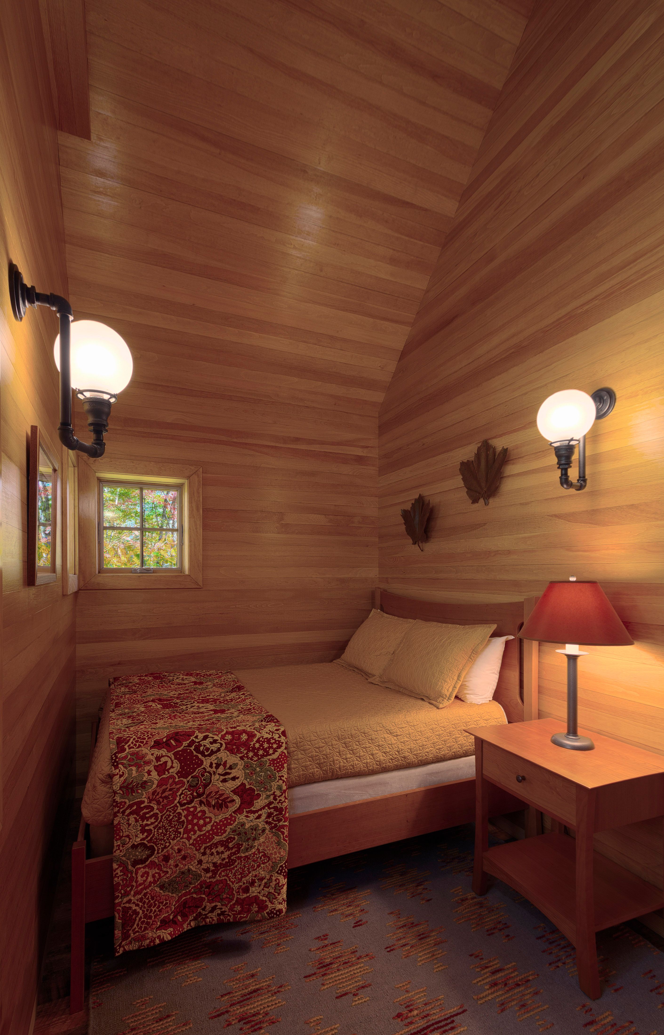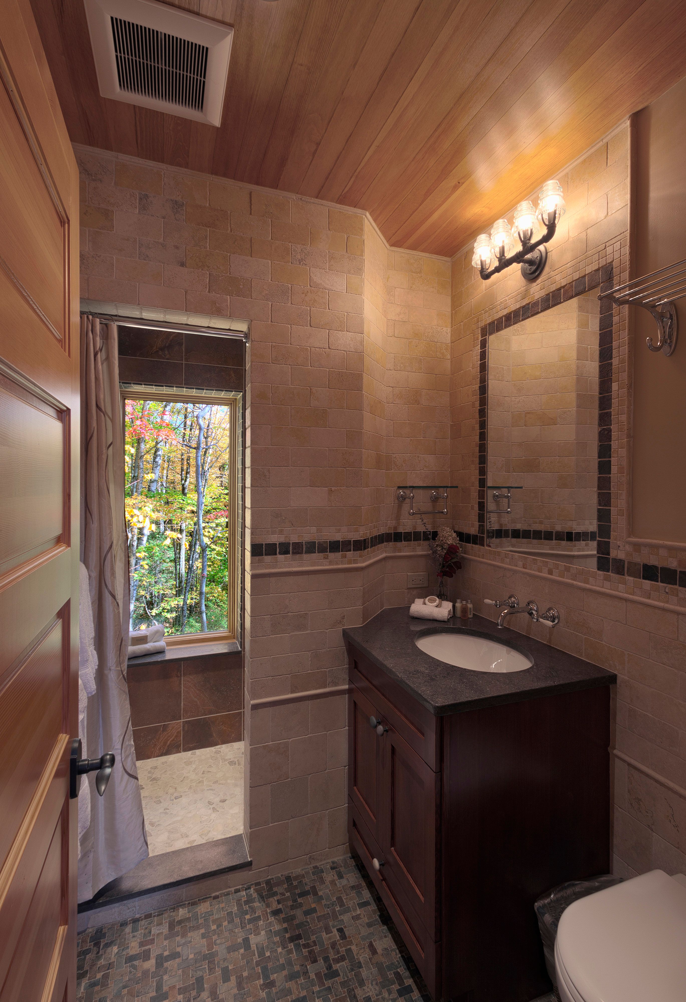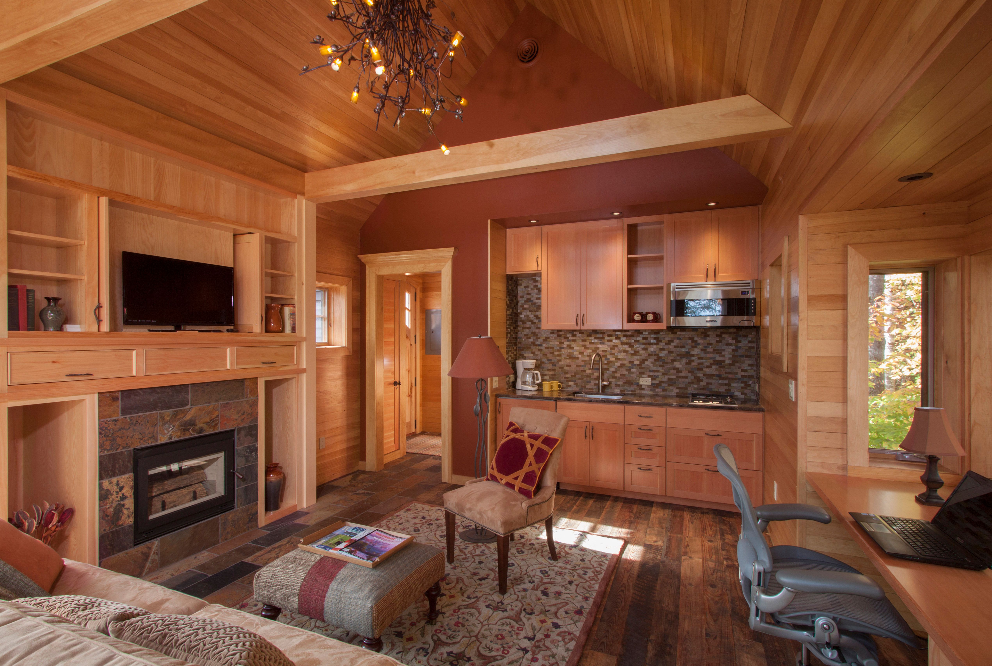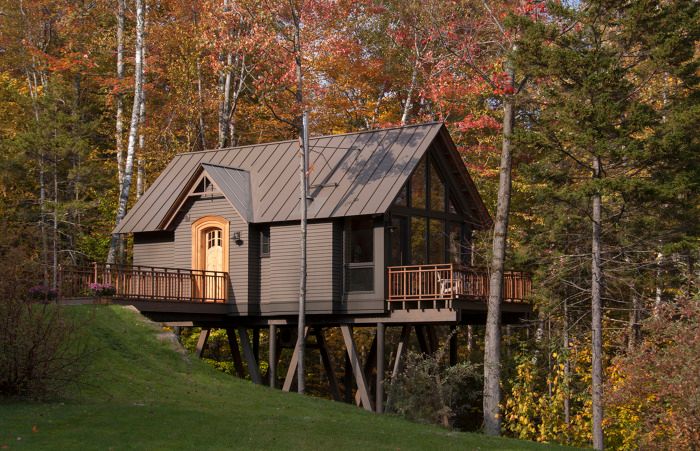
The request was for a small vacation retreat to be used mainly by one person to both relax and at time, to work. The site was to be on land of uneven terrain near an existing larger house. The selected site was over a bank in a ravine. The design developed was to create a structure raised about 14′ on wooden posts and to allow grade level access via a bridge. The result was a house in the trees of about 440 SF with a bedroom; bath; kitchen and living area as well as an open deck.
The house is also for someone appreciative of refinements in design and construction- where the choice of materials and details all work together create a sensual, elegant and functional environment.
A warm and comfortable interior is created with an array of natural materials: pine walls and ceilings; exposed fir structural beams; reclaimed hemlock floors and entry door; slate and limestone tiles…The main living area ends with a wall of glass facing the woods and open deck. Insulated with both urethane foam sprayed in place as well as isocyanurate sheathing, heating and cooling is achieved with great efficiency.
The interior lighting is constructed from re-claimed materials such as gas piping; beer bottles and electrical insulators….using LED light sources.
This may be a very small interior, but, perched in the trees with the sound of the stream below and a view of only forest, it is a very complete and rich environment.
