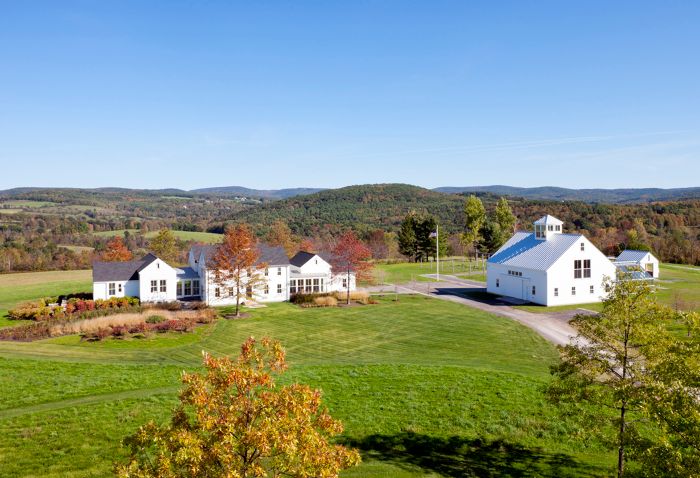
Our clients assembled 97 acres of farmland in the Berkshire Hills on which to build a new home and to realize their retirement vision of creating and managing an organic farm. The project includes a farmhouse-inspired residence along with a timber-framed barn and attached greenhouse adjacent to an enclosed garden area and surrounded by orchard trees. The ultimate goal was to create a home that would have an authentic presence in the surrounding agricultural landscape and that would have strong visual and physical connections to the site. The design incorporated an existing colonial residence-resituated on the site and preserved-with contemporary additions on three sides that include a garage; a two-story living-room volume that includes dining and kitchen areas as well as an office mezzanine; and a master-bedroom suite.
The resulting home strikes a perfect balance between traditional farmhouse architecture and sophisticated contemporary living. Inspiration came from the hilltop site and mountain views, the existing colonial residence, and the traditional forms of New England farm and barn architecture. The house and barn were designed to be a modern interpretation of classic forms.
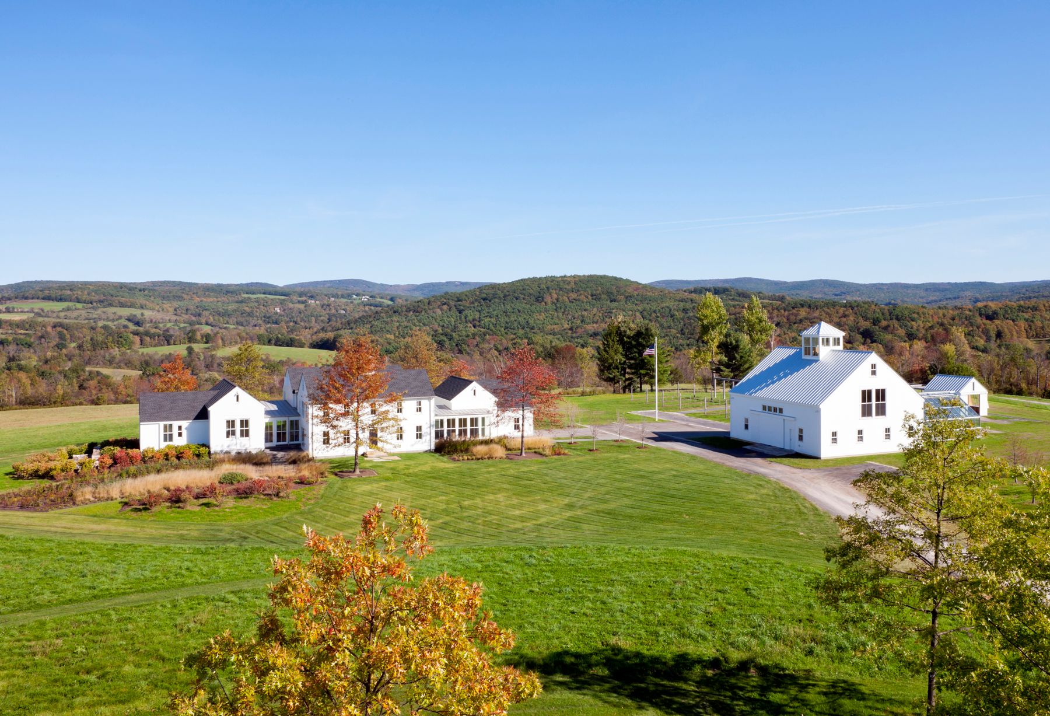
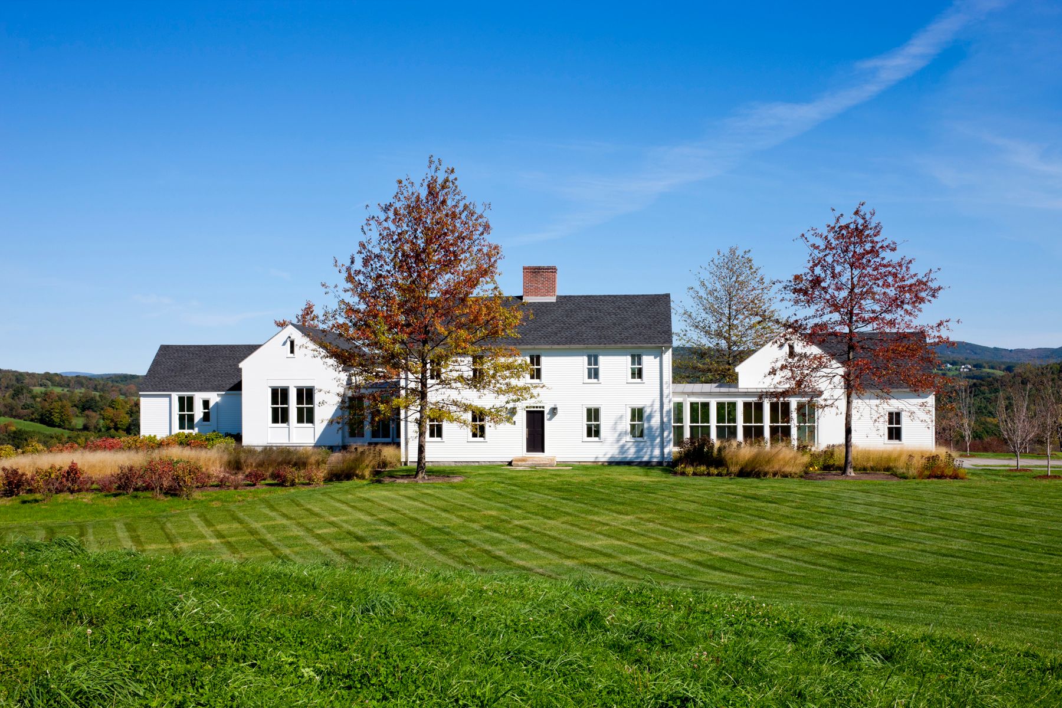
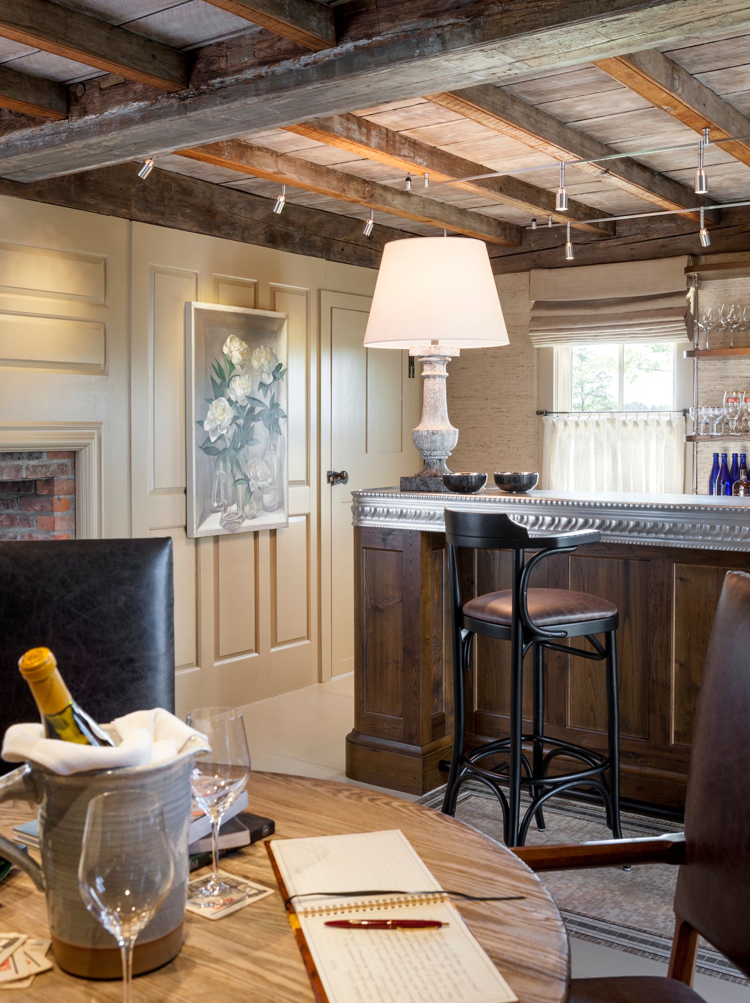
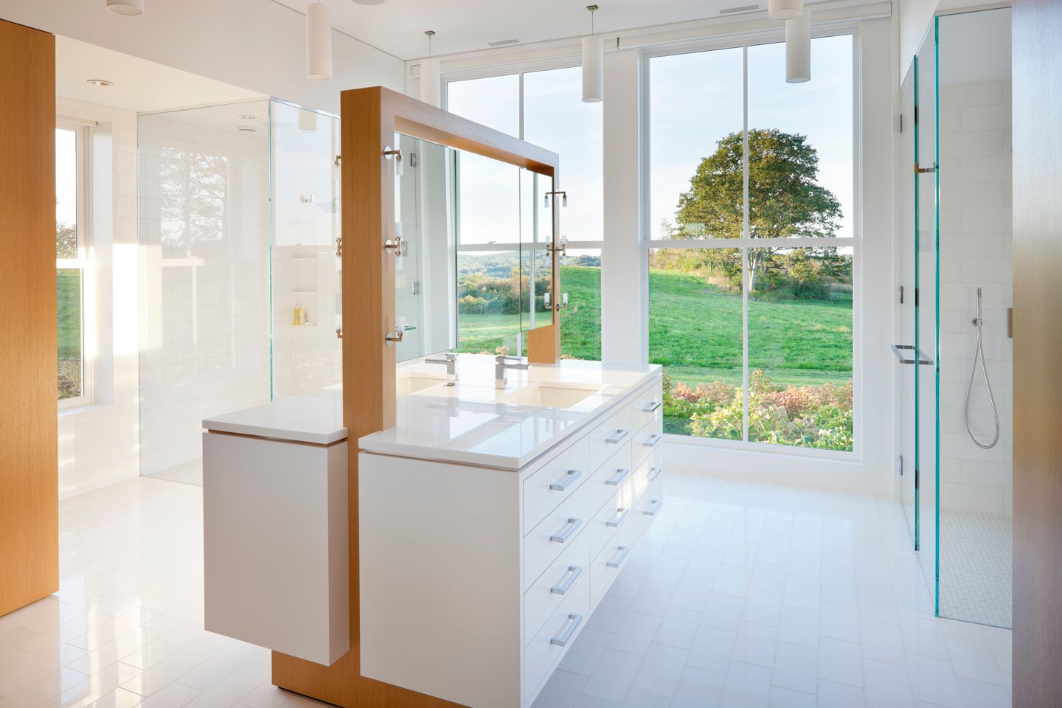
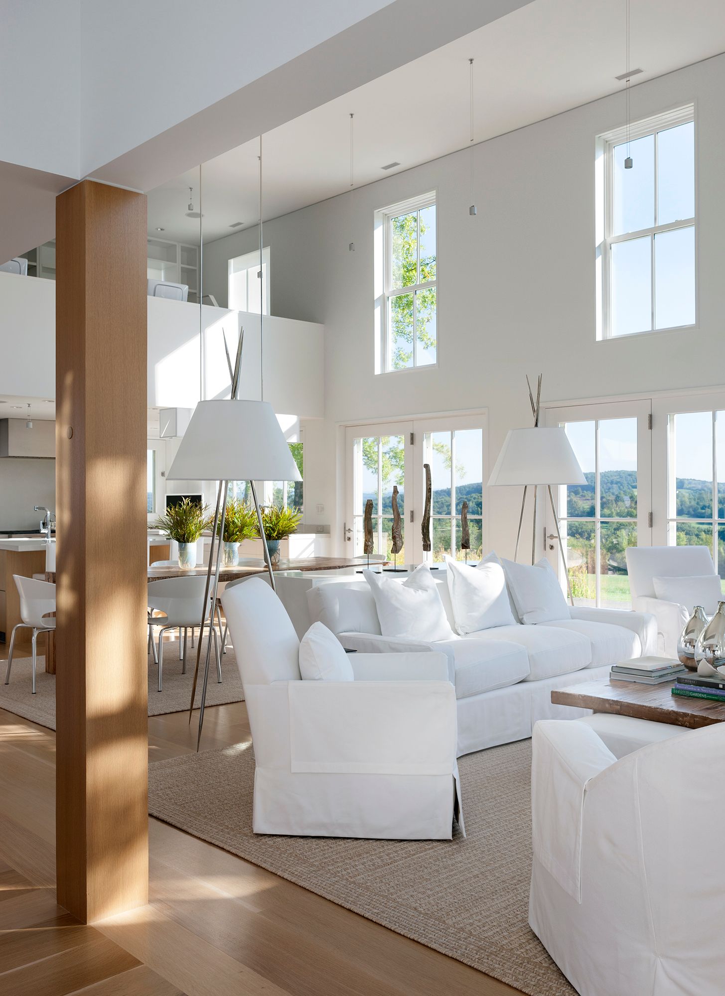



















View Comments
awesome stuff :-)
it looks nice atmosphere