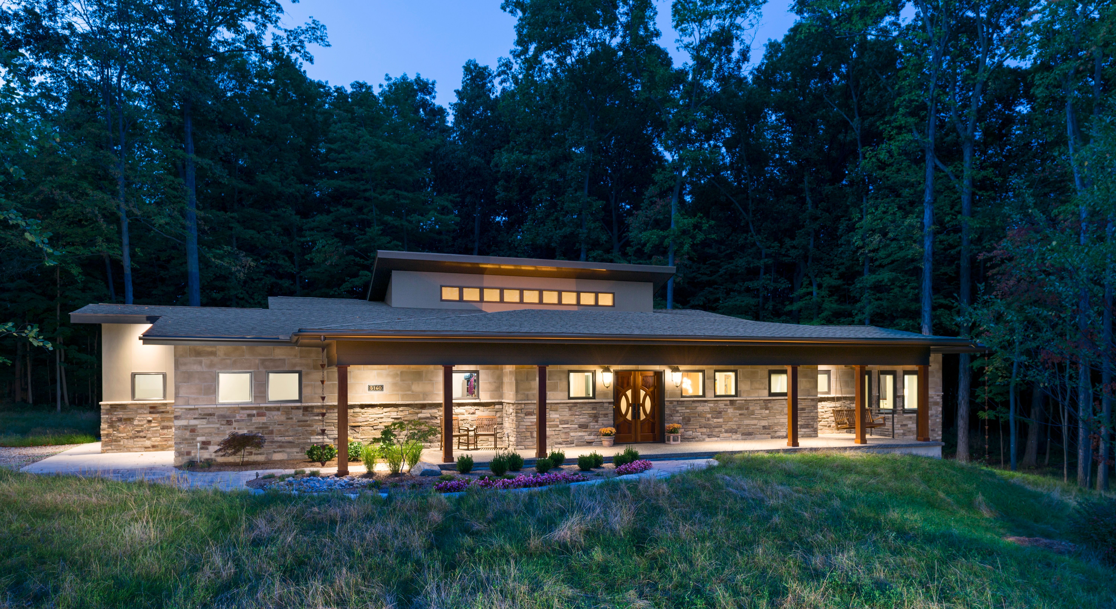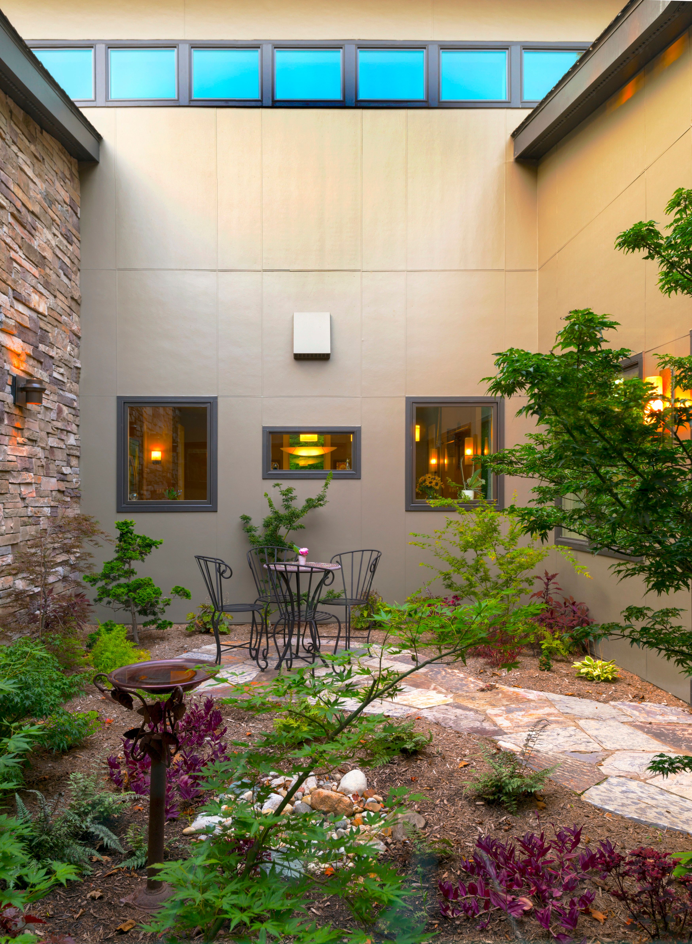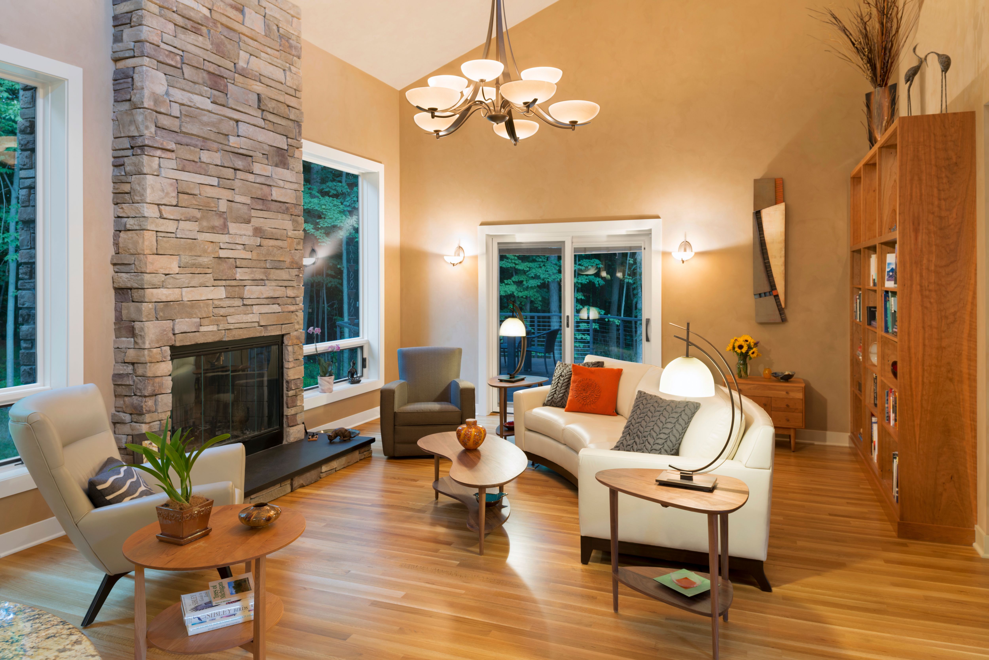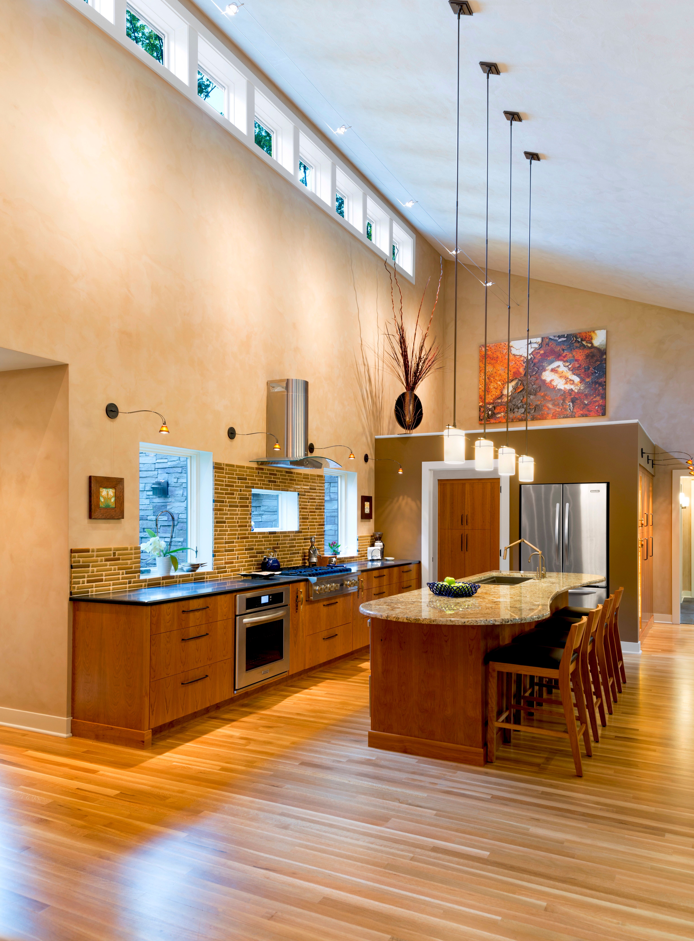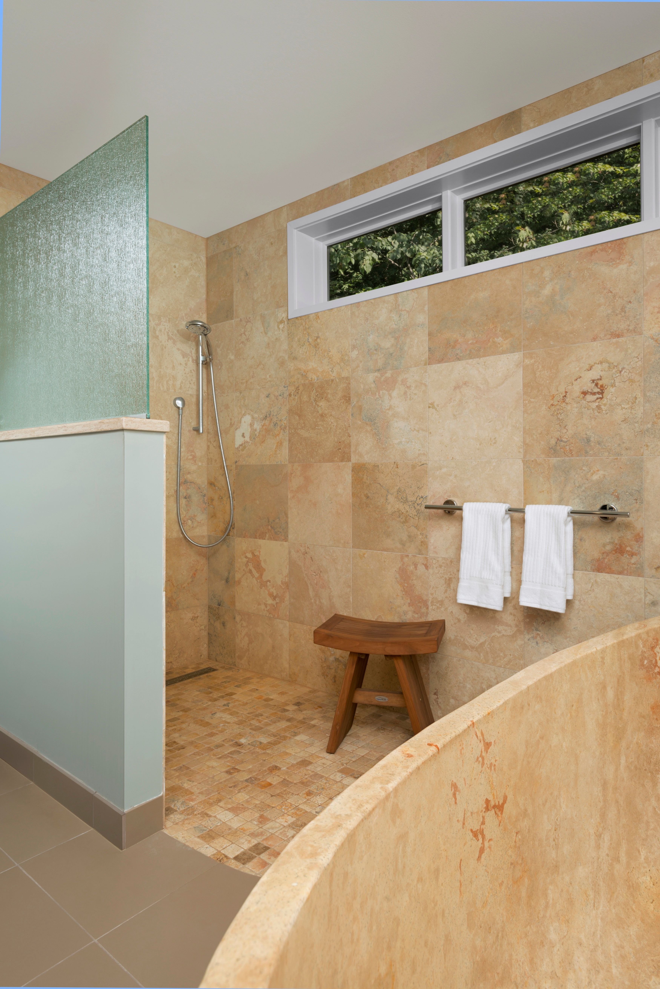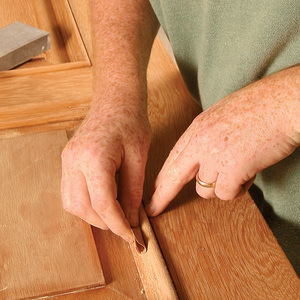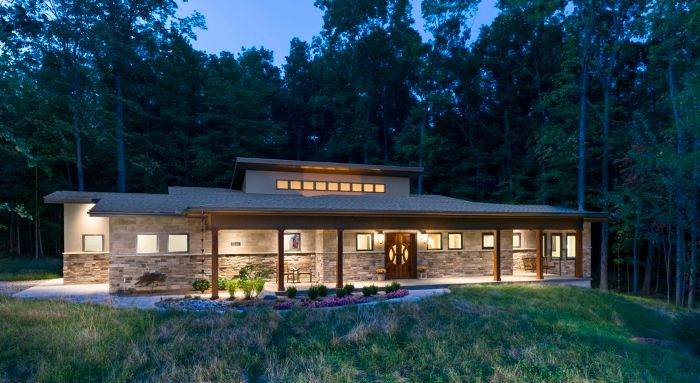
This home strikes a steady balance between form and function, and will allow the owners to live in this home long into the future, regardless of how their lifestyle changes or how energy costs increase.
The clients wanted to place the home on the lot for maximum privacy, optimum solar orientation, and the most natural integration with its site. The result is a series of vignettes that capture the nature of the surrounding forest and an abundance of natural light from an interior courtyard.
The homeowners also never want to move again so they were adamant about being able to age in place. Thus site placement also had to take into account easy accessibility. An open floor plan on one level with wide doorways and hallways, zero thresholds, and no upper cabinetry accomplished this and will accommodate the needs of older homeowners and young visitors alike.
Guidelines set forth by the homeowner’s association stipulated a 3-car garage. The clients felt a large garage would overpowering to the design aesthetic of the home. Thus, the garage was designed in a tiered fashion that would accommodate parking two cars stacked front-to-back in one of the bays.
Finally, they wanted to plan for their future on a fixed income. Thinking ahead they knew that making an energy efficient home was not only good for the planet but also good for their wallets. Utilizing Universal Design techniques along with a super-insulated thermal envelope and the latest technologies in heating and cooling, this home will provide a beautiful, comfortable, and healthy home that will be easy to maintain and live in for years to come, no matter what the future brings.
Key Features of this home:
- Beautiful forested lot with environmentally sensitive site placement and tree preservation
- One-story living with zero-barrier passageways
- Flooring materials that do not impede mobility
- Interior courtyard
- Low-maintenance and durability in building products
- Superior Walls® foundation
- 2X6 wall construction with three different types of insulation
- Advanced mechanical systems including geothermal heating/cooling and radiant floor heat
- Hand-made built-in cherry cabinetry with unique wood grain pattern used throughout
- Finished lower level to accommodate children and grandchildren when they visit
- Screened in porch, patio and deck spaces for enjoyment of surrounding forest
- Day-lighting techniques used throughout
- Stained/polished concrete floor finish throughout basement
