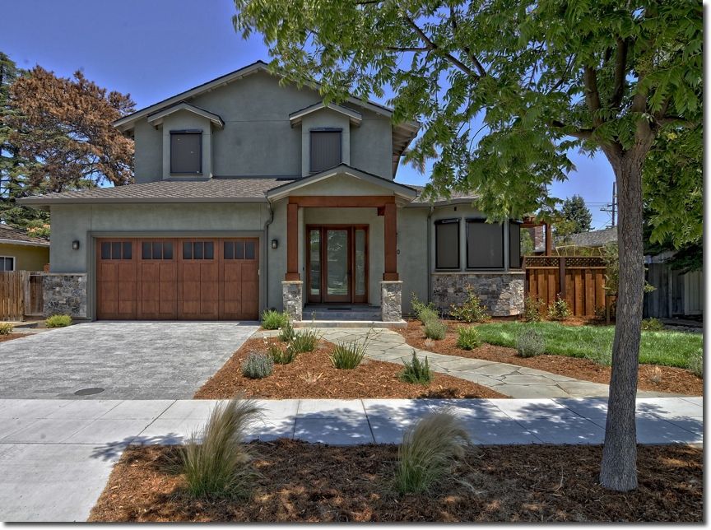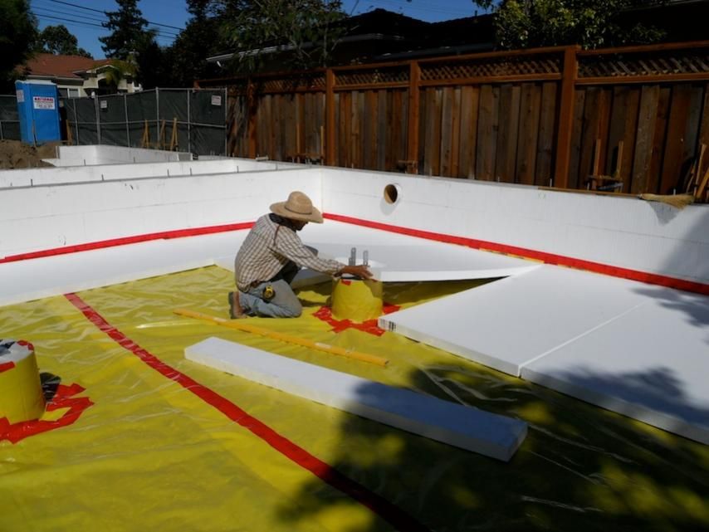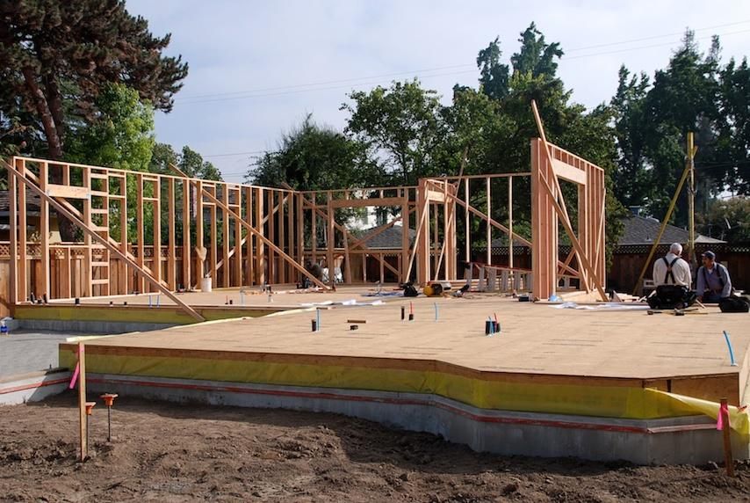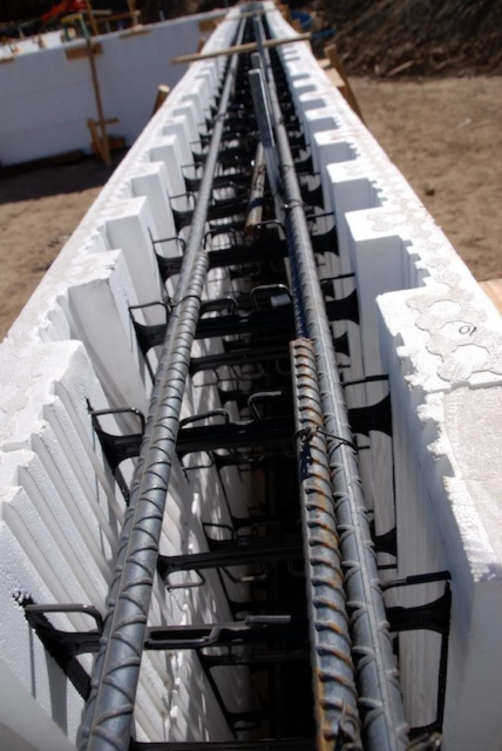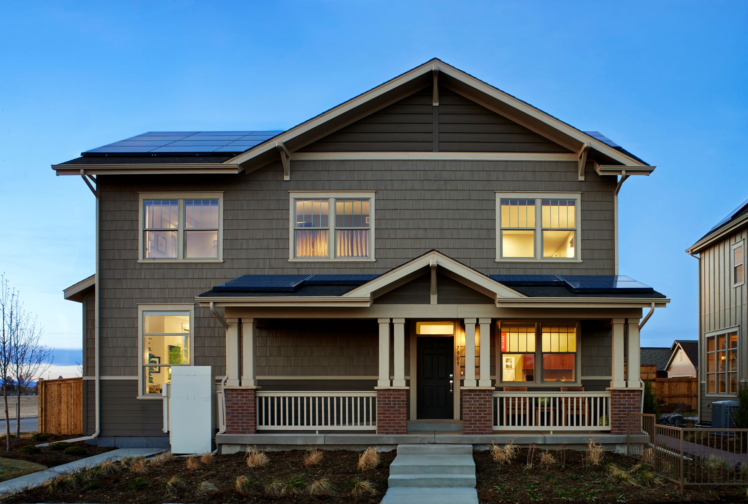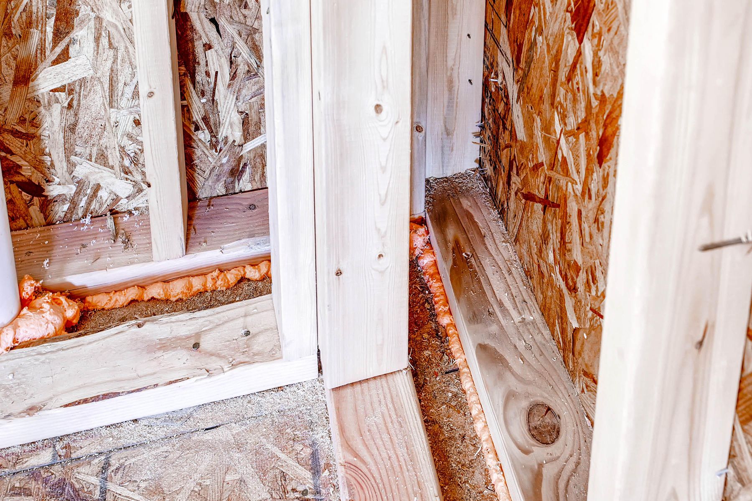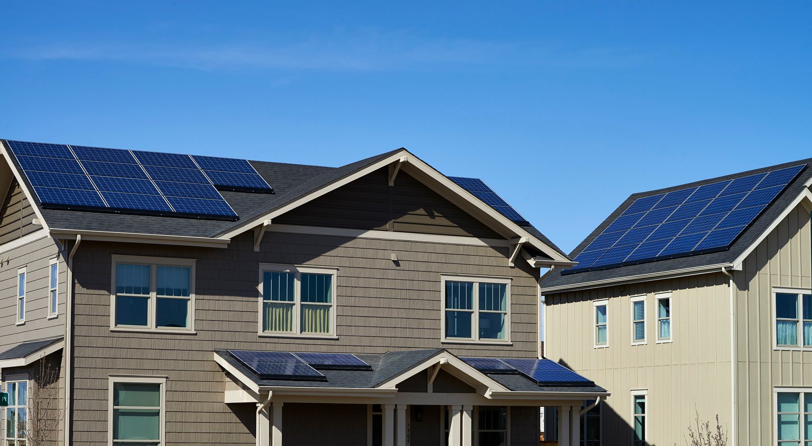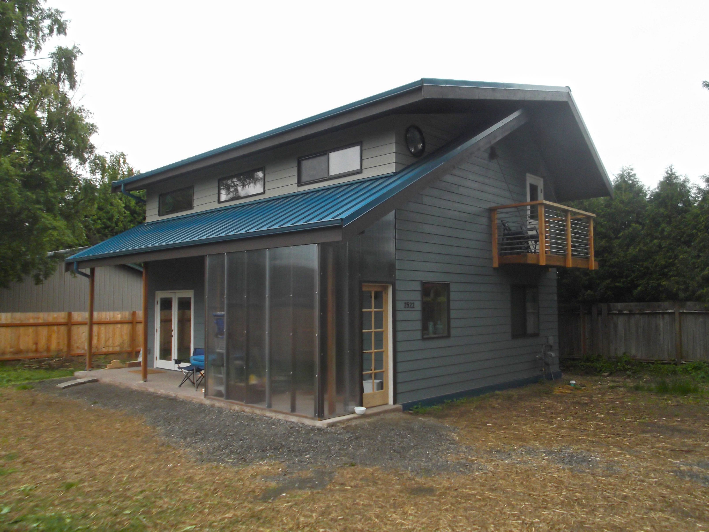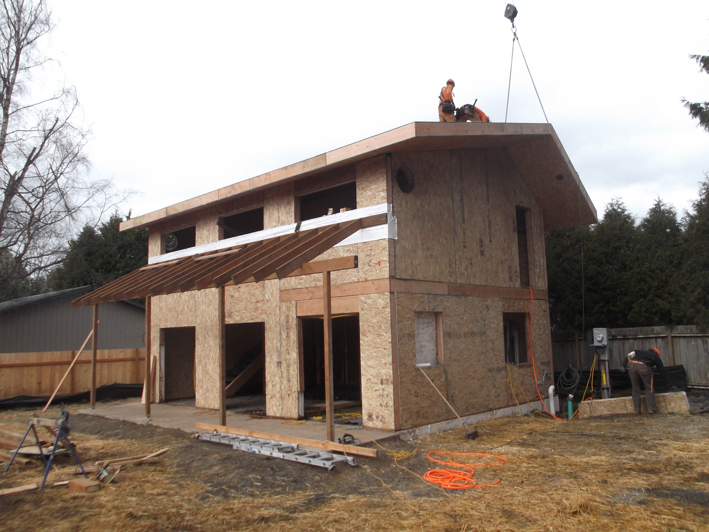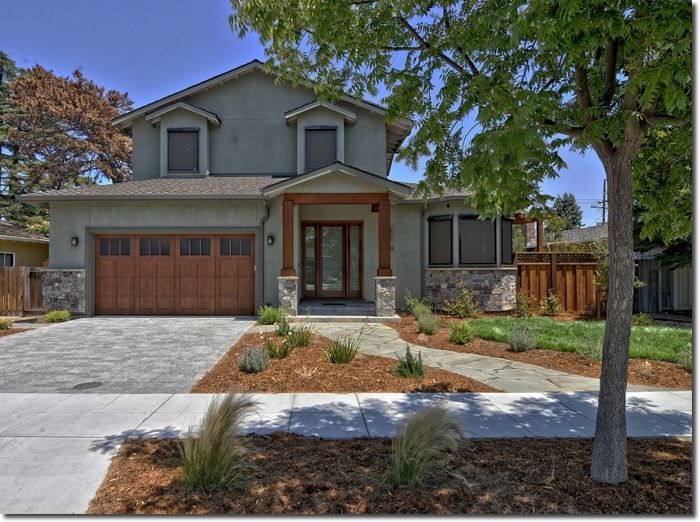
The U.S. Department of Energy (DOE) has selected 28 builders and construction professionals for Housing Innovation Awards, recognizing their roles in developing technologies and designs that significantly reduce energy consumption. The awards were announced at an Energy & Environmental Building Alliance conference in St. Louis on Sept. 23.
The DOE’s Office of Energy Efficiency & Renewable Energy said the awards went to builders in the Zero-Energy-Ready Home program. There were three categories of home construction–custom, production, and affordable. In addition, Palo Duro Homes of Alburquerque, New Mexico, was given the Zero-Energy-Ready Leadership Award, and Jerry Wade of Artistic Homes won a lifetime-achievement award.
The department also recognized four professionals participating in the Home Performance with Energy Star program.
Home in San Jose wins top honors in custom category
The grand winner in the custom-home category was One Sky Homes of San Jose, Calif., whose high-performance entry includes both photovoltaic panels and a solar hot-water system.
Exterior walls are framed with 2x6s 24 in. on center and insulated with R-23 dense-pack cellulose plus another 1 in. of EPS rigid insulation over the sheathing. Walls are finished in traditional three-coat stucco. The crawlspace foundation is made from insulated concrete forms (ICFs), with the slab insulated further with EPS foam.
The roof is framed with raised-heel trusses and insulated with blown cellulose to R-51. Windows are triple-pane, argon-filled units with a U-value of 0.2. A blower-door test measured air-tightness at 0.57 air changes per hour at a pressure difference of 50 pascals (ach50), good enough to pass the very tough Passive House standard.
Designers specified windows with a low solar-heat gain coefficient (SHGC) of 0.29 on east, west, and north walls, in part to minimize solar gain from intense afternoon sunlight. On south-facing walls, the SHGC is 0.49, allowing winter sun to help warm the house interior.
The grid-tied 6.4kw PV system consists of 28 panels that together will produce an estimated 11,000kwh of electricty per year, or 13% more than the house will need. The extra capacity is to be used to recharge the homeowner’s electric vehicle.
Other features include a gray-water recycling system which stores water from sinks and showers for seasonal irrigation, Energy Star appliances, and high-efficiency lighting.
It won a HERS rating of -1.
Denver company wins in the production-builder category
New Town Builders of Denver, Colo., picked up top honors in the production-building category with a two-story, 2115-sq.-ft. home with a HERS rating of -3.
The house is part of the company’s stated goal of converting its entire product line to zero-energy-ready construction by the end of next year, according to the DOE’s project fact sheet. New Town produced its first DOE Zero-Energy-Ready House only last year, but has quickly adopted the standard.
Construction details include:
- Exterior walls: Double 2×4 construction using advanced framing techniques and insulated with 9 1/2 in. of blown-in fiberglass (R-40.7). New Town Builders frames all of its houses with lumber from trees killed by beetles.
- Roof: The vented attic is framed with raised-heel trusses and insulated with blown-in fiberglass to R-50.
- Foundation: The conditioned basement is insulated with R-19 interior insulation.
- Windows: Dual-pane vinyl windows have a U-value of 0.25 and a SHGC of 0.27.
- Domestic hot water: Tankless water heater.
- Heating: The high-efficiency system uses a ducted heat pump, supplemented by a gas furnace when temperatures drop below 5°F.
The 8kw PV system will help the homeowners keep their annual utility bills to about $5 (it would have been $1414 without the PV system). New Town Builders said the estimated added cost of the house over one built to the 2009 International Energy Conservation Code was $22,000 without the PV system and $35,000 with the PV.
Bellingham, Washington, house wins in affordable category
In the affordable category, a 1055-sq.-ft., two-story house built with structural insulated panels (SIPs) and an ICF foundation was the top winner. Ted Clifton Jr. of TC Legend Homes built the house for about $144 per sq. ft., not including the cost of the lot.
The house is powered by a 3.2kw PV system, which will help homeowners lower utility bills by $556 over a house built to the 2009 energy code. Total utility bills are estimated at $283 a year.
Clifton designed the house with a simple, open floor plan that includes a 630-sq.-ft. footprint and a 400-sq.-ft. loft. The house, oriented for maximum passive solar gain, is built on a concrete slab insulated with a layer of high-density EPS foam (R-20) plus one 16-in. course of ICFs at the perimeter. The slab was stained and sealed and is used as the finished floor.
SIPs used for exterior walls are 6 in. thick and rated at R-26. The 10-in.-thick SIP-roof panels are rated at R-42. The building also has low air leakage, measured with a blower door at 0.67 ach50.
Some of the other features include:
- Windows: Triple-pane vinyl with a U-value of 0.2 and a SHGC of 0.45.
- Heating and cooling: A single, ductless-minisplit heat pump located on the first floor.
- Ventilation: A high-efficiency, 30 cubic-feet-per-minute fan in the bathroom that runs continuously. Supply air is routed through a 100-ft.-long, 6-in.-dia. earth tube buried 2 ft. underground.
- Domestic hot water: Gas-fired tankless unit.
All of the fixed lights use LEDs, while lamps use compact fluorescents. Appliances include a high-efficiency water/dryer combo unit.
Fine Homebuilding Recommended Products
Fine Homebuilding receives a commission for items purchased through links on this site, including Amazon Associates and other affiliate advertising programs.

Affordable IR Camera

8067 All-Weather Flashing Tape

Handy Heat Gun
