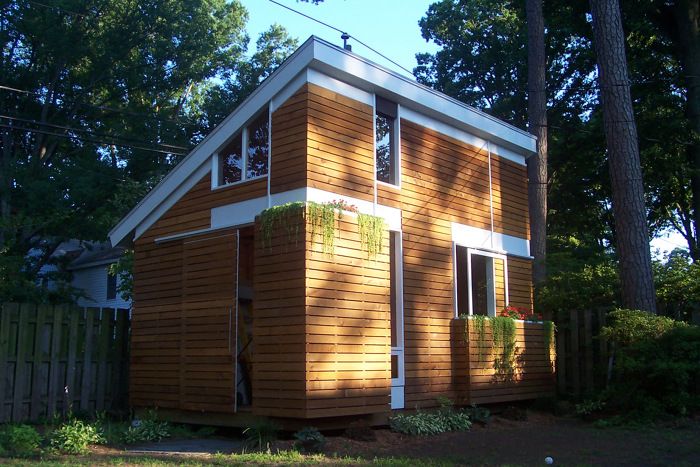
As an architect it has always been a dream of mine to design and build my own house. Unfortunately the reality is a shed or workshop in my backyard is about all I can afford. I call this Build Design because I started it without really thinking through my design. It kind of evolved as I was constructing it. The built in planters were used to help soften the exterior and blend it into the surrounding limited space backyard. The workshop really serves 2 functions. I like to build furniture but have limited space. So all of my large tools are on castors so that I can move them around during a project and store them against the wall when I need the other half of the building to serve as a shed. The 4′ wide sliding door allows for large material to slide in and out of the workshop with ease and creates a larger work area when I am running wood through the table saw. I built a storage loft over part of the space which allows for lower lighting where needed but doesn’t take up all of the great volume the shed roof provides.
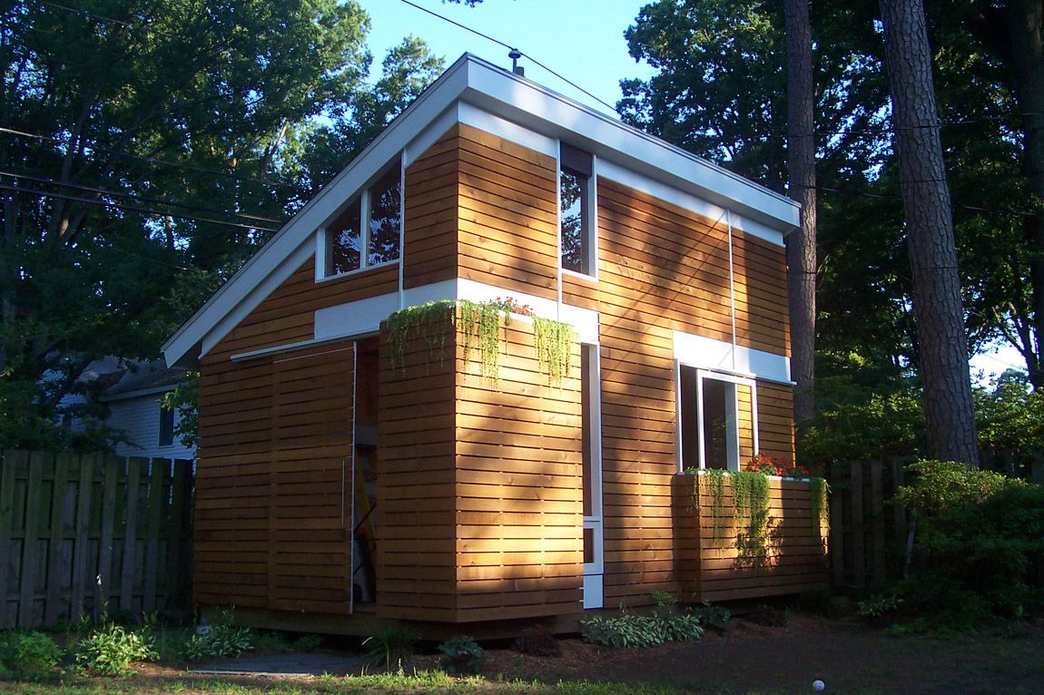
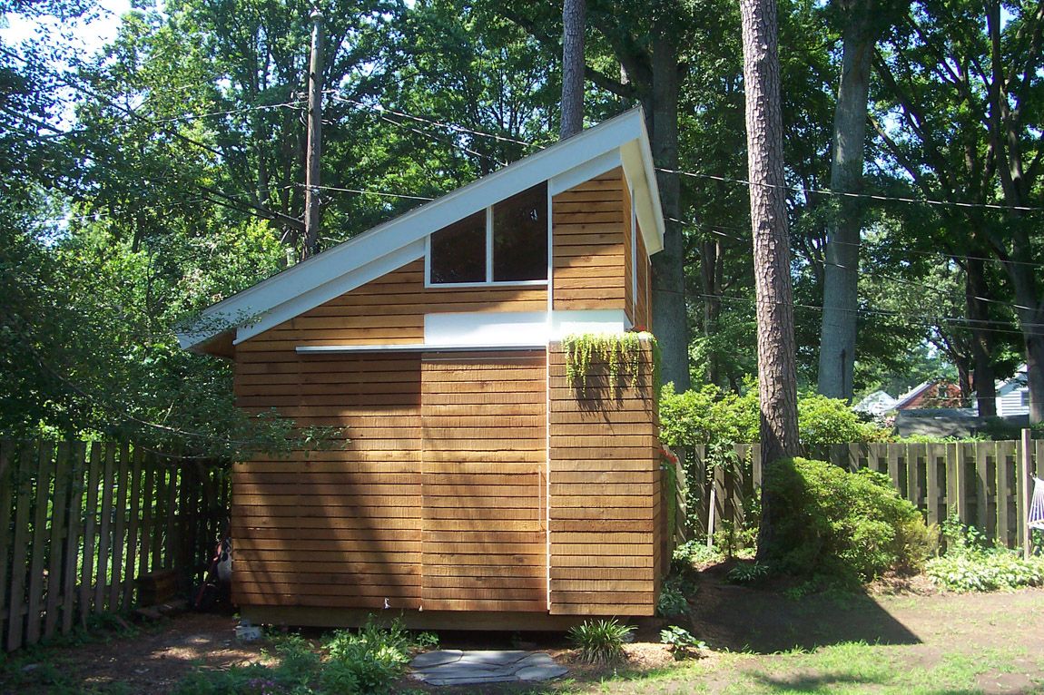
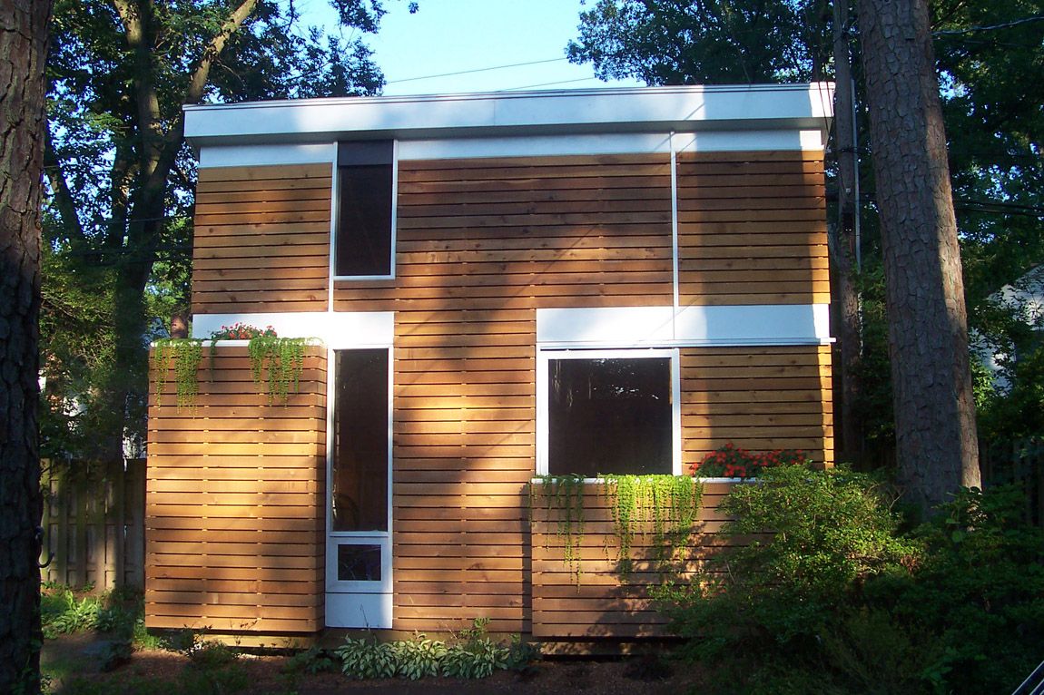
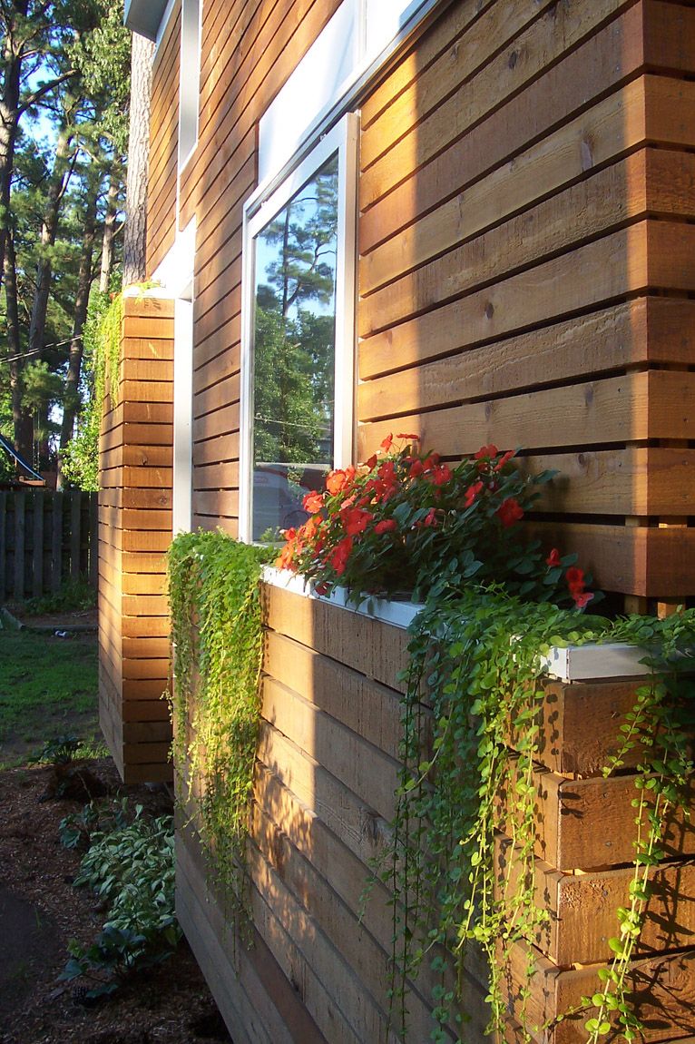
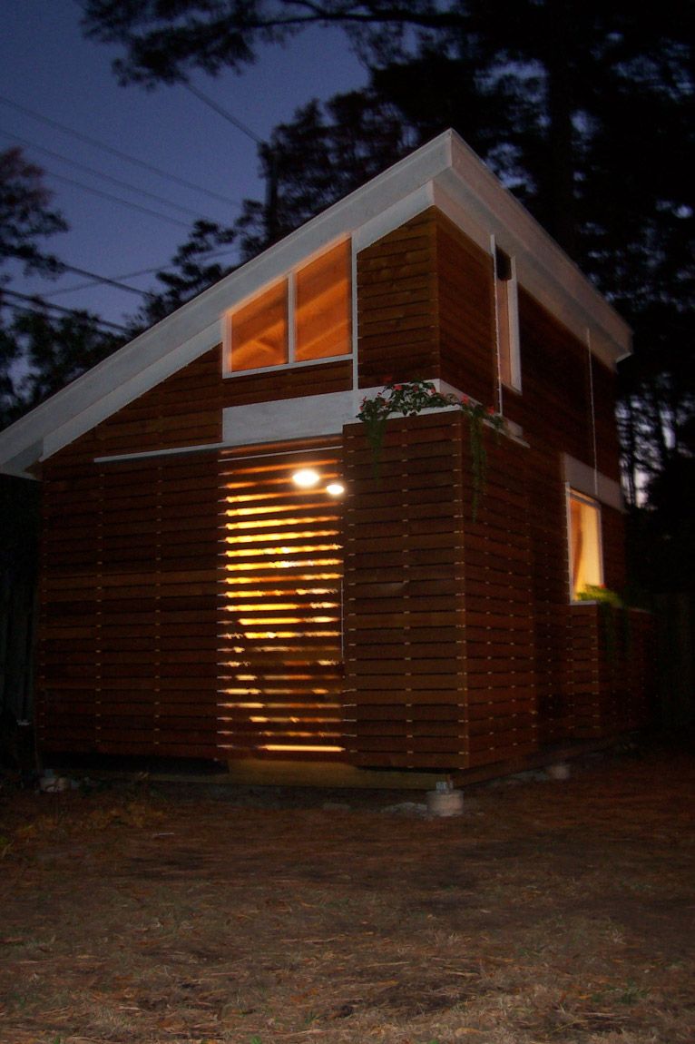









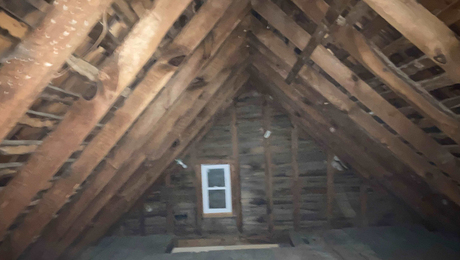












View Comments
Very nice project. I especially like the tall side elevation...very Mondrian-esqe. -Jim