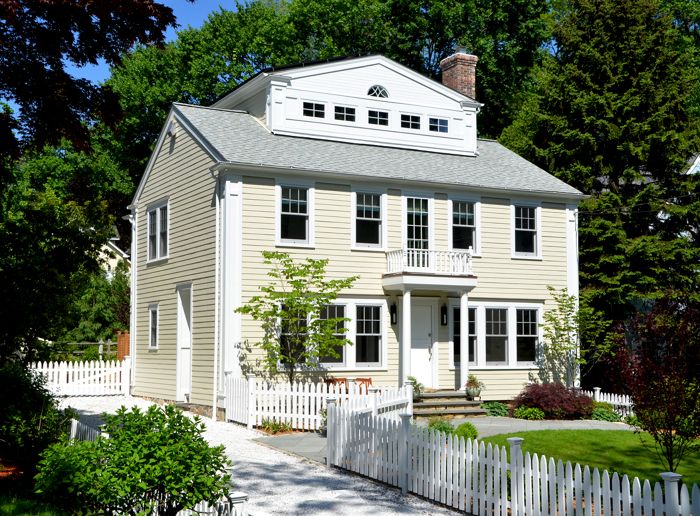
This gut renovation and addition to a 1925 colonial was submitted to the U.S. Green Building Council and has earned LEED Platinum certification. The home is located in Darien, Connecticut, on a 1/7-acre, in-town lot, located less than a block away from the Darien Train Station and across the street from the popular Tilley Pond Park.
The homeowners brought together a project team that shared their goal of renovating their home with as small an environmental impact as possible. The entire team–from architect to builder and subcontractors–shared the same mission, infusing the project with a strong sense of camaraderie and dedication. Together, the project team identified the following objectives for the renovation:
- Create a home built to last and designed in a manner to stay relevant for future generations.
- Ensure high indoor air and water quality.
- Significantly reduce the home’s energy consumption despite nearly doubling its size.
- Re-use or recycle everything possible during the construction of the home.
- Use water collection, local plantings, and water conservation.
- Use sustainable, natural, and low maintenance building and design materials.
- Obtain LEED certification to encourage others to reduce their home’s environmental footprint.
The home achieved a HERS rating of 37 / 100. For the four-month period Jan – April 2010 vs. Jan – April 2012 electrical consumption decreased by 57%, which equated to a monthly savings of $134 (using 2012 rates), while almost doubling the size of the home (1476 sq ft to 2858 sq ft) and increasing the size of the household by one person. The renovation resulted in a67% decrease oil/propane cost per square foot adjusted for Heating Degree Days, from $0.86 to $0.29 per square foot.
In addition, several unique aspects of this renovation project set this home apart from other green renovations: the home’s spacious, open, and family-friendly design within a relatively small footprint; proximity to public transportation and town amenities reducing the family’s reliance on a car; and respect for colonial architecture.
Renovating a nearly 100-year-old home to LEED Platinum standards is a rare achievement in green building. This achievement is further notable given the Town of Darien’s requirement that as much of the original structure as possible, including thin exterior walls, be preserved. Working in close collaboration, the Town and project team were successful in preserving and transforming a small, drafty, inefficient old home into a sustainable, energy efficient, and healthy home that embraces LEED principles in all aspects of design and construction.
For additional photos: http://www.trilliumarchitects.com/new-homes/darien-leed-home/
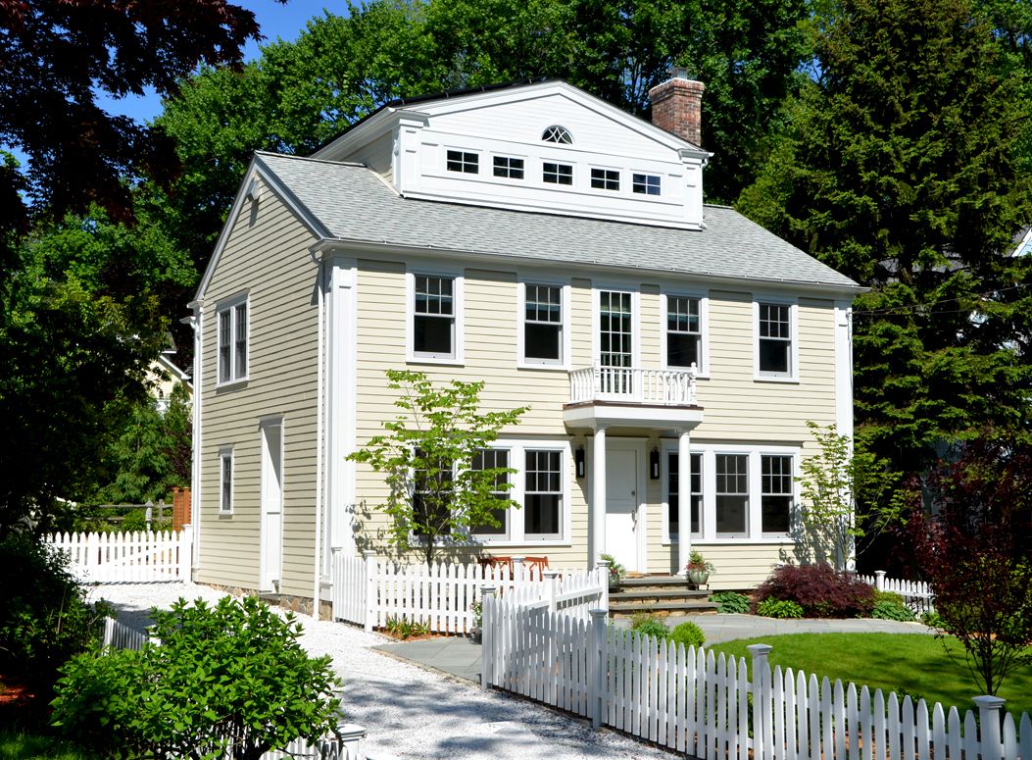
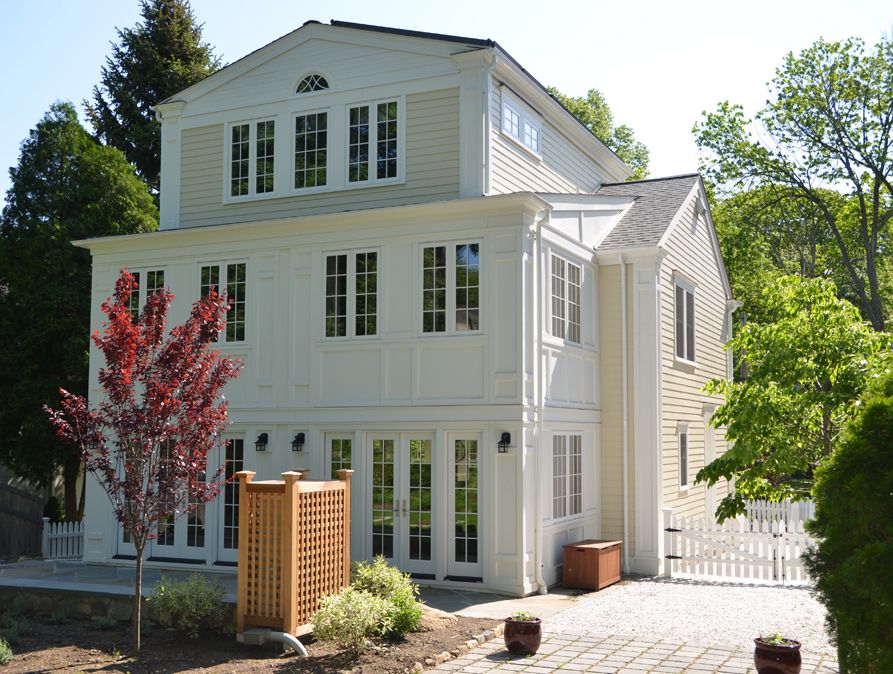
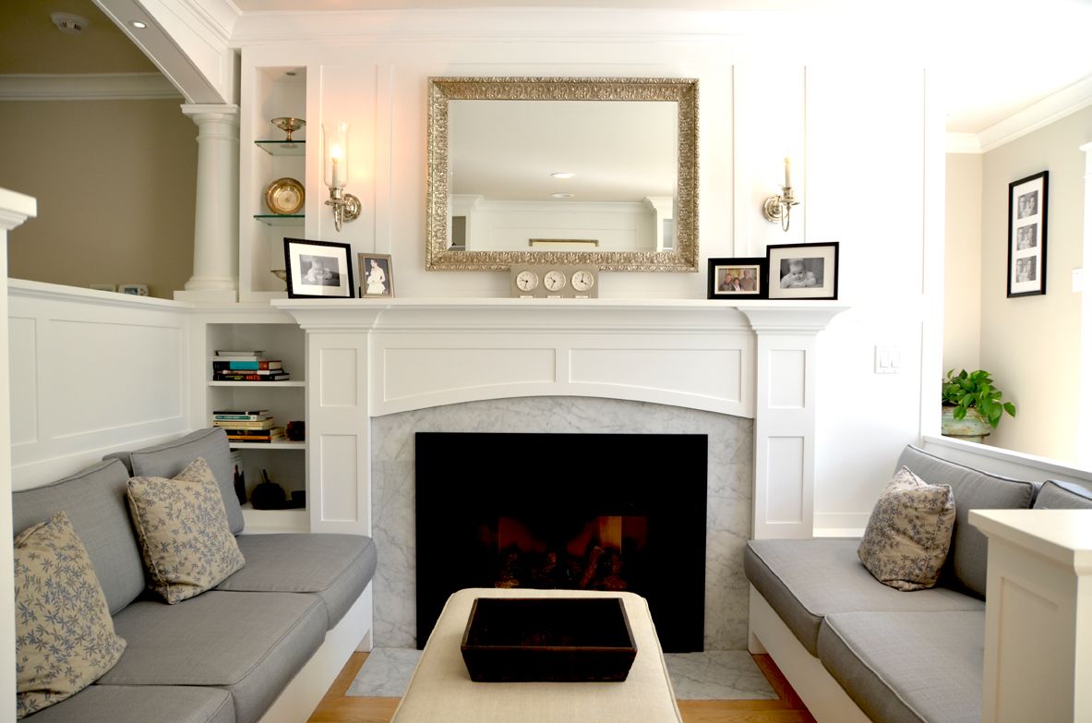
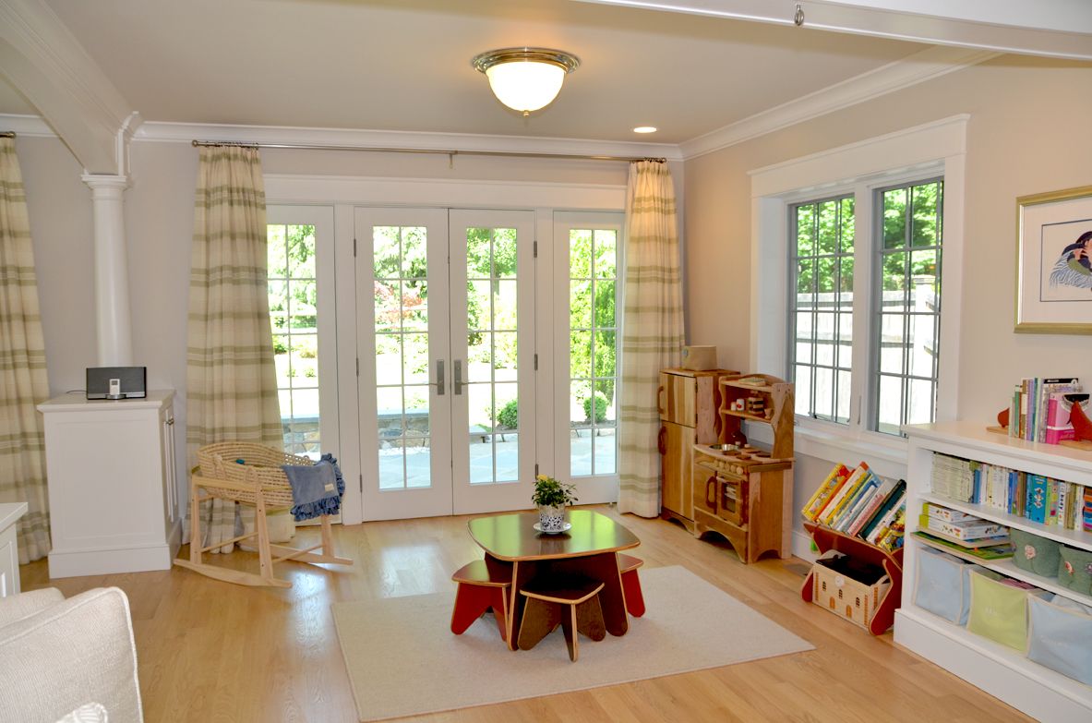
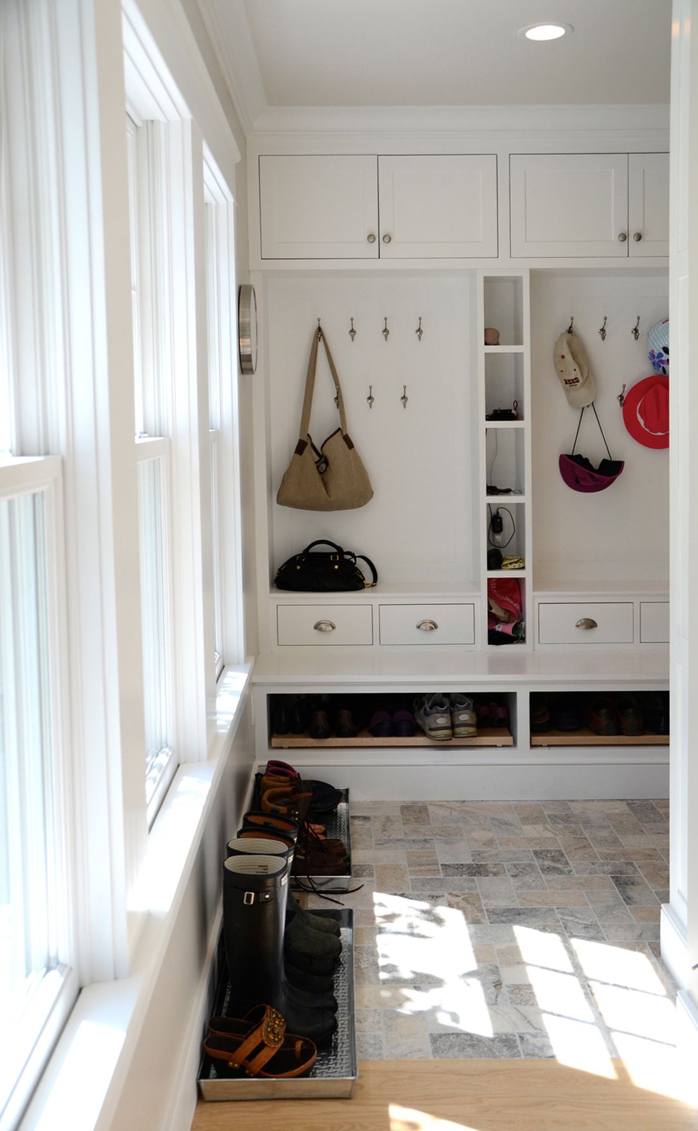























View Comments
That inglenook looks incredibly comfortable. I always look for spaces like this when considering homes for the magazine. Really nice job.
I looked at the photos on the architect's website. The home has a lot of talking points. I liked the round front garden, inglenook, the master bath with its sunken cabinetry, and the open floor plan. It is also unique for a green renovation with its classic architecture and design. Lovely job.
Great job Elizabeth beautiful home, well done.
Artie