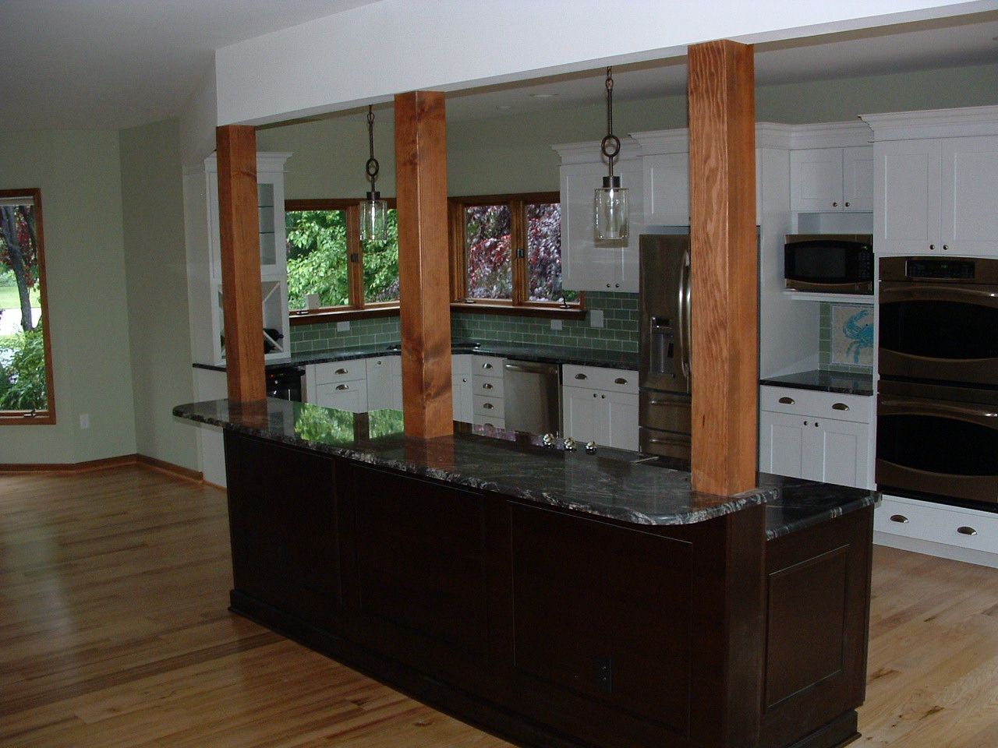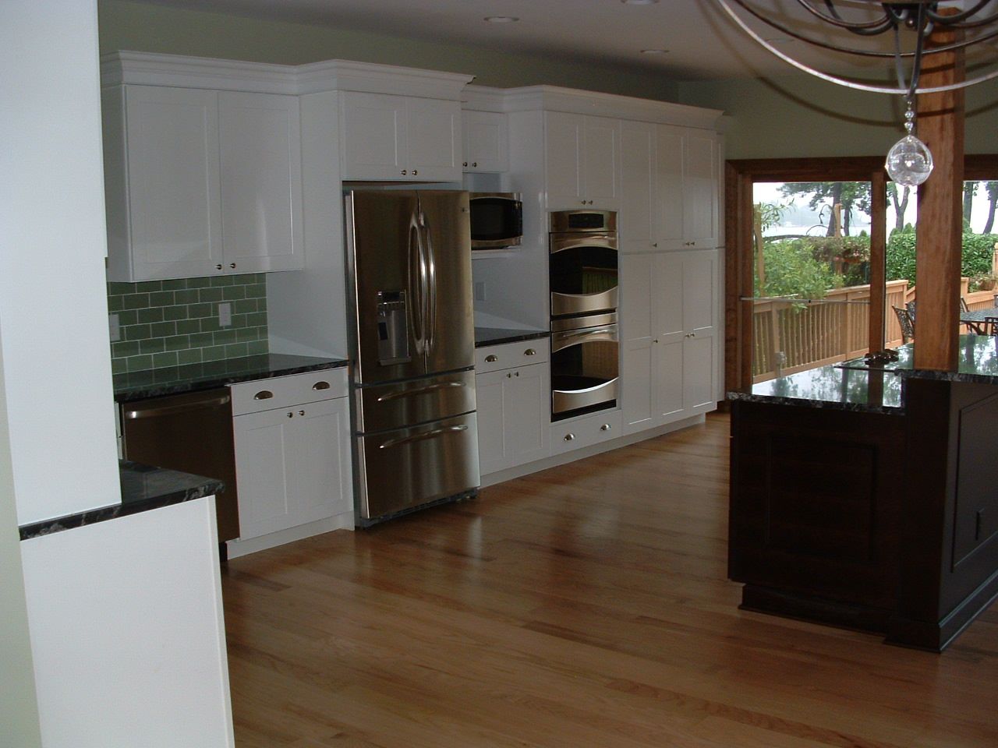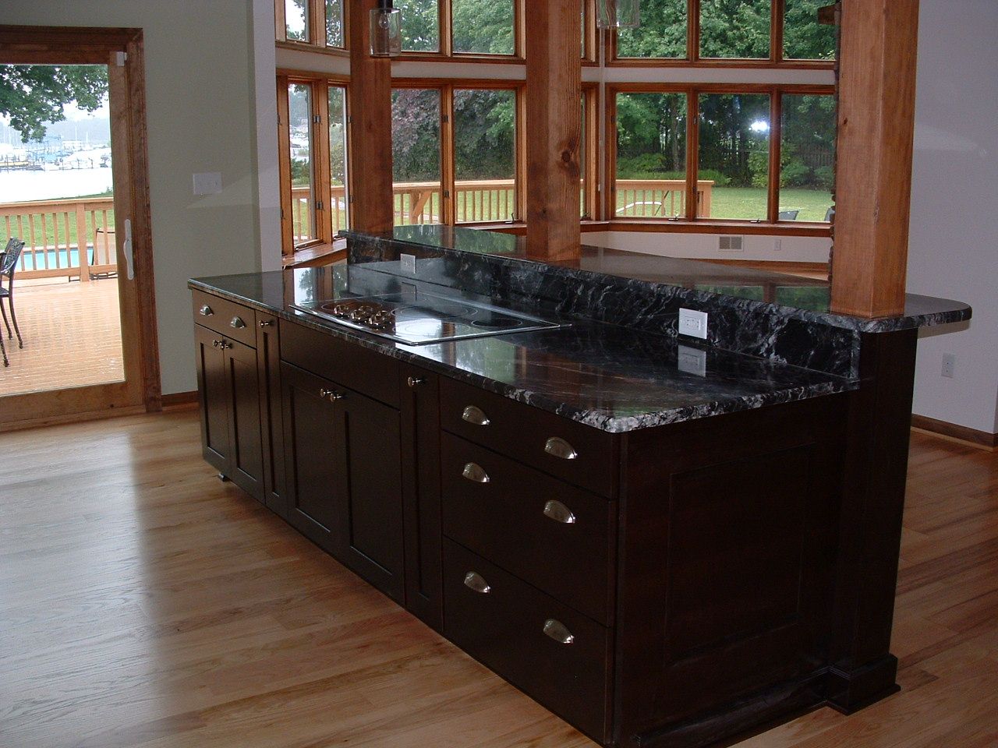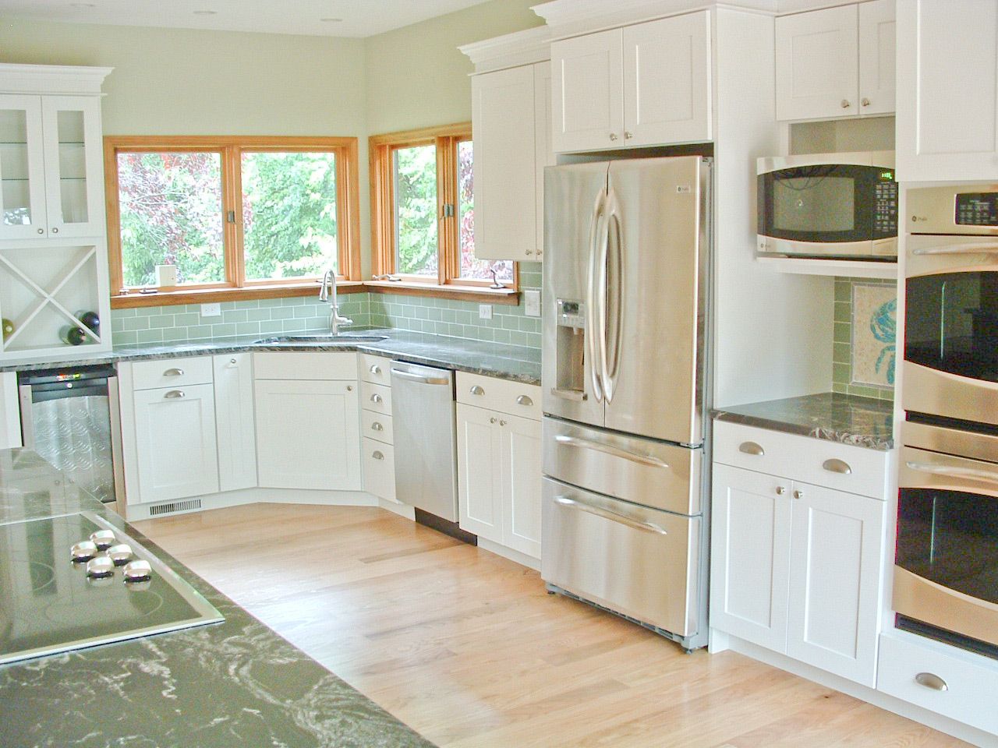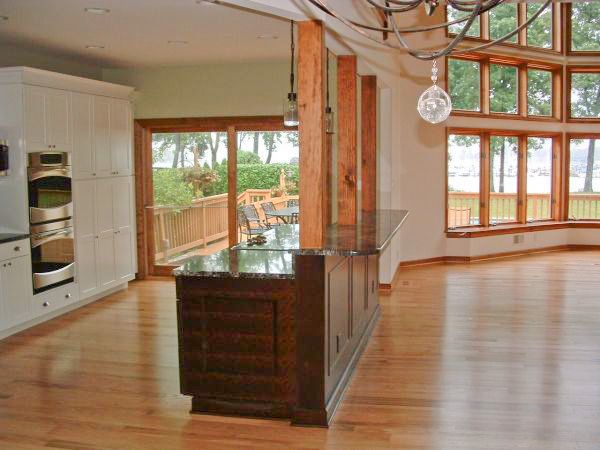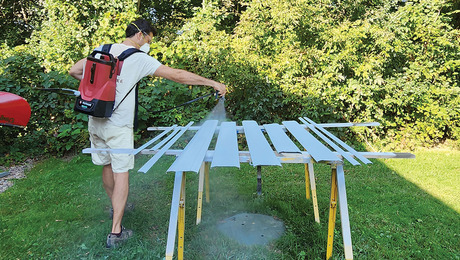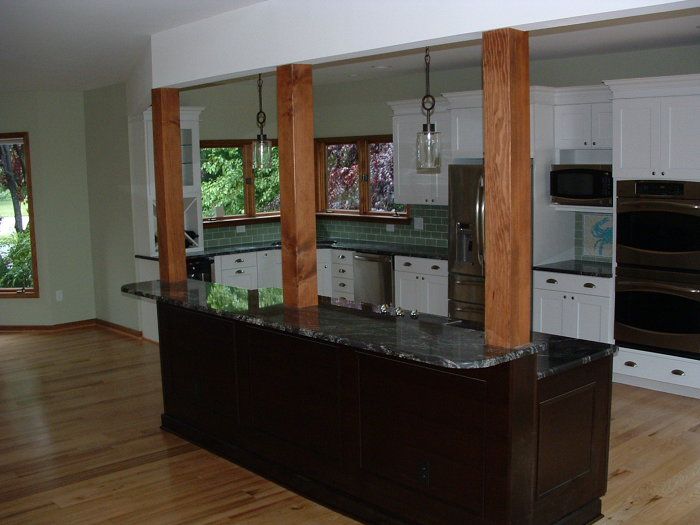
Our customer had recently purchased this beautiful home on the water. The home comes with a great view from most of the house, but not the kitchen. They wanted us to take out a couple of load-bearing inside walls to open up and brighten the kitchen and capture the view. First we did lots of measurements, made a few exploratory openings and made some preliminary drawings. When we knew what direction we were heading we consulted with a structural engineer to make sure that it was feasible. As soon as we were confidant that it could be done, we bought in the kitchen designer. We had a plan that looked good but had to be tweaked a few times to allow for support columns and wall placements. We did run into a few problems during the project that we dealt with as they arose. Most of the first floor had a oak floor, the foyer and hall had ceramic tile and the kitchen had laminate. The ceramic and laminate floors were removed and hardwood installed, then whole floor was refinished.
