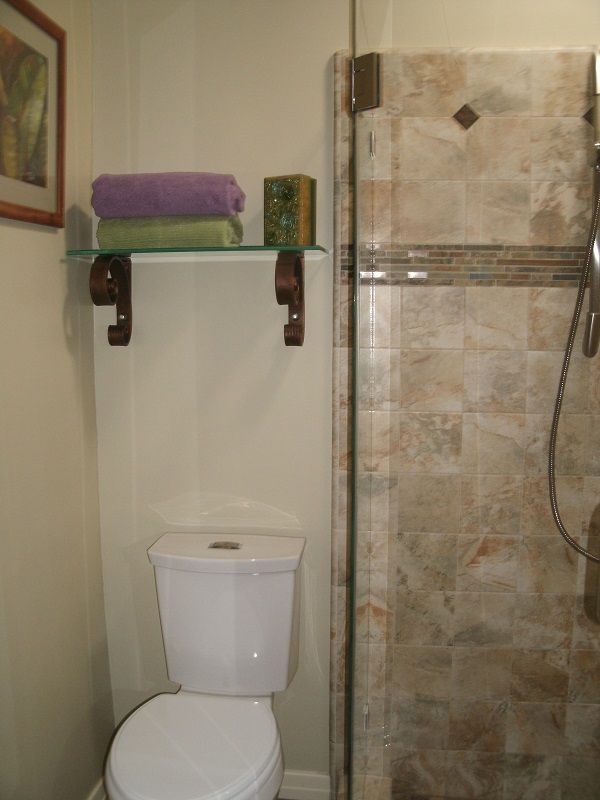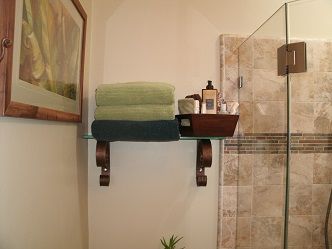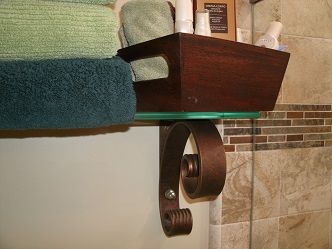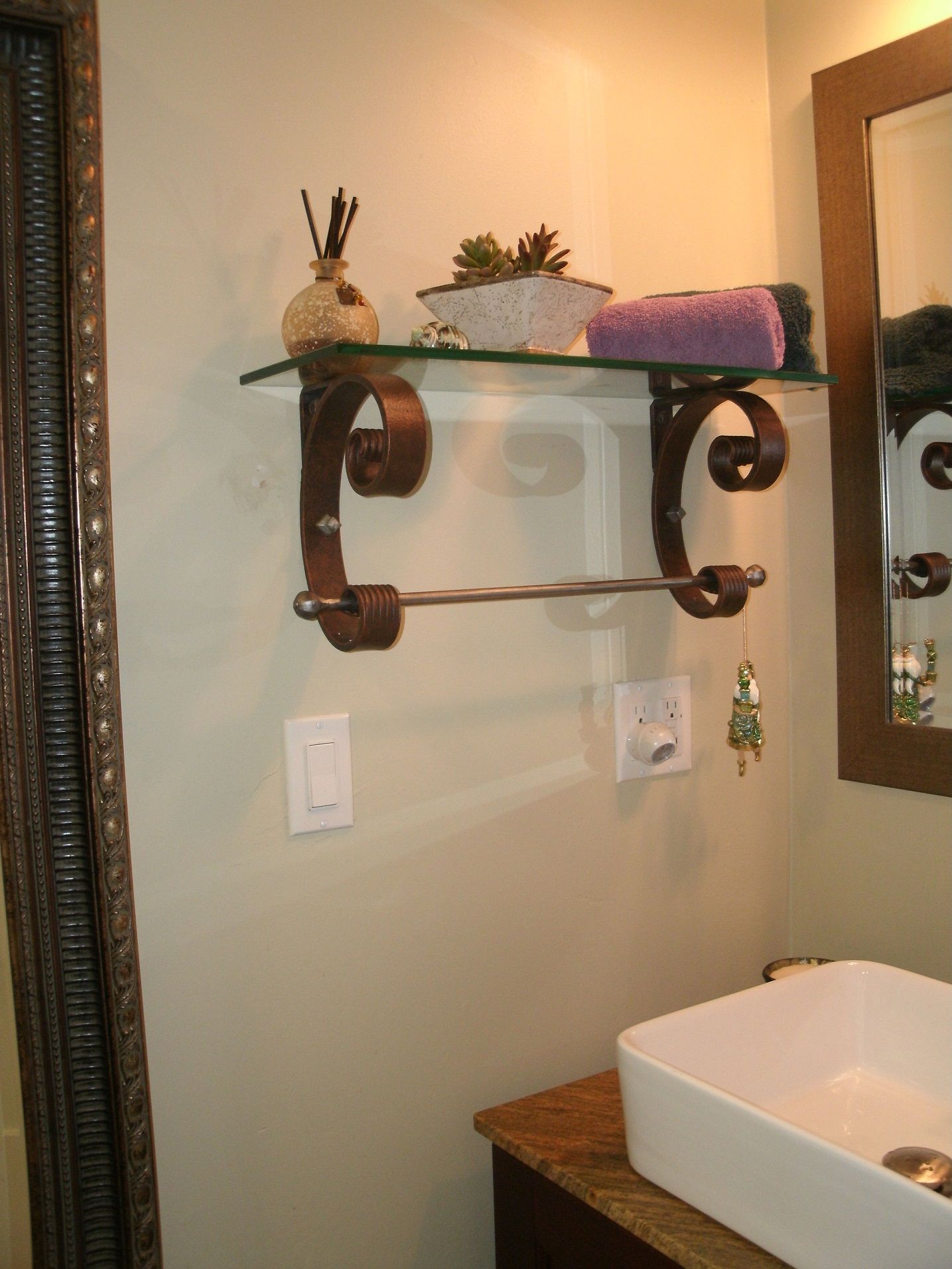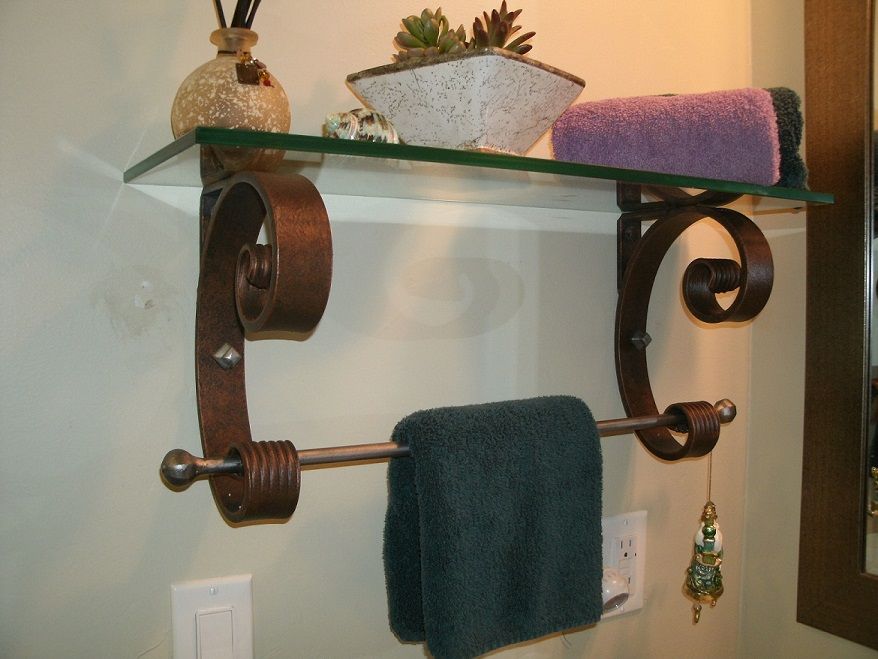Converting a Closet into a ¾ Bathroom full of Craftsmanship & Architectural Design
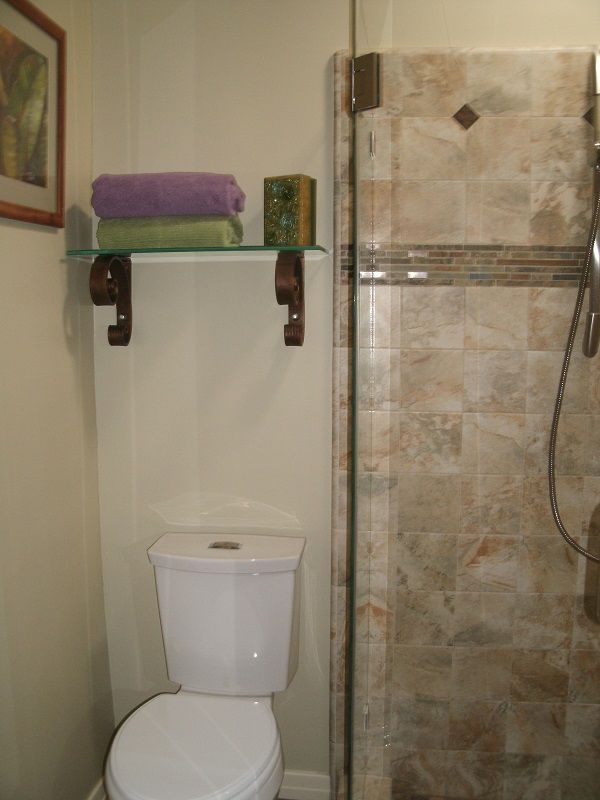
In need of another bathroom, this 1927 Built duplex bungalow had a closet on an exterior wall that had the room to be expanded making is possible to add a much needed extra bathroom.
With the original dimension of approximately 3″ X 4″ we took 12″ of the other duplex’s closet and went out another 5′ through the exterior direction, which was an 6′ outdoor space between the two units. This allow for the 4′ X 9′ X 6′ “L” shape bathroom.
By adding decorative custom wrought iron angle support shelf brackets under glass shelving (over the toilet and at the sink) we gained storage, a towel bar, the illusion of more space, and craftsmanship in architecture design.
