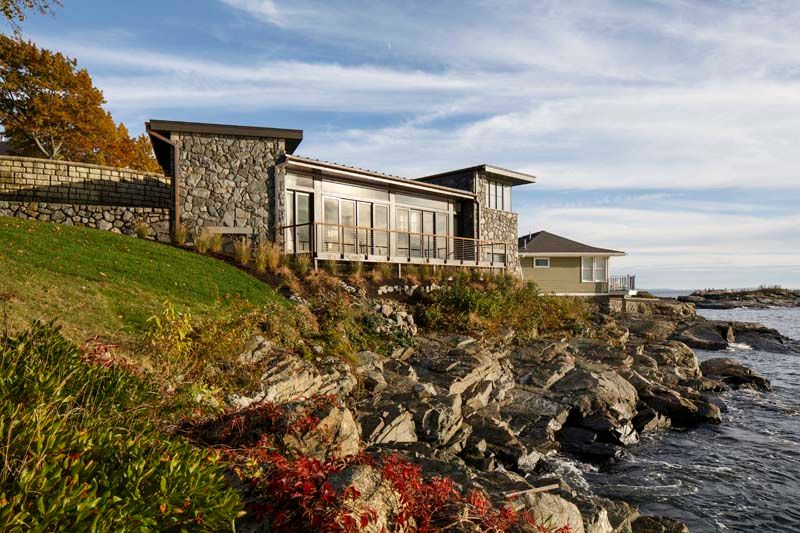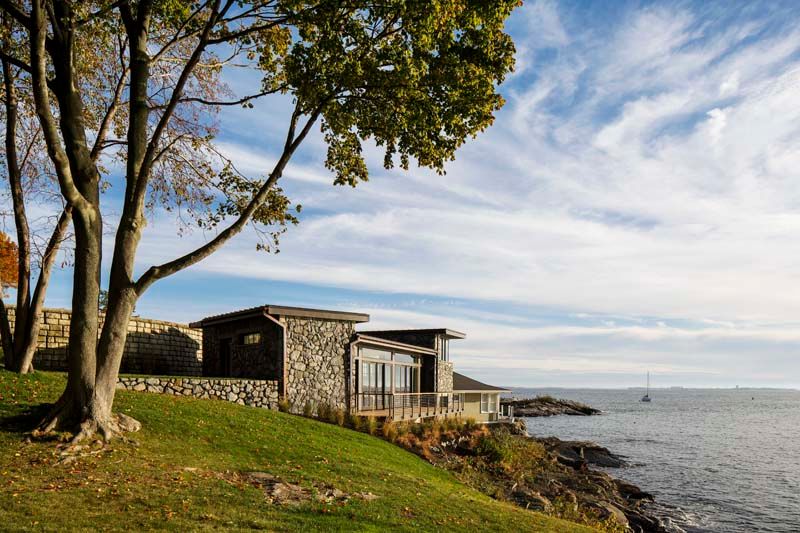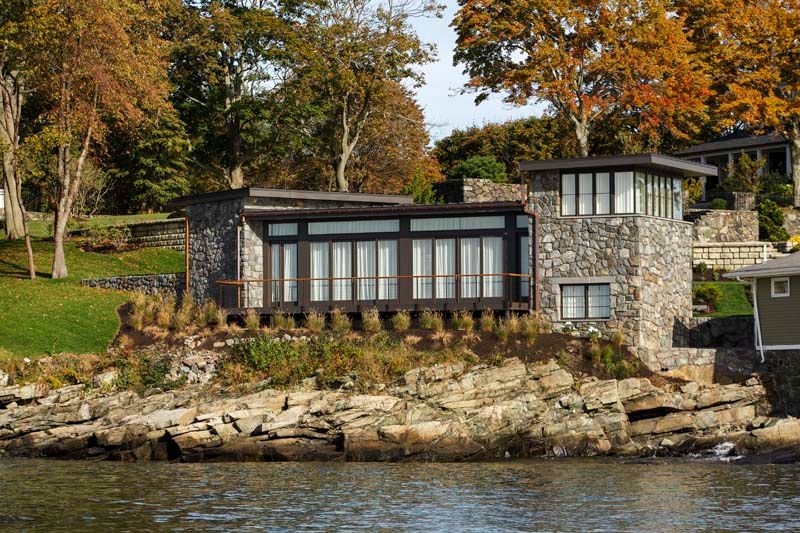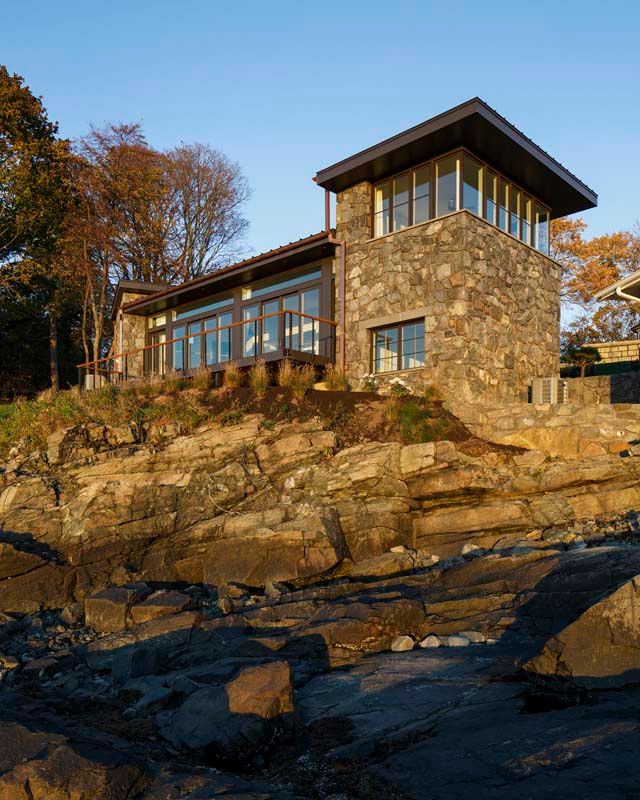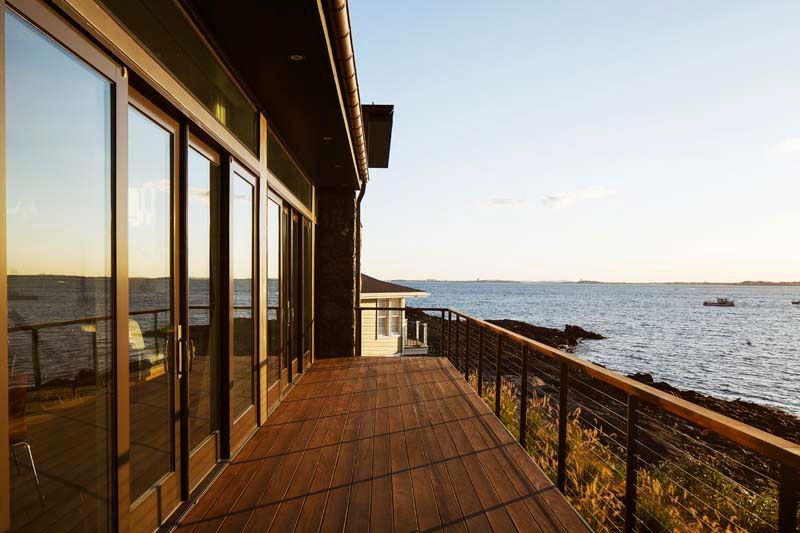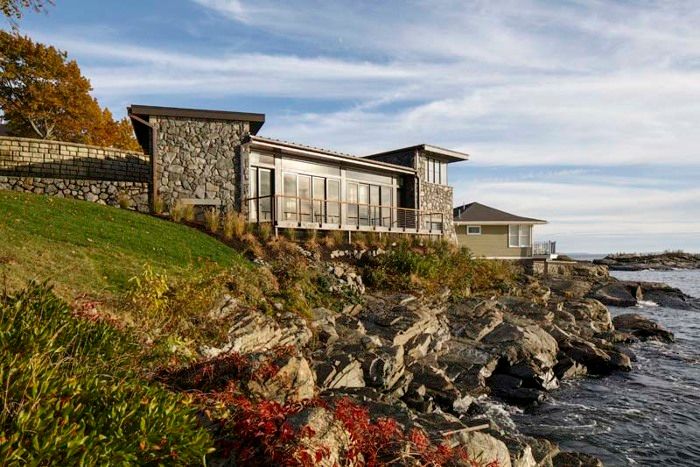
A dilapidated cottage along the Boston harbor was razed and built anew using hand-cut fieldstone to create a new 2bed/2bath guesthouse that becomes a natural extension of the rocky shore.
Faced with strict zoning height restrictions, the hillside location was leveraged to build a 2-story structure with 180 views of the coast and skyline. The exterior fieldstone was wrapped into the accent walls of the great room and powder room, de-emphasizing the feelings of interiority and erasing the boundary between inside and out.
For a feeling of connectedness to the environs, the main room’s ceiling height is over 10 feet and a large window wall erases the boundary between inside & out. The principles of Shaker design were melded with the ethos of modern detailing, striking a balance between the 19th and 21st centuries to create a sophisticated, minimalistic look.
