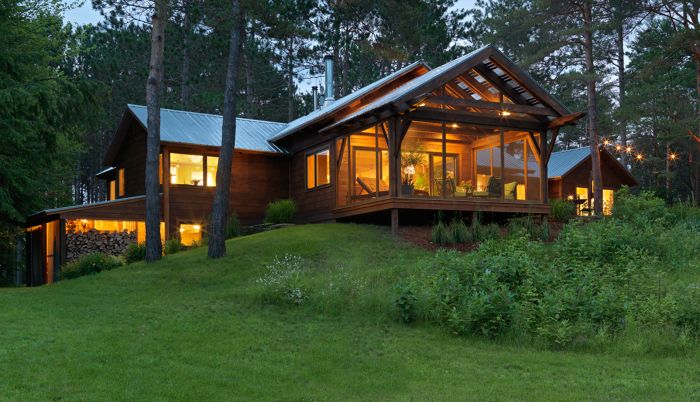
The property, located in Hyde Park, Vt., began as a 960-sq.-ft. house and over the years has grown to 2323 sq. ft. Instead of moving to a new location and building a new home, we decided to do a deep-energy retrofit and to stay where we were. The following principles drove this project.
1. Stewardship of the land. We have 8.5 acres of sandy agricultural land planted with red pine and Scots pine in 1947, plus over 3500 sq. ft. of perennial and vegetable gardens.
2. Increasing energy efficiency. The original home was heated primarily with an Elm wood stove.
3. Economics. If we did not materially affect the energy efficiency, our home might not have much value to a future owner.
4. Reuse and renewal. We developed a plan to find a new use for anything we couldn’t use in the renovation. We were vigilant about recycling anything that could be recycled if it could not be reused.
5. The artistry and craft of architecture. To design is to enter into a realm of varying degrees of chaos, but we shared a curiosity and a willingness to explore some of the edges together.
6. Local materials and reduced toxicity. Within 500 miles of Hyde Park, Vt., were lots of manufacturers and suppliers that provided many of the materials used.
7. Optimizing experiential and applied educational opportunities. There is no replacing the valuable learning that comes from being a designer.
8. The sacredness of everyday architecture. Our Raven Beach is, in fact, more like what a camp is to most people.
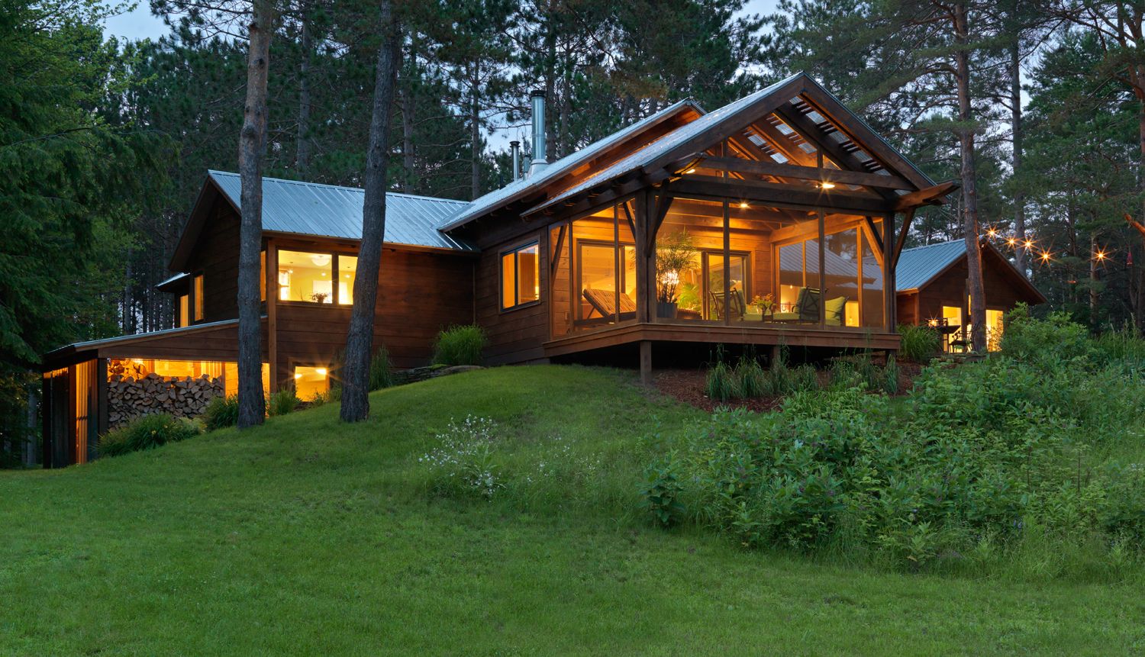
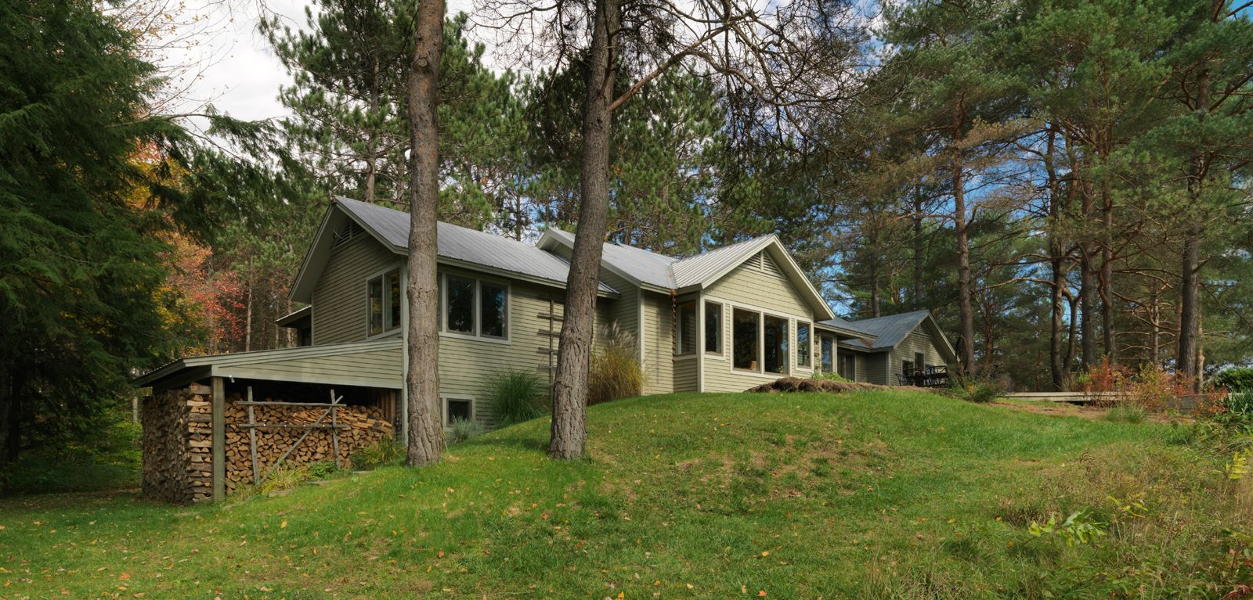
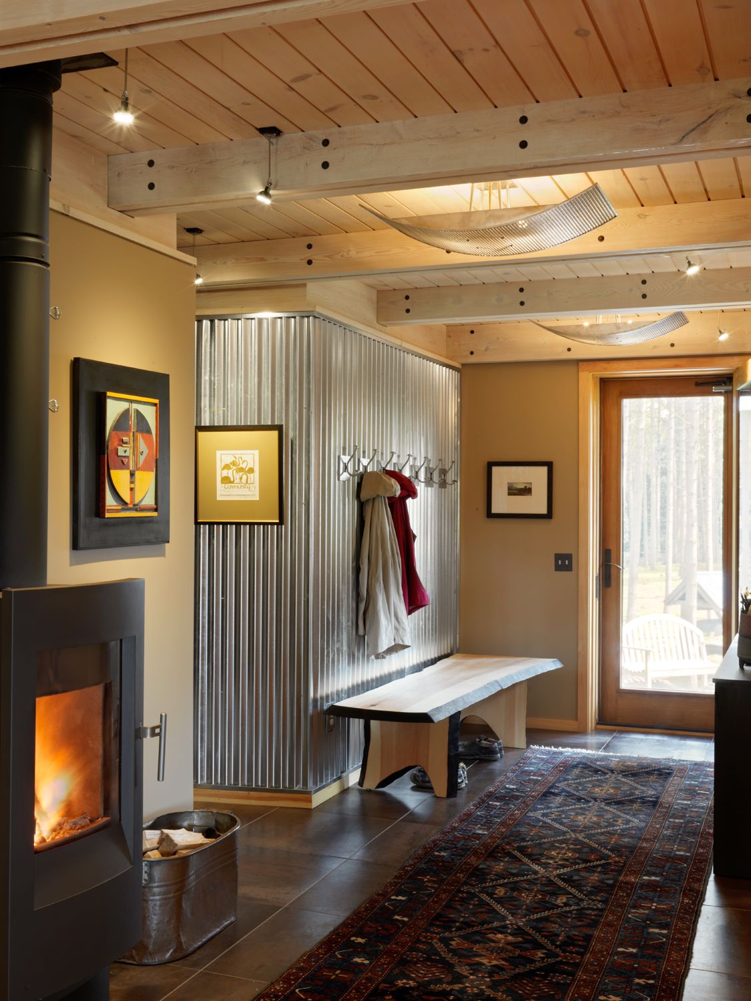
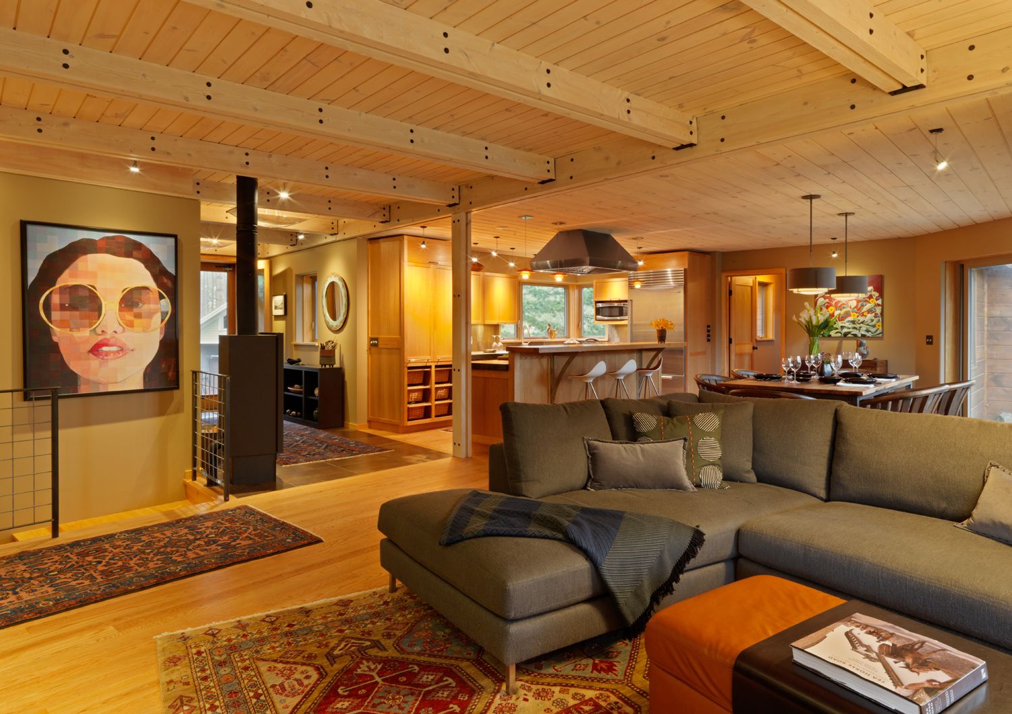
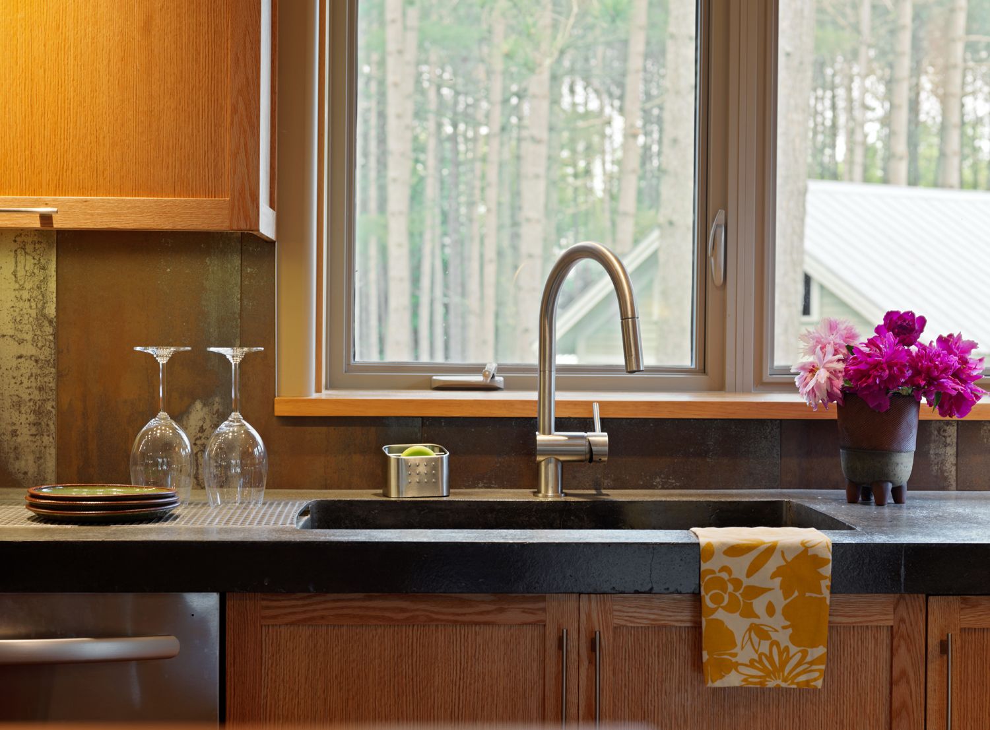
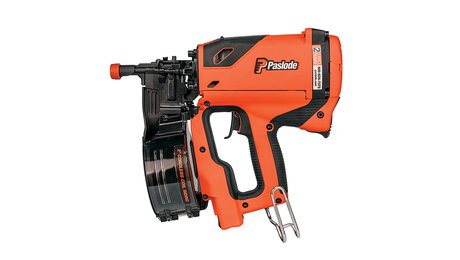


















View Comments
What is the clear material on the roof of the "Contemporary Camp in the Woods"? I have a similar type material on a large skylight on my roof that needs to be replaced and I am looking for something to replace it with that will hold up to the weather.
I would also like to know what material was used for the translucent roof. Thanks.