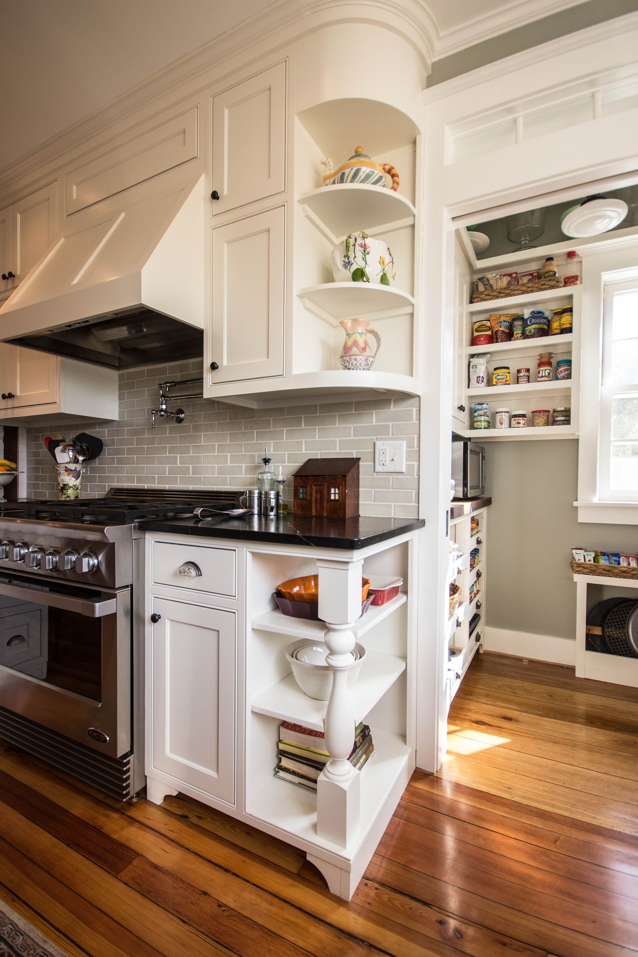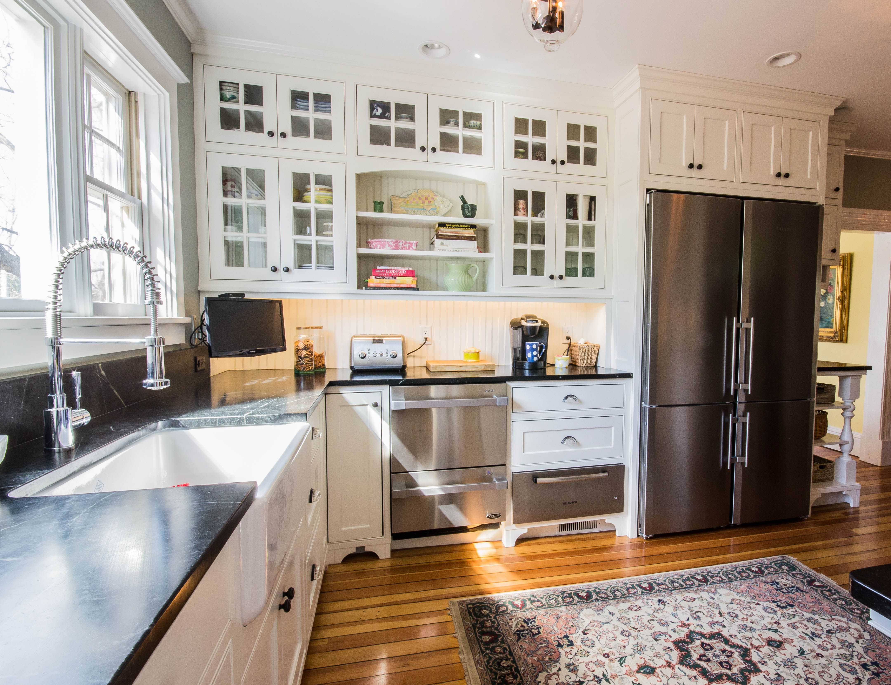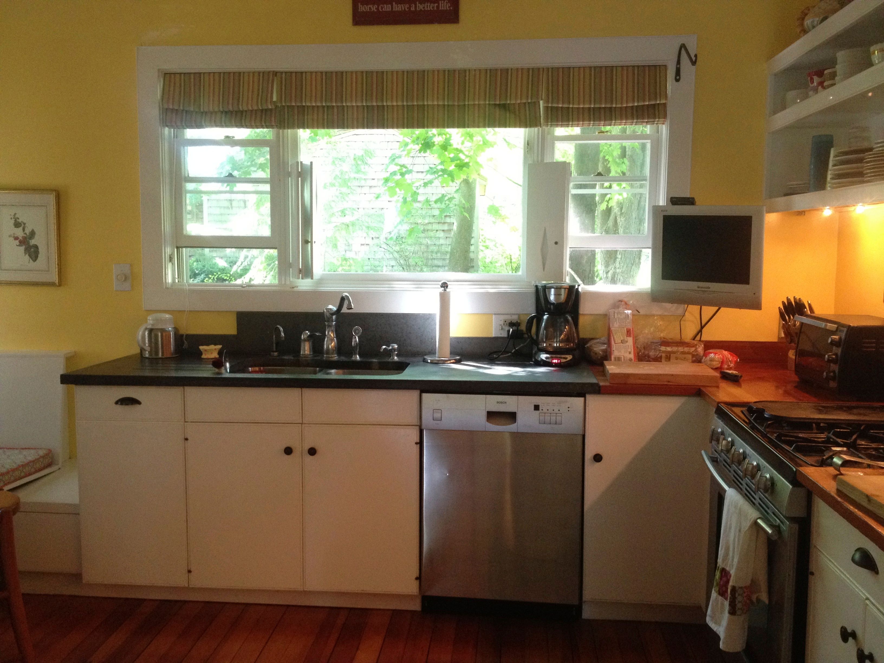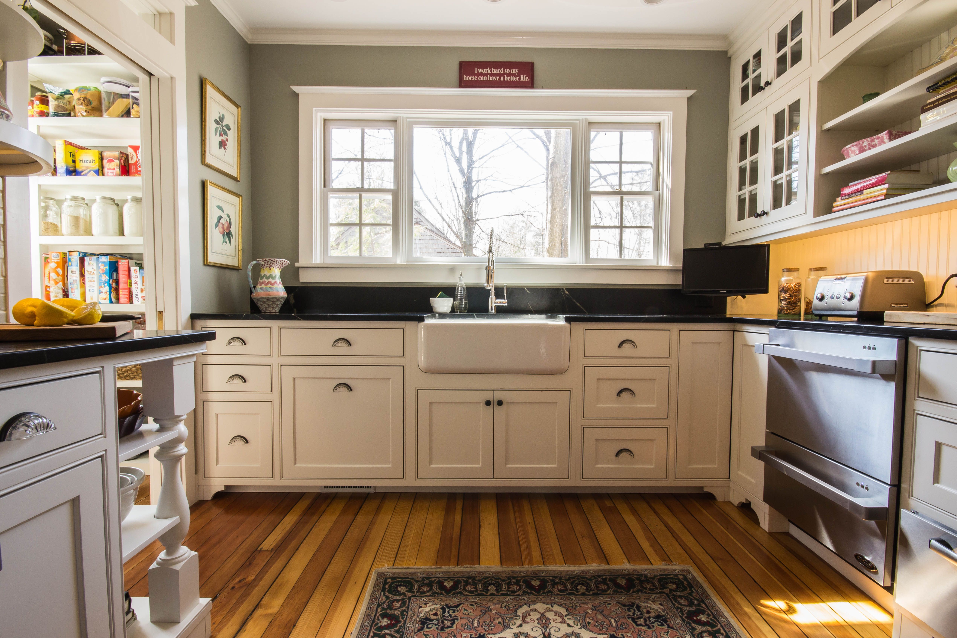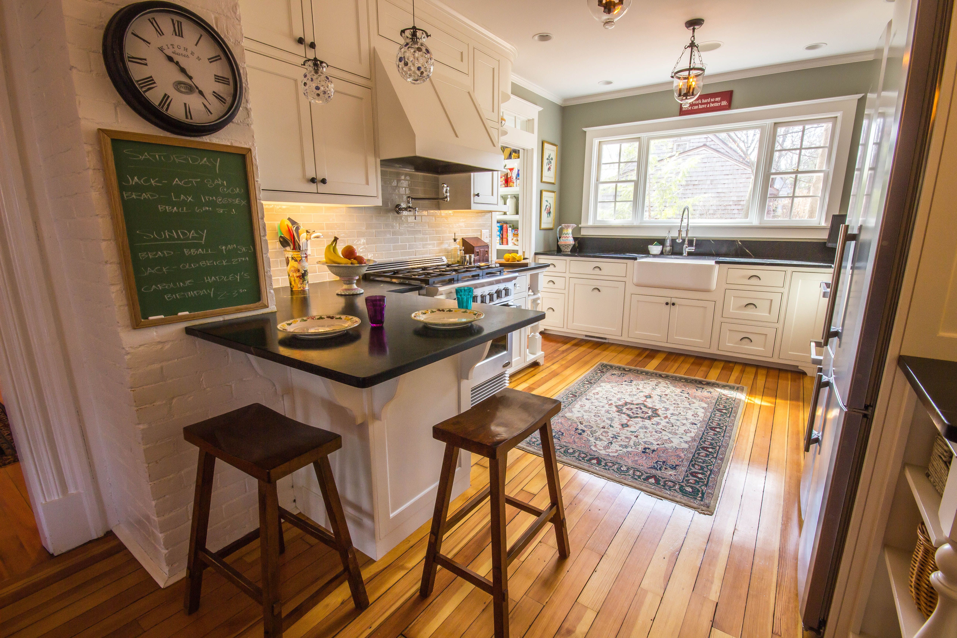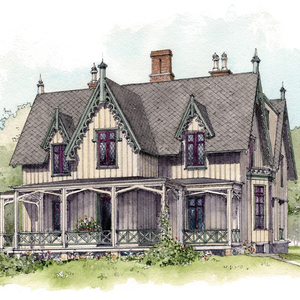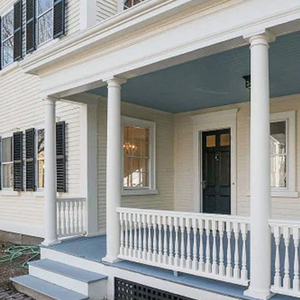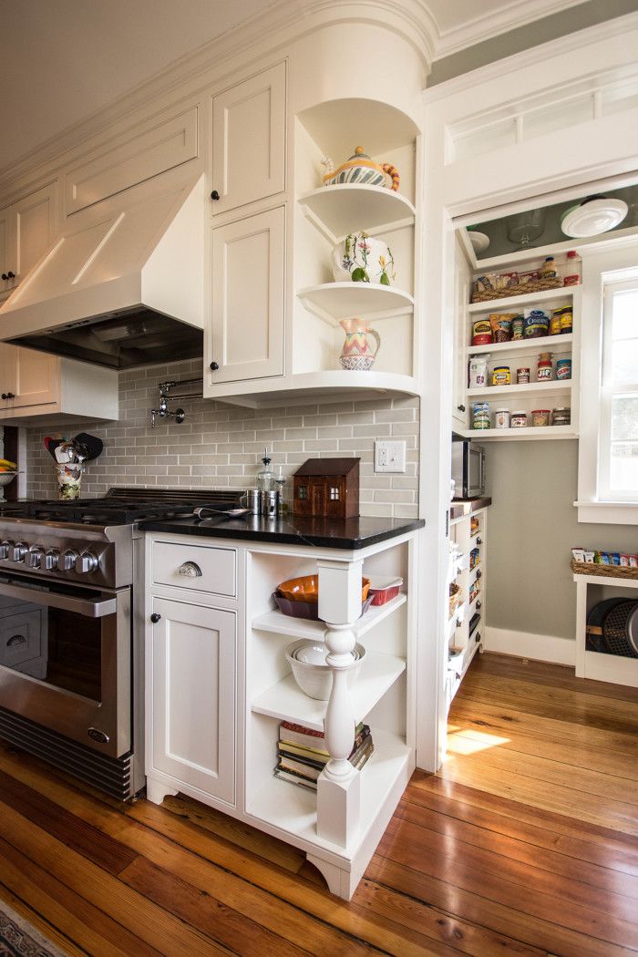
A mid-19th century Greek Revival Vermont home had a sad, disjointed 1970’s kitchen that just needed to go. Not only did we restore the kitchen honoring the architectural style of the period, but we really changed how the family came to see what a kitchen really means to a house. This was an actual thank you note from the couple: ”I went into this project believing that my kitchen was ‘moderately’ functional, not spectacular, but ‘fine’, and something I could live with. Looking back, I could not have been more wrong! What you have created within the exact footprint, is a beautiful, bright and truly functional space that everyone in the family has enjoyed. In a house built in 1850, there are no straight lines or square corners. So much attention to detail was needed to fill every inch, and not only make it fit physically, but also in design.”
