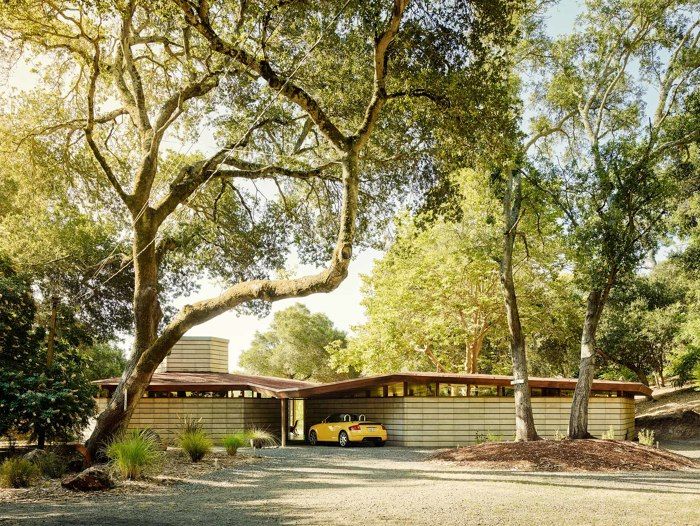
Nestled among a grove of heritage oak trees in Napa Valley, this modern glass-and-redwood house, originally designed in 1950 by highly regarded Bay-area architect, Jack Hillmer, was restored to its original promise by San Francisco-based Metropolitan Architectural Practice (MAP).
In order to maintain the materiality and integrity of the structure, MAP restored the home using the same four materials that the house was built with: old growth redwood, concrete, glass and stainless steel. They kept the original footprint but expanded the kitchen and baths and improved the interior circulation to align with a 21st century sensibility. Specifically, MAP remediated the numerous infrastructural vulnerabilities and restored the interior to its original state. They replaced the redwood ceilings, matching the size and tight grain pattern, and where possible, reused and salvaged many of the existing doors, panels and built-in furniture. MAP also repaired the roof and replaced the fascia which had suffered from severe rot and damage; they repaired the individual concrete floor tiles and replaced the millwork for a reductive, contemporary look.
Additionally, MAP responded to the prescient environmental vision of this passive solar designed residence. They added denim insulation, upgraded the radiant boiler-heated system, and installed thermal night curtains and low-e and safety film on the 30 floor-to-ceiling glass panels.
The end result: The first post-1950 house in Napa to receive Cultural Landmark Status.
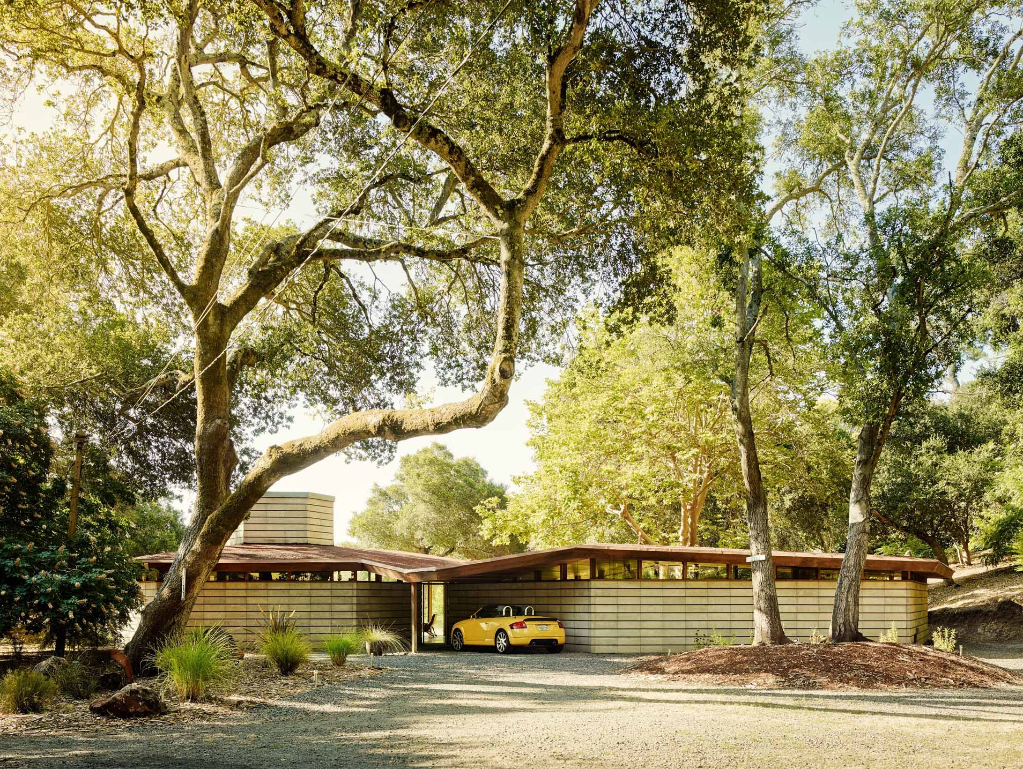
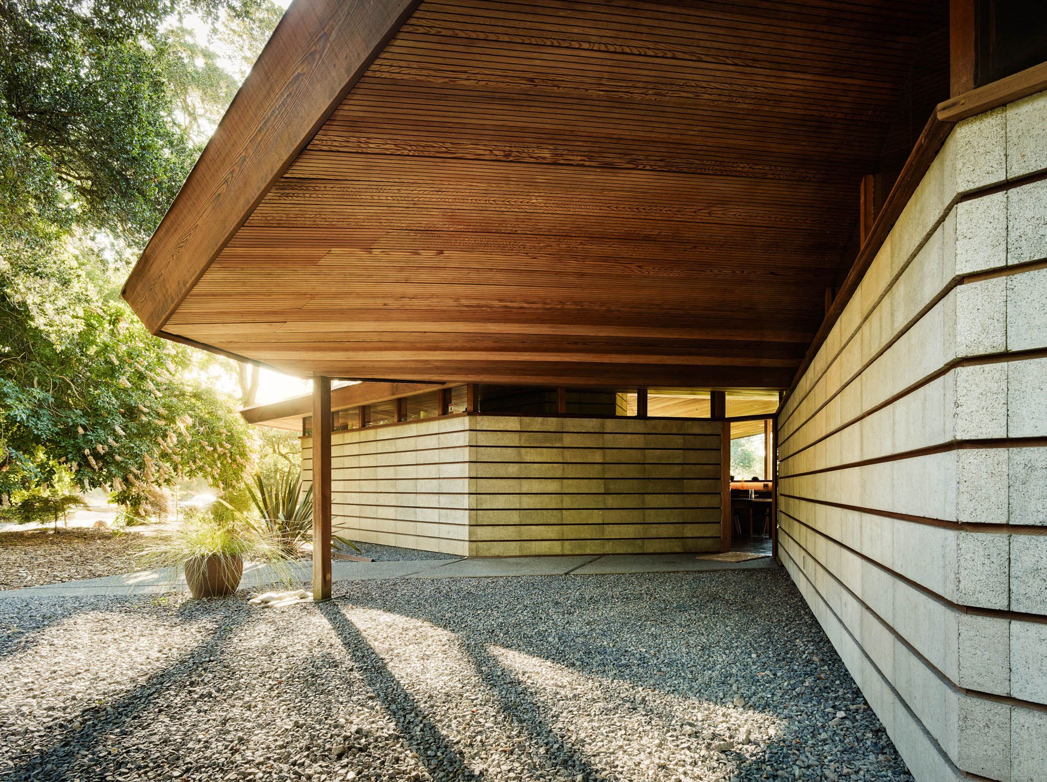
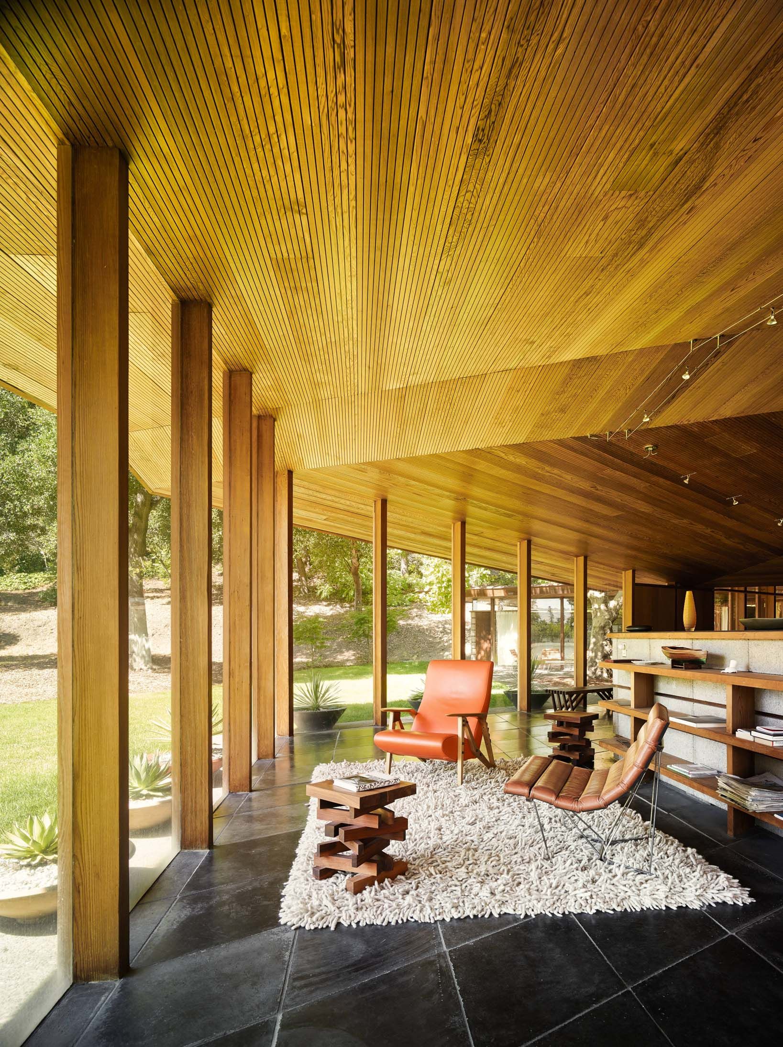
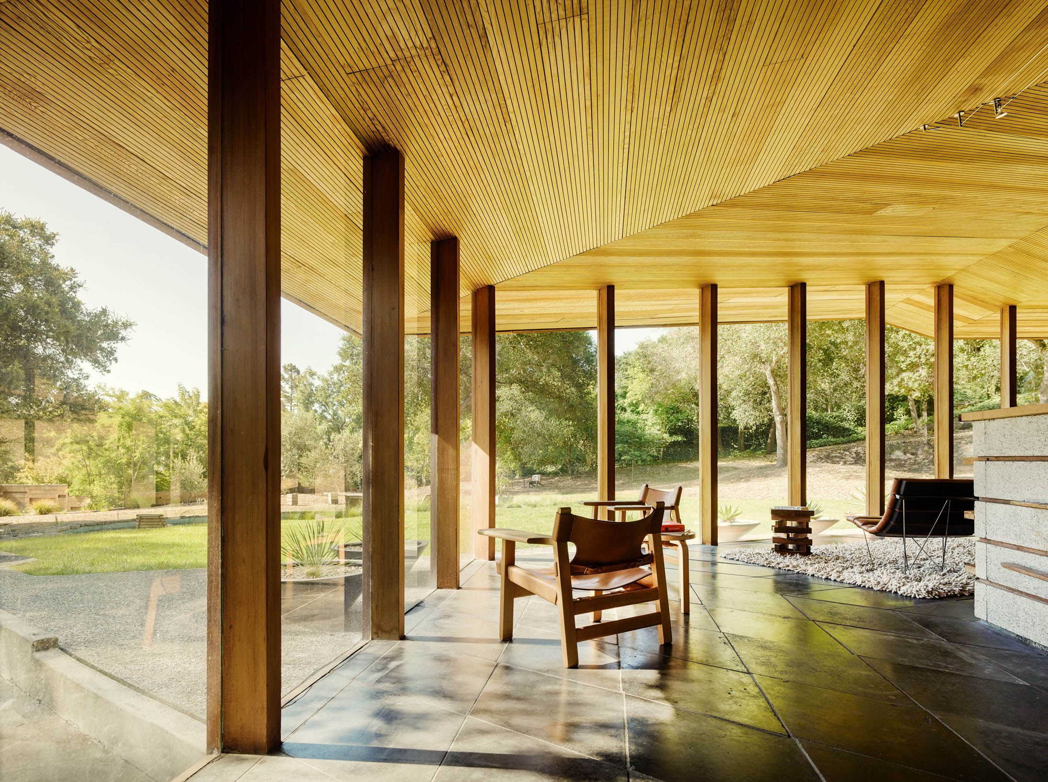
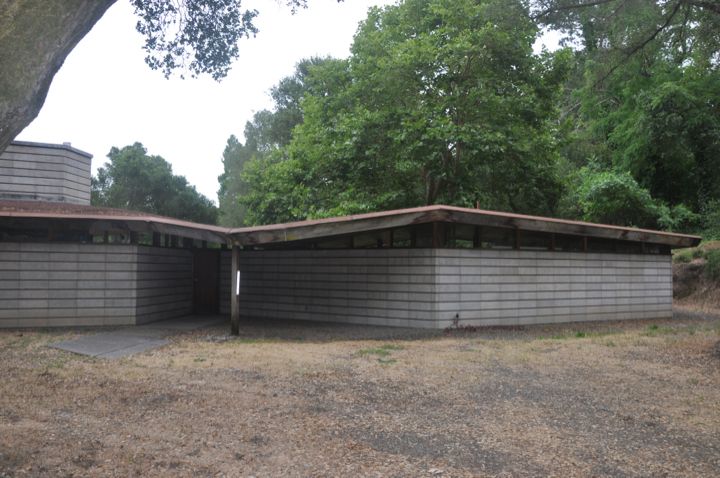
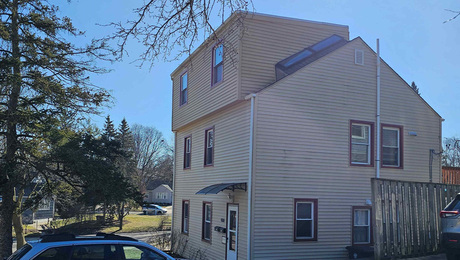






















View Comments
impressive
Brilliant
Winderful!!!
I like trees
I luv trees
Interesting