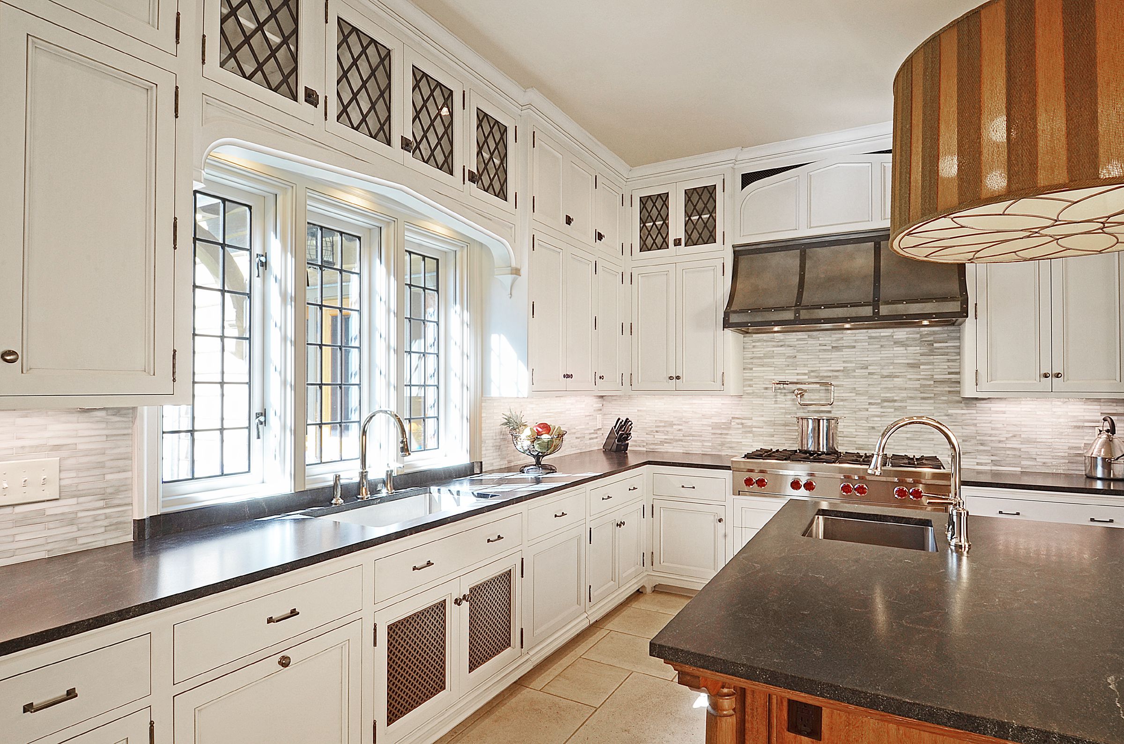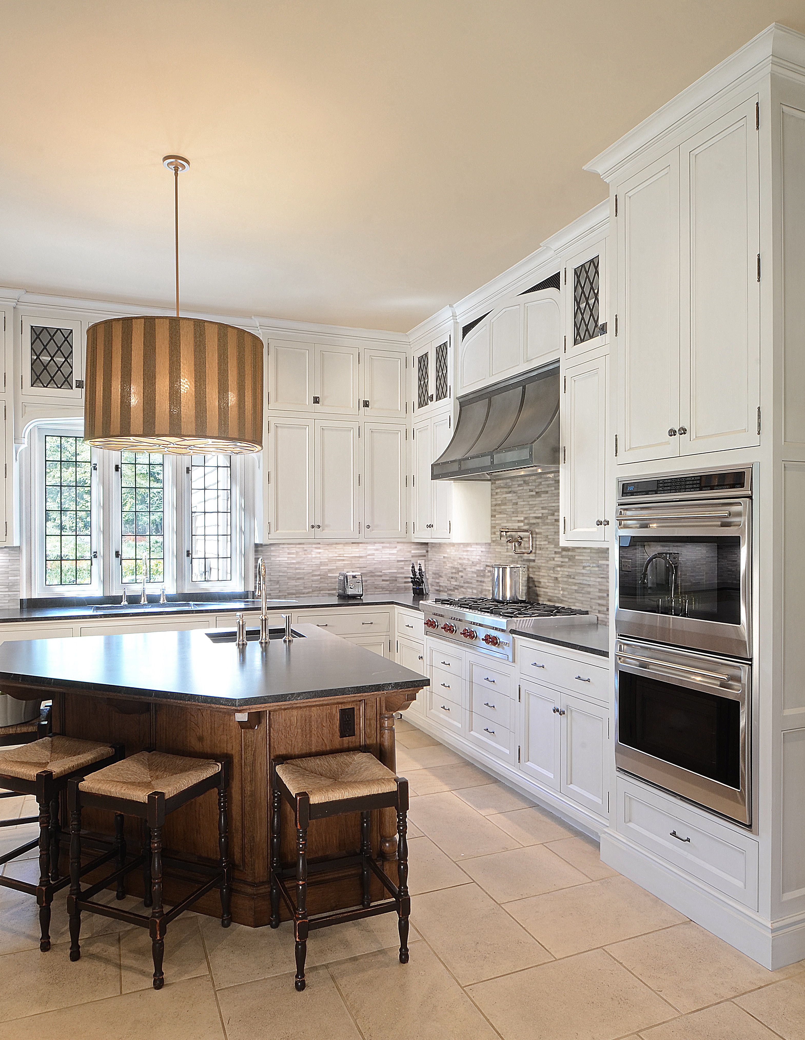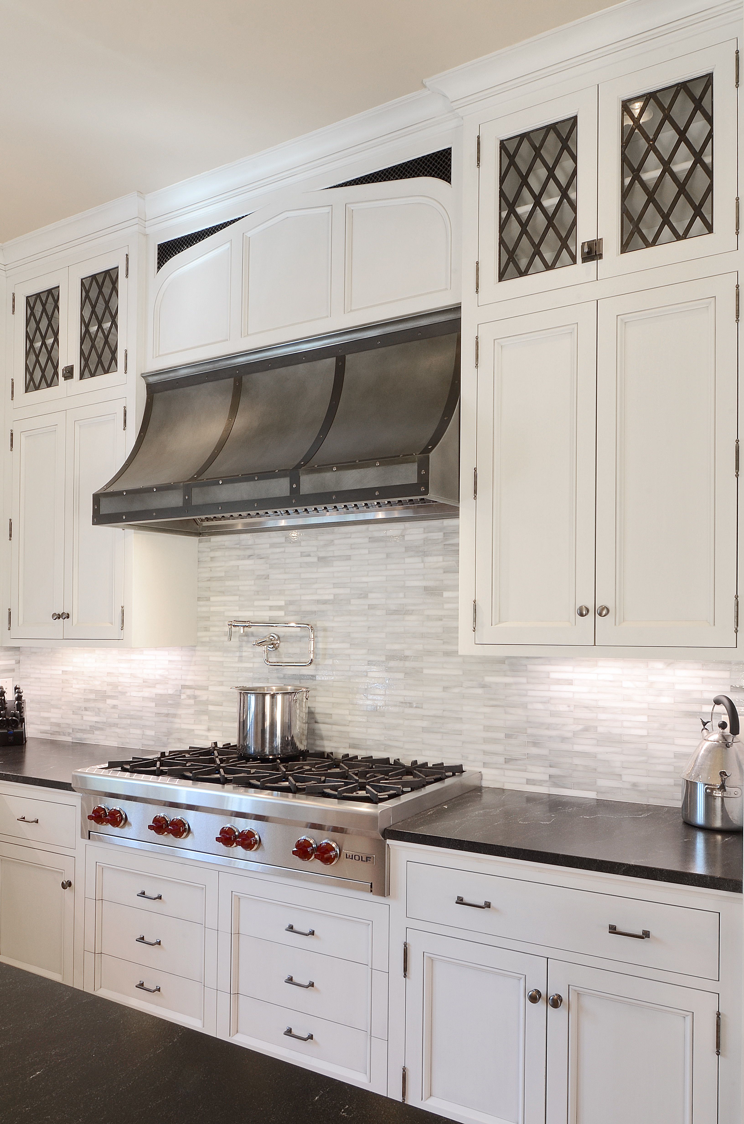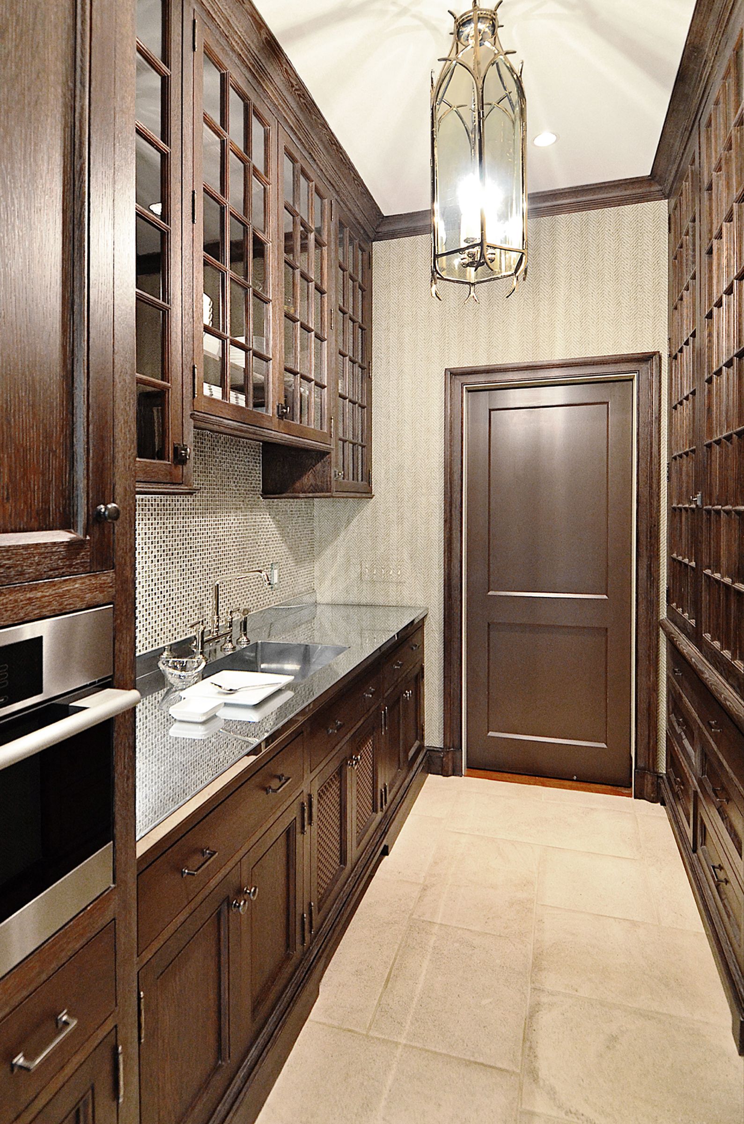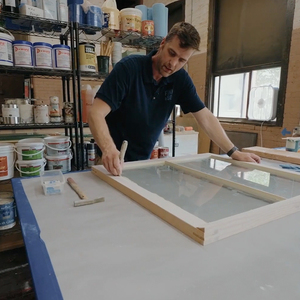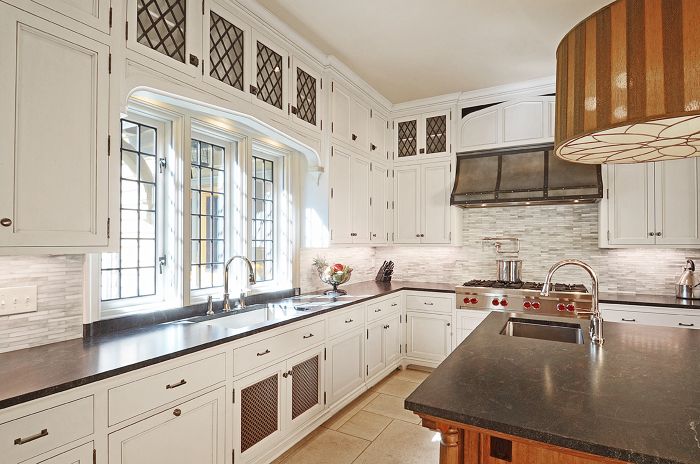
A new English Tudor style residence designed for a Greenwich, Connecticut client includes this kitchen and its adjoining butler’s pantry. The kitchen has a subtle elegance and simplicity of design that makes this spacious room comfortable yet functional. As with the rest of the interiors, the design and detailing of the kitchen maintains the Tudor aesthetic with its pointed arches, leaded glass and custom designed range hood. Well laid out, the kitchen features a center island designed to accommodate workspace enough for two cooks, plus a sink and seating for family and guests. Spacious counters of granite and ceiling height cabinets provide ample work and storage space. The floor of randomly laid stone pavers is appropriate for an English Tudor Estate and continues into the butler’s pantry with its stained cabinets, nickel counter and sink, and mosaic tile backsplash.
