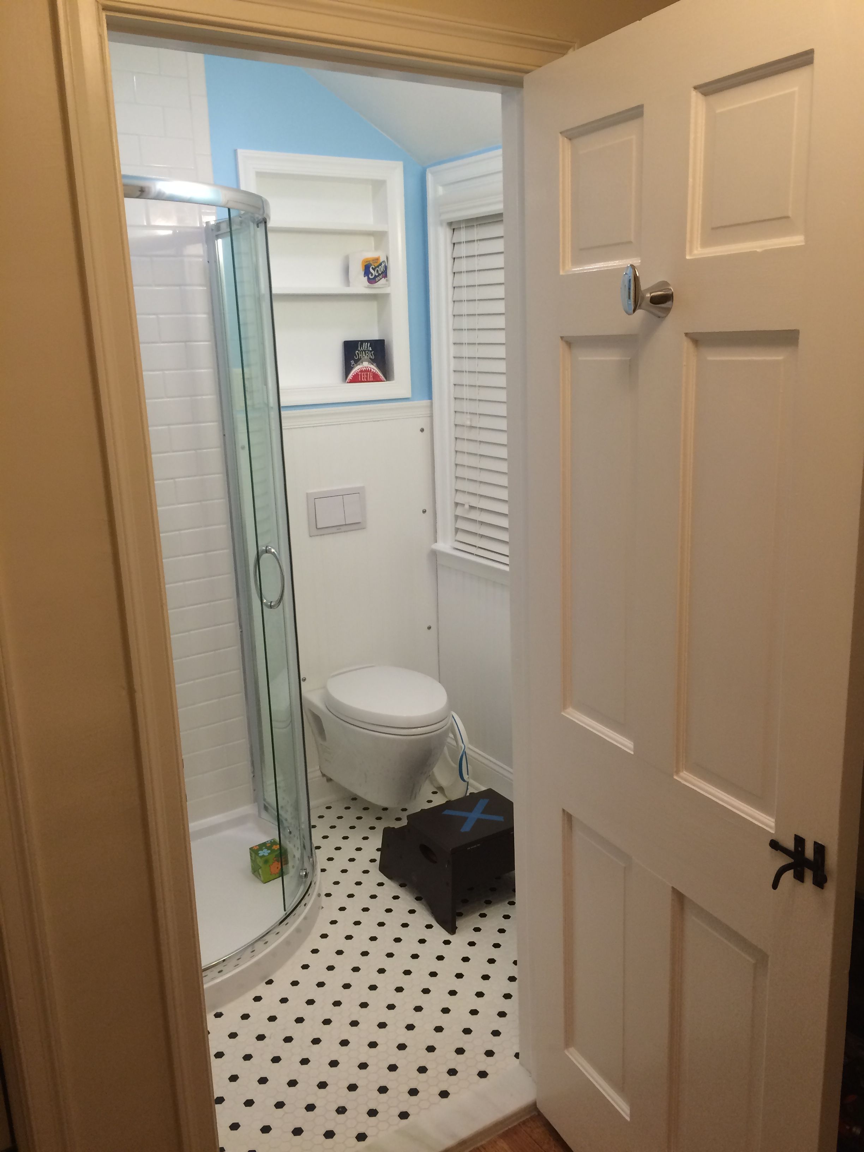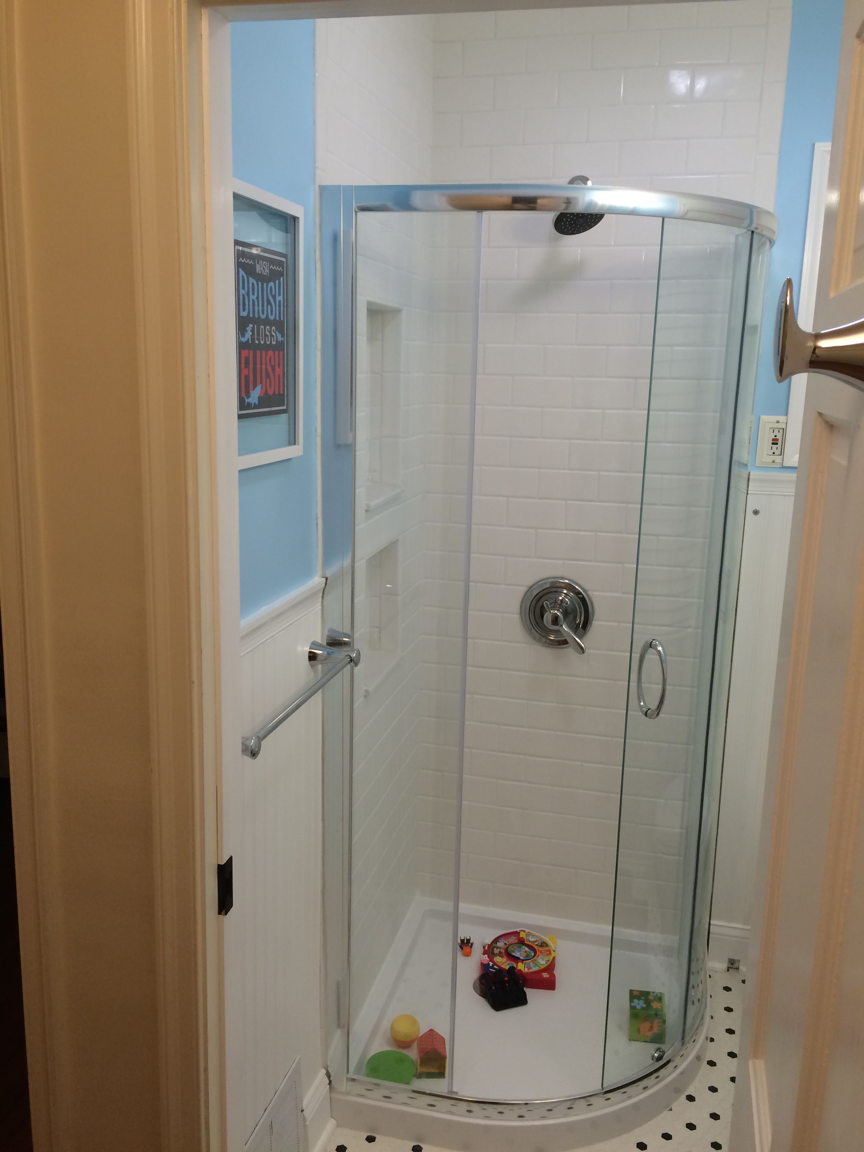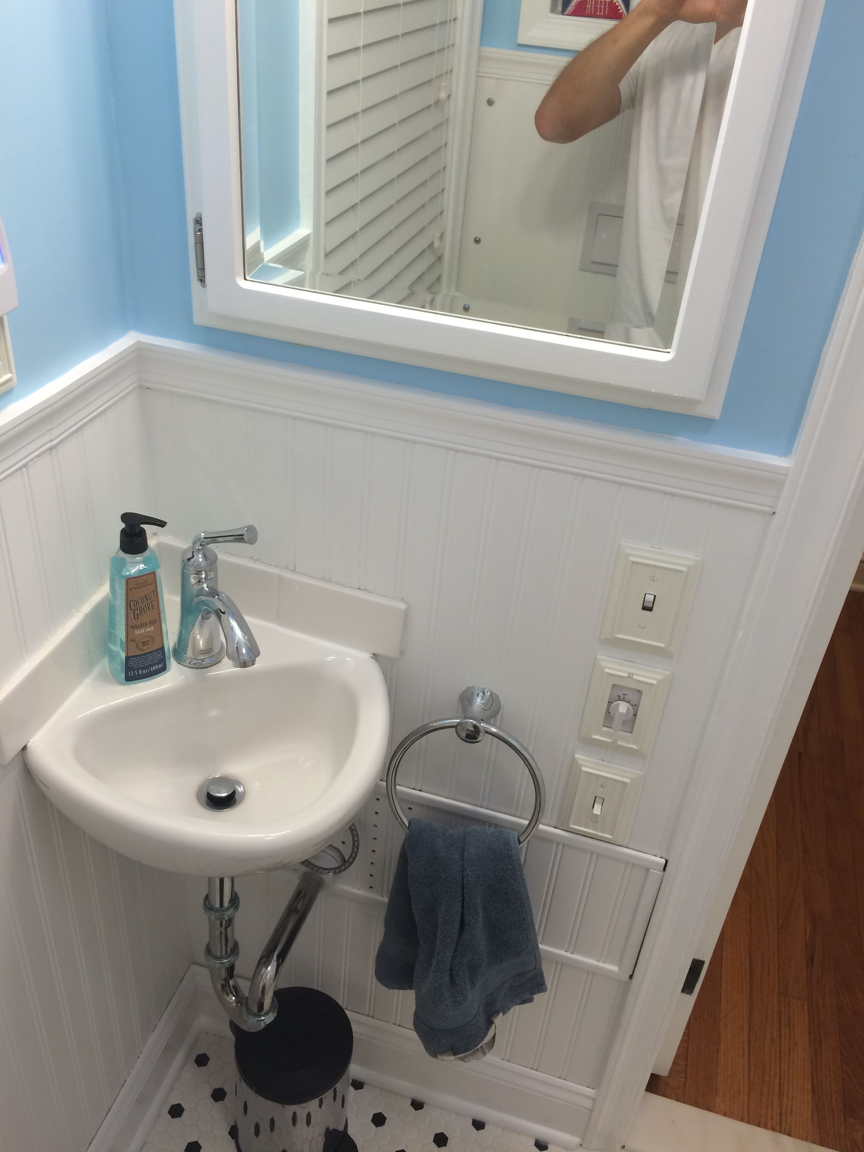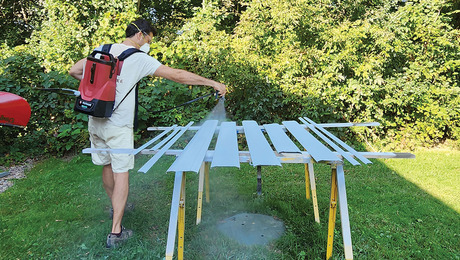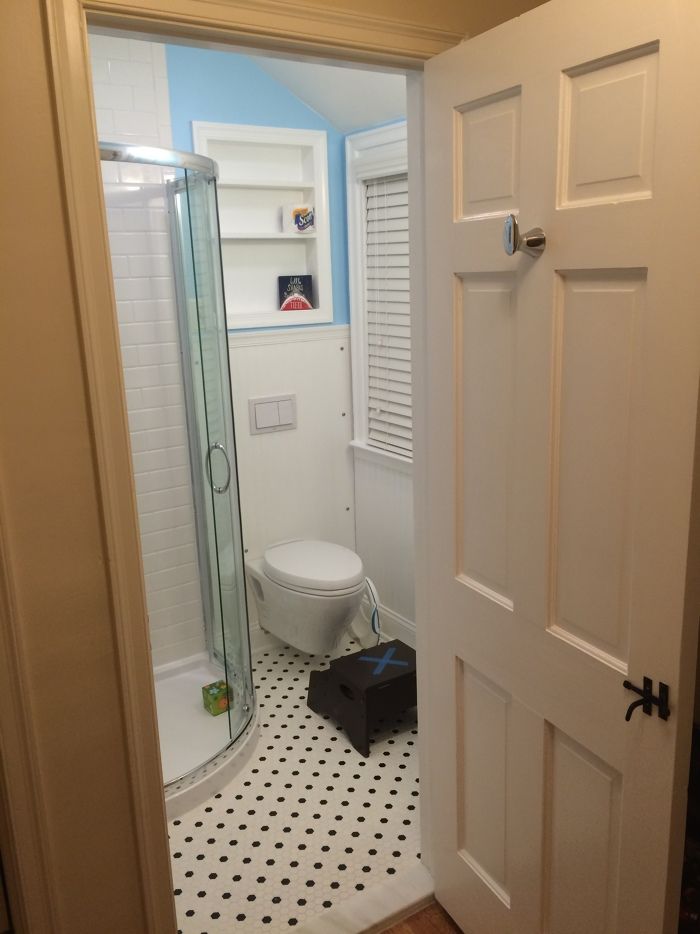
Bathroom remodel. Small 5’x5′ plan area. Original half bath layout not sufficient for growing family. Extensive planning with CAD layouts to design to code compliance and exact fit in limited area. Installed smallest code-compliant stall shower, with curved sliding glass door, and recessed tile niches in wall. Installed in-wall tank toilet with removable wall panel for ease of future maintenance. Custom built-in recessed shelving, medicine cabinet and mirrored door. Work included demoing walls and floor to studs, reframing and structural strengthening, relocating all plumbing, HVAC, and electrical services, floor and wall tiling, installation of all equipment, new fan/heater/light, flipping door swing direction, etc
