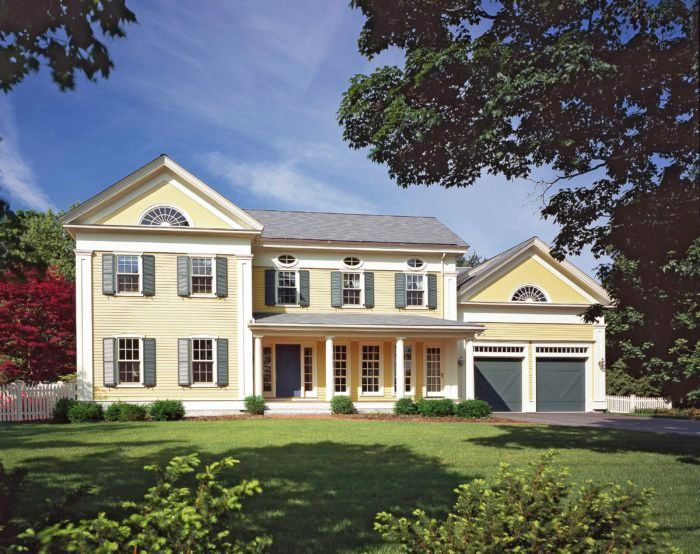
The design of this project required balancing three main priorities. First was to faithfully replicate the historic 19th century Greek Revival style found across New England. Second, site and zoning conditions required re-using a portion of the existing foundations from a sprawling one-story Cape home. And thirdly, to design a comfortable and sunny home for an active family. To undertake a faithful reconstruction of a Greek Revival home the architects traveled from Boston to Maine studying period homes. Systematic documentation, measurements, and photographs help identify the defining elements of the style, both interior and exterior. The results of these studies can be found in elements throughout the home from the style of the porch columns to attic fan windows and oval clerestory windows. A major design challenge was reconciling a somewhat sprawling footprint with the typical roof heights and proportions expected in period Greek Revival homes. The solution was to use a pinwheel layout of gables with a portion of flat roof in between to disguise the true size of 4,800 SF home behind the historically proportioned rooflines. The design team also worked hard to ensure that the interior spaces were laid out in a manner that reflected the historic character of the home while also providing the modern amenities for modern family living.
Fine Homebuilding Recommended Products
Fine Homebuilding receives a commission for items purchased through links on this site, including Amazon Associates and other affiliate advertising programs.

Graphic Guide to Frame Construction

Get Your House Right: Architectural Elements to Use & Avoid

All New Bathroom Ideas that Work
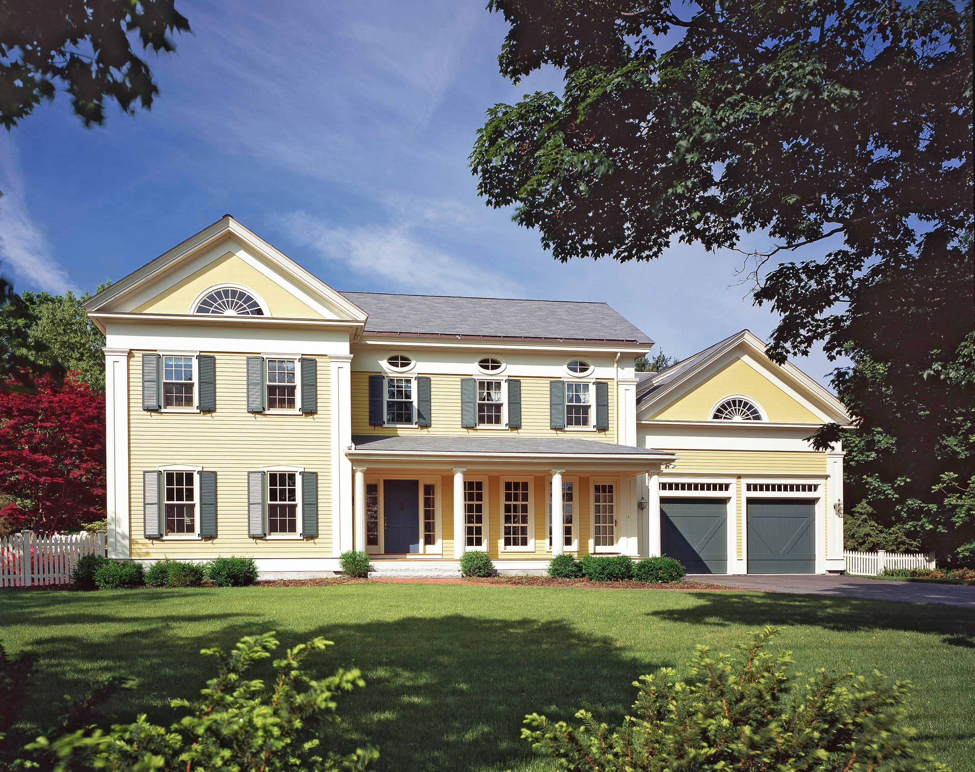
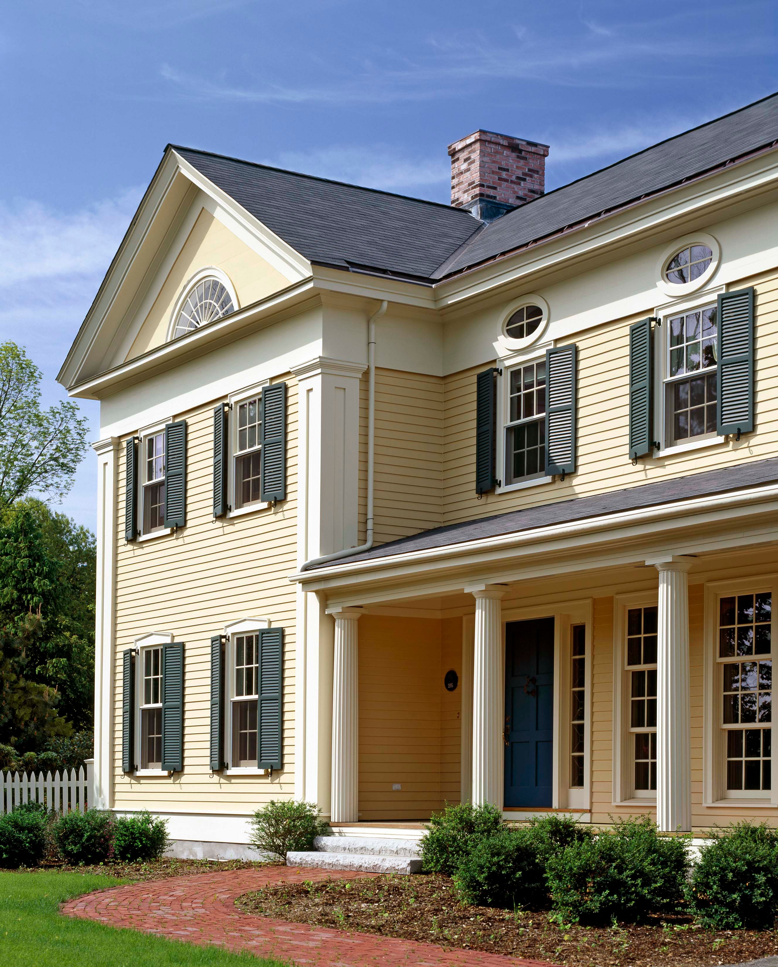
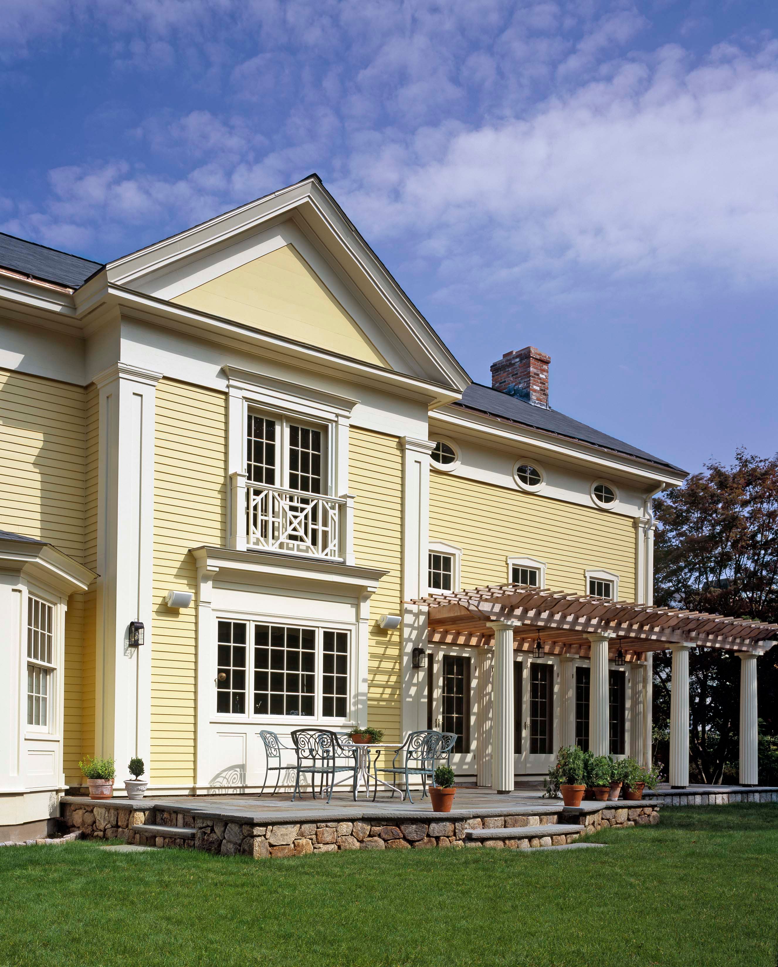
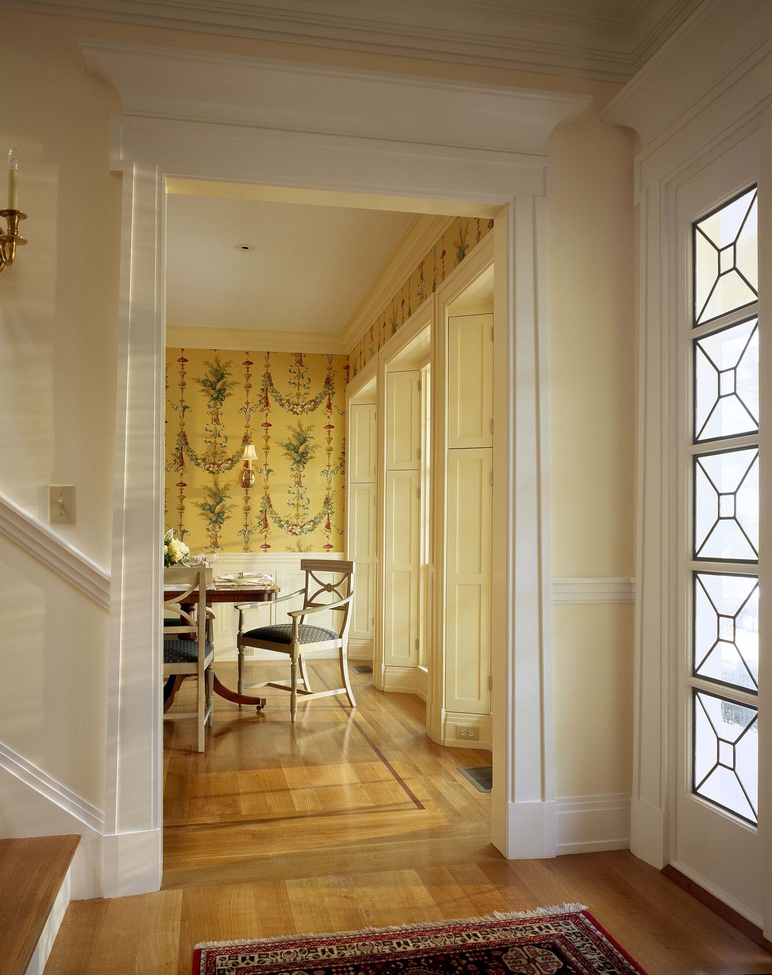
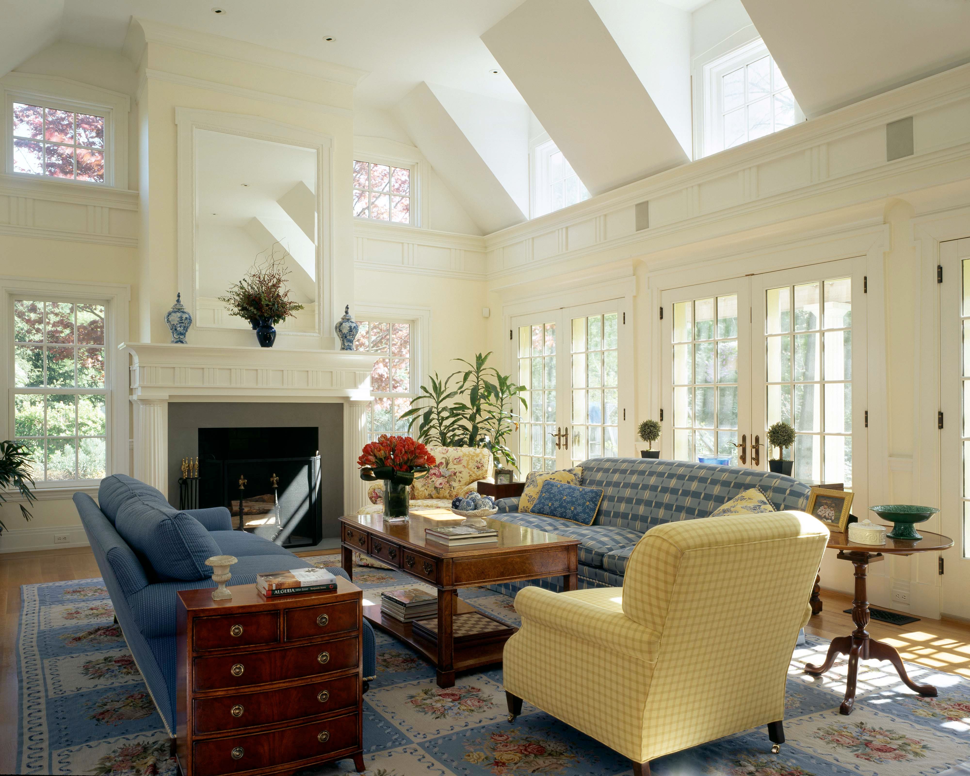
























View Comments
Stunning design. It really reflects the historic character of the home.