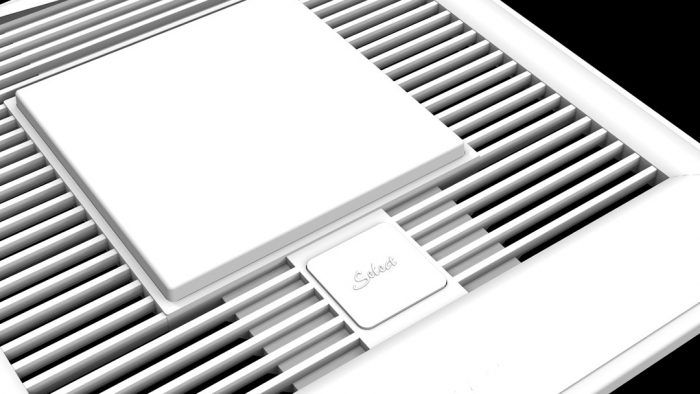
A smarter fan. With an electronically commutated motor, the Panasonic WhisperGreen Select boosts fan speed automatically to compensate for static pressure within the ductwork. It also can be equipped with a time-delay feature, humidistats, and occupancy sensors for more-precise ventilation control.
In the old days, if your bathroom was smelly or humid, you opened a window to air it out. Doing so in the dead of winter or the dog days of summer, however, came with a significant energy and comfort penalty.
Surprisingly, modern building codes still support the use of windows for bath ventilation. According to the 2009 and 2012 International Residential Code(sections R303.3 and M1507.3), bathrooms with an operable window don’t need a fan.
Bath fans are great at exhausting humid or smelly air, so (in spite of the code loophole) every bathroom should have one.
How much ventilation do I need?
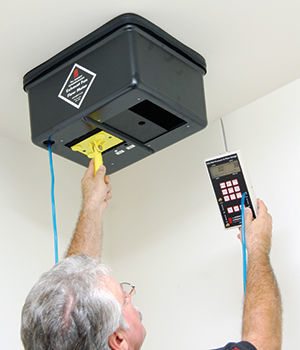
According to code, a bathroom without a window must have an exhaust fan with a ventilation rate of 50 cfm for intermittent operation or 20 cfm for continuous operation. In the past, many builders and code officials interpreted this to mean that the fan should be rated at 50 cfm. Yet once a 50-cfm fan is connected to ductwork, it may move only 25 cfm because of the duct’s static pressure.
That’s why conscientious builders and most green-building programs call for bath-fan airflow to be verified. The old trick of putting a single square of toilet paper on the grille won’t cut it. Instead, you need a device such as the Energy Conservatory’s Exhaust-Fan Flow Meter (energyconservatory.com).
Where does the makeup air come from?
If the door is closed and the bathroom fan is exhausting 50 cfm, then an equivalent volume of makeup air is coming into the bathroom.
If the bathroom has an exterior wall, some of the makeup air is coming from the exterior—through leaks around the window, for example. Many bath fans also pull some makeup air from the crack between the fan housing and the ceiling drywall. You don’t really want unconditioned air to be entering the bathroom through this route, so you should seal that crack when installing a fan. You should also make sure that the crack between the bottom of the bathroom door and the bathroom floor is wide enough to allow makeup air into the bathroom. When makeup air comes from under the door, an equivalent amount of exterior air is entering the house through holes in the home’s building envelope. The exhausting of conditioned interior air and the replacement of it with unconditioned air from the outside is an energy penalty associated with running a bath fan, so you don’t want to use it more than necessary.
Let’s say your fan is only pulling 35 cfm—not enough to satisfy code or green-building program requirements. You could swap it for a more powerful model, or you could fix the ductwork by increasing its diameter, by using smooth-walled pipe instead of flex duct, or by reducing the number of elbows. Any of these approaches will work, but the last one will result in quieter operation, likely will be less expensive, and will use less energy.
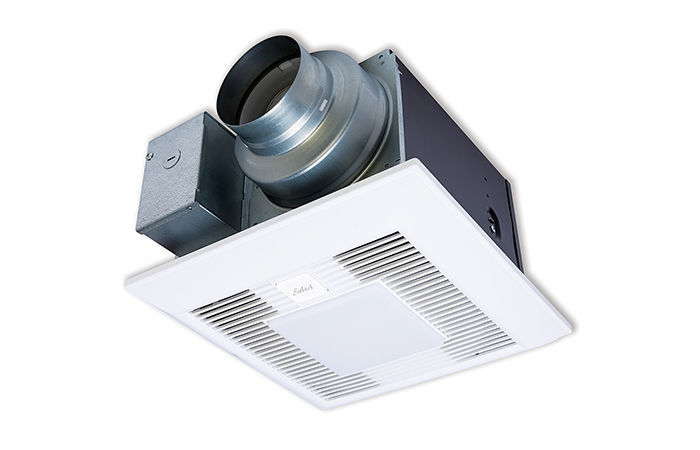
Why does a bath fan have two cfm and noise ratings?
Most fan manufacturers rate fan performance at two static pressures: 0.1 inches of water column (i.w.c.) and 0.25 i.w.c. Because the installed duct system for a bath fan is likely to have at least 0.25 i.w.c. of static pressure, you should use this figure when comparing fan ratings.
More sophisticated fans—those with electronically commutated motors—adjust fan speed in response to the duct system’s static pressure. At higher static pressures, these fans ventilate better, but they use more power (in watts) to achieve full airflow. Fan noisiness is measured in sones. The lower the sone rating, the quieter the fan. Manufacturers list sone ratings at 0.1 i.w.c. and 0.25 i.w.c. Use the rating at 0.25 i.w.c. for the most accurate estimate of noise. You should choose a fan rated at less than 1 sone at 0.25 i.w.c.
What makes a fan efficient?
If you want an efficient fan, look for an Energy Star model. Energy Star fans rated at 89 cfm or less must have a minimum efficiency of 1.4 cfm per watt. Fans rated at 90 cfm or more have a minimum efficiency of 2.8 cfm per watt. The Energy Star program also establishes maximum sone ratings. Fans rated at 139 cfm or less must have a maximum sone rating of 2.0. Fans rated at 140 cfm or more must have a maximum sone rating of 3.0 sones.
Because fans use electricity and remove conditioned air from a building, they should be sized appropriately and should be operated only as long as required.
The simplest way to control a bath fan is to wire the fan to come on with the bathroom light, but it’s better to install a time-delay switch to operate the fan for five or 10 minutes after the switch is turned off.
Humidity-sensing switches are also available. This type of switch usually includes an override that allows the fan to be turned on regardless of the humidity level. These switches often have to be adjusted seasonally because humidity levels are generally higher in the summer than in the winter.
Some fans—for example, Panasonic’s WhisperSense fan—include motion sensors, time-delay features, and humidity controls, eliminating the need for a special switch. If your bathroom seems damp, you should run the fan more often or longer after showers. If your bathroom always seems overly dry, you may be wasting energy by running your fan too much.
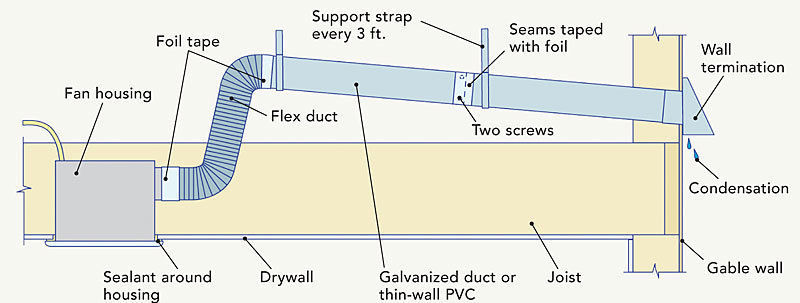
Tips for installing a bath fan
In addition to following the manufacturer’s instructions, be sure to do the following:
- Verify that there is a 3/4-in. to 1-in. gap between the bottom of the bathroom door and the finished flooring for makeup air.
- Seal the crack between the fan housing and the ceiling drywall with caulk.
- Check the backdraft damper inside the fan to ensure that it operates smoothly and that it wasn’t taped shut at the factory.
- Use 6-in. duct rather than 4-in. duct for long or complicated runs. For all runs, choose smooth-wall galvanized duct or thin-wall PVC pipe over flex duct. However, you can use a 2-ft. length of flex duct between the fan and the rigid ductwork to reduce noise.
- In cold climates, install any attic duct so that there’s a rise above the fan and then a long, gently sloping horizontal run toward the termination. This moves condensation outside.
- Make duct runs as short and straight as possible, and install the fan’s duct connection so that it’s aimed toward the termination to minimize the need for elbows.
- Support ducts every 3 ft. with hangers or strapping to prevent sagging.
- Verify that the louvers or flapper at the termination are operating smoothly.
- Terminate attic ductwork at a gable wall (first choice) or roof (second choice)—never in attics or soffits. In heating climates, insulate the ducts to minimize condensation within the ductwork.
Photos: courtesy of the manufacturers
Drawing: Dan Thornton













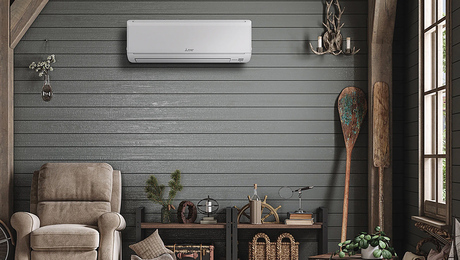










View Comments
Hi, Great article, but one point leaves me confused. How would it help to have "thin-wall PVC pipe over flex duct"? How would it help to have PVC pipe around flex duct?
Thanks
Author's point is that flex duct should be the last choice of the three (because it is less efficient at moving air), not that you should combine PVC and flex somehow. If you have, though, send pics!