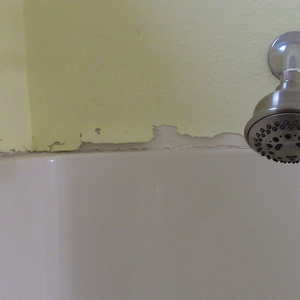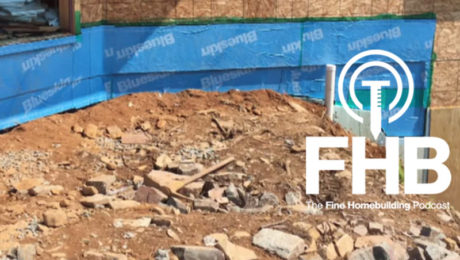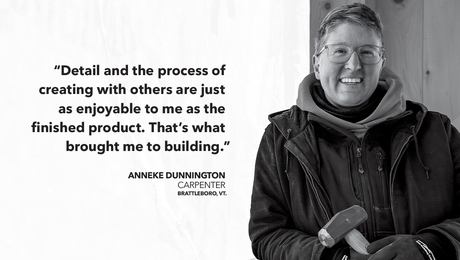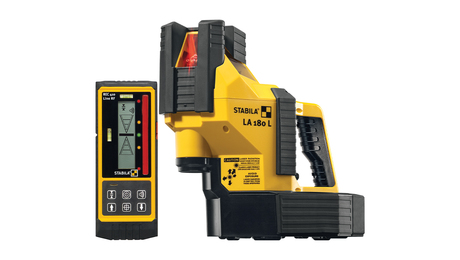Framing an Open-Plan Saltbox
Stability can be a problem when the load-bearing partition is removed.
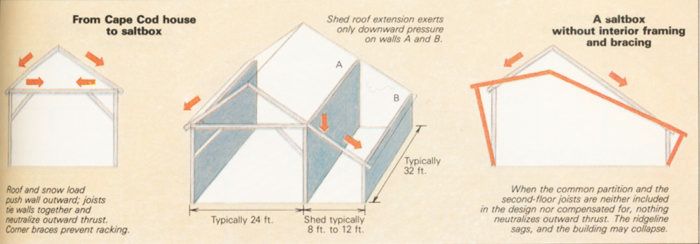
Synopsis: The saltbox style is inherently efficient, with its high heat-collecting south face and its low north wall, often backed by wind-buffering closets. In some modern incarnations, though, it is also inherently unstable, with structural characteristics that place dangerous outward thrust on bearing walls. Appropriate framing can solve this problem, and result in the best of both worlds–open space within, and the traditional saltbox silhouette outside. This detailed article includes a sidebar about sizing a beam as well as several illustrations about framing.
Many houses built with energy efficiency and contemporary design in mind just don’t look very homelike to lots of people, so builders are taking a second look at the ability of traditional styles to accommodate alternative technology and a modern, open interior while maintaining the dignity befitting a house. The saltbox is inherently efficient, with its high heat-collecting south face and its low north wall, often backed by wind-buffering closets. In some modern incarnations, though, it is also inherently unstable, with structural characteristics that place dangerous outward thrust on bearing walls. Appropriate framing can solve this problem, and result in the best of both worlds-open space within, and the traditional saltbox silhouette outside.
Development
The saltbox style evolved from the center-chimney Cape Cod, 1-1/2 stories with a peaked roof, which was both simple and symmetrical. The side walls of the traditional Cape are built to equal heights and tied to each other with joists at floor and ceiling levels. Rafters are locked into compression at the roof peak, and the ceiling-level joists neutralize the tendency of the roof load to push the walls out. Above the walls the rafters and joists form triangles, the most solid of shapes, while corner braces give the walls rigidity. A Cape is very stable.
In its pure form, a saltbox is a Cape with a shed addition, which often continues the roof line at its original slope. The original rear wall becomes a shared load-bearing partition, and the new roof exerts no outward thrust because shed roofs place their loads equally on both bearing walls. An old fashioned saltbox is as stable as the Cape it evolved from.
Today’s saltboxes, though, are usually erected from scratch by builders who want a traditional look outside, but large, open spaces inside- and this can be the source of many structural problems. The saltbox’s exterior walls and rafters by no means form a free-standing arch, and dispensing with the common partition or the joists that tie the rafters together destroys its structural integrity. Under heavy loads, such a building will collapse. If you want a sound, open-plan saltbox, you have to compensate for these missing structural elements.
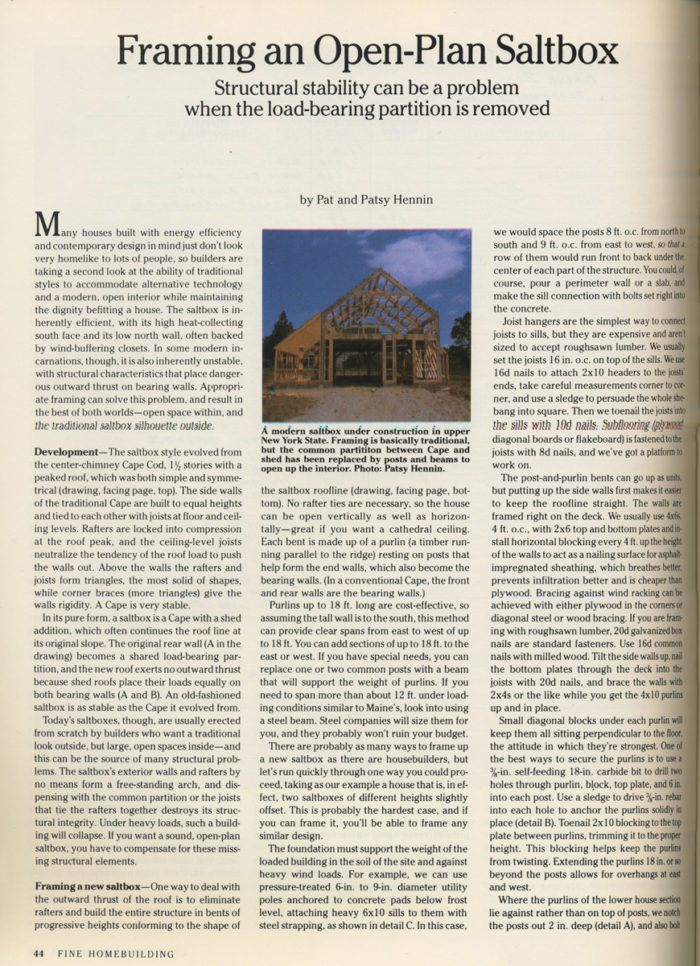

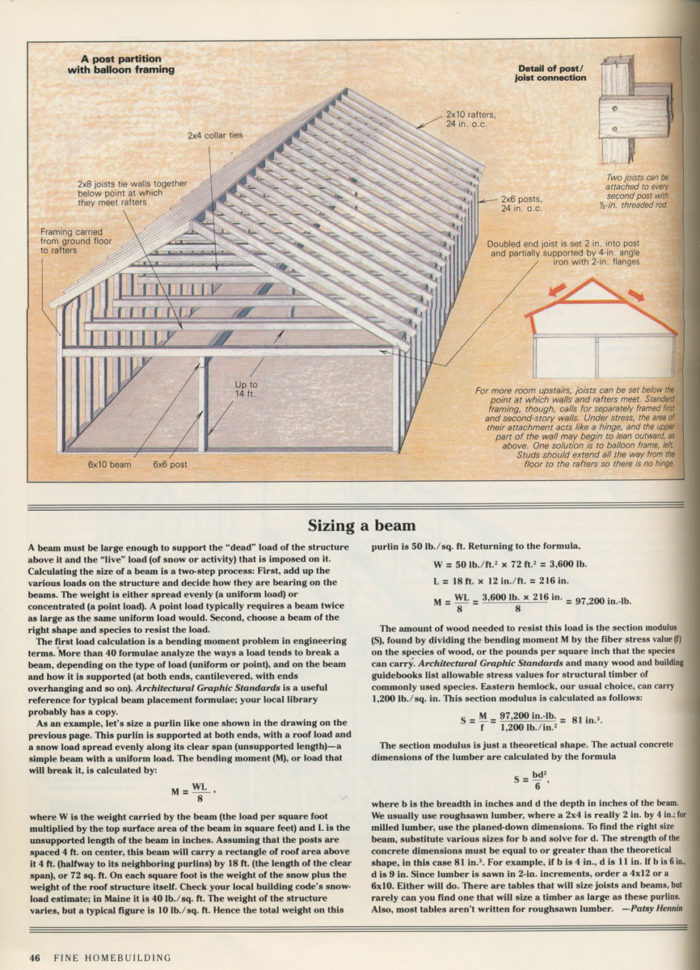
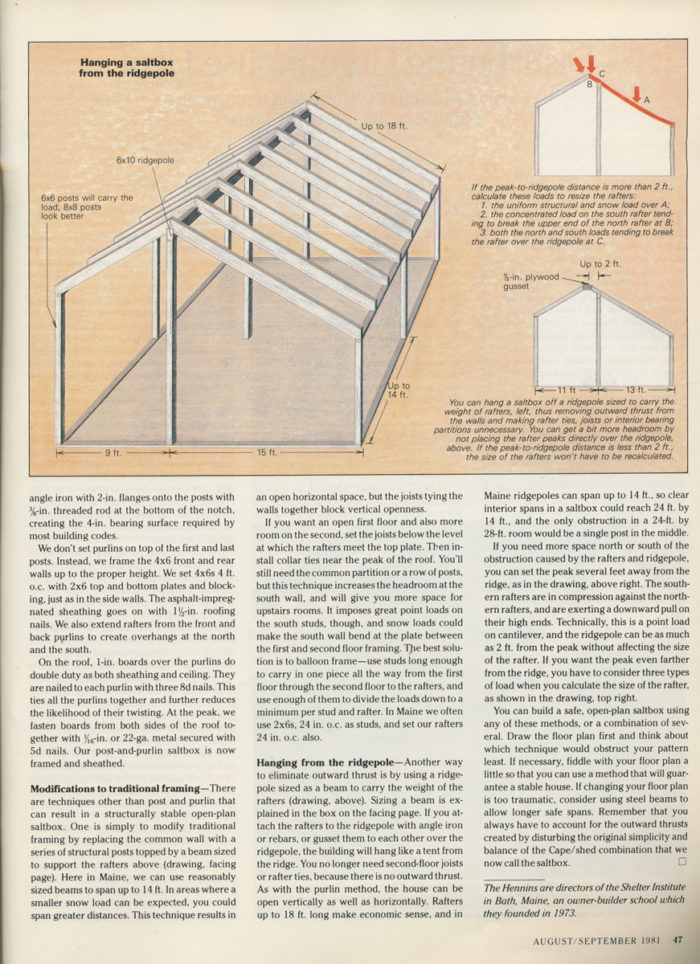
Fine Homebuilding Recommended Products
Fine Homebuilding receives a commission for items purchased through links on this site, including Amazon Associates and other affiliate advertising programs.

Magoog Tall Stair Gauges
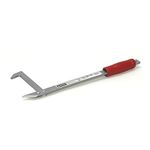
Guardian Fall Protection Pee Vee

QuikDrive PRO300s





