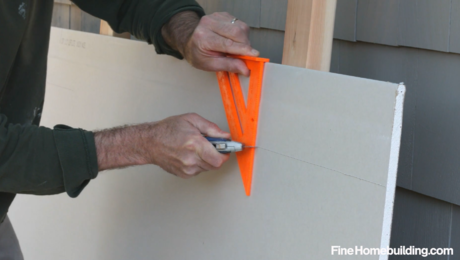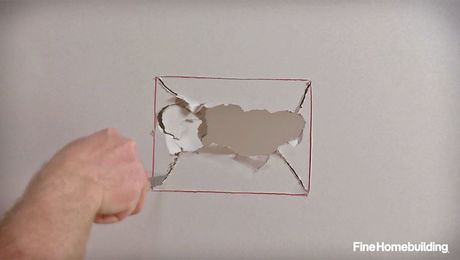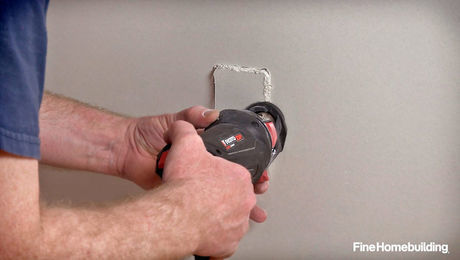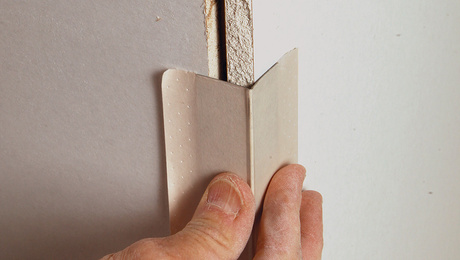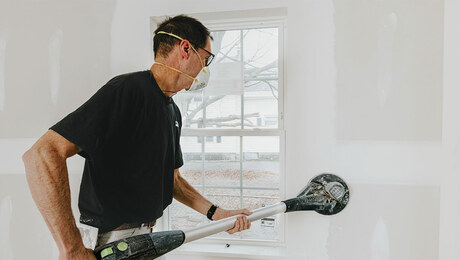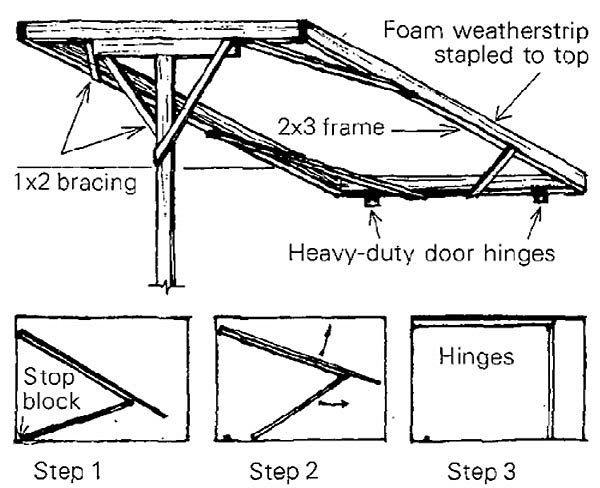
While building a recent addition I used the lift shown in the drawing to help position 4×12 drywall panels on the ceiling. The lift consists of a rectangular frame with a T-shaped leg hinged to one end. I built the frame and leg from 2×3 fir and braced it diagonally with 1×2 strips. My version is 3-3/4 ft. wide and 10 ft. long. The length of the leg depends on the ceiling height.
I hinged the frame to the wall, allowing about 1/2-in. clearance between the ceiling joists and the panel when the frame is lifted into position. My hinge wall was a former exterior wall sheathed with wood siding, on which I could attach the hinges at any position. An all-purpose version of the lift should include an additional horizontal member, permanently hinged to the frame, which could be fastened to wall studs.
For loading, the frame is positioned to allow the panels to clear the floor and secured with a stop block temporarily nailed to the floor behind the leg (step 1 in the drawing). I stapled foam weatherstripping to the top of the frame to cushion the drywall and prevent slippage when the assembly is pivoted toward the ceiling (step 2). Once horizontal, the frame is held in place with the now vertical leg (step 3).
Paul Turnrose, Forestville, CT














