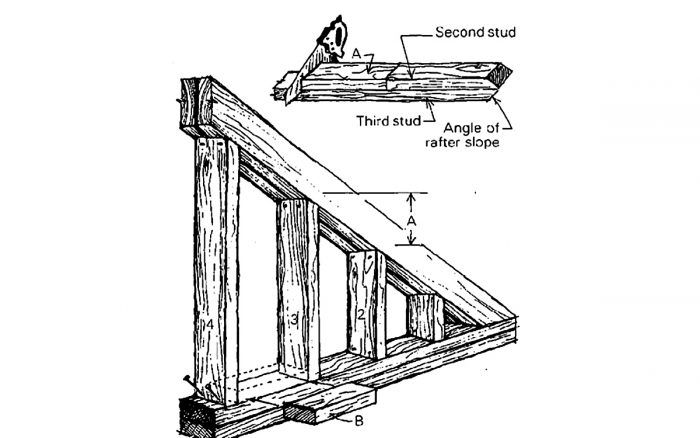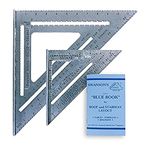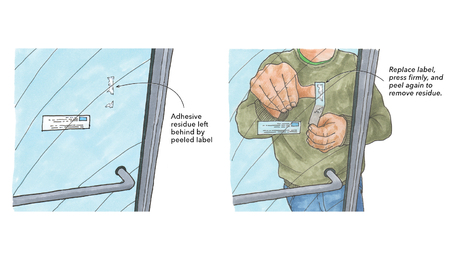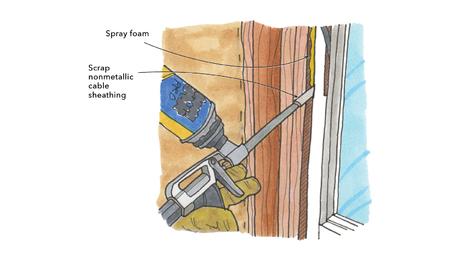
Putting studs into the wall beneath the end rafters of a peaked roof can be time-consuming, but two simple jigs make it easy. Using a carpenter’s square (or a calculator), determine the change in stud length (A in the drawing). Assuming that the studs are equally spaced, this dimension is constant the entire length of the rafter. Now cut the ends of the studs at the angle that fits the rafter slope. Next, cut a piece of stud scrap to length A. The length of the shortest stud is found by measuring; from then on add the scrap block to the length of the previous stud and mark a cutting line, as shown.
Once cut, the studs will nail up easily if you make one more block. Cut another scrap piece as long as the distance between the stud faces (B in the drawing), and use this as a spacer block. If you work accurately, the tops of the studs will wind up in the right position just by nailing.
—Kevin Kelly, Westfield, NJ
Edited and Illustrated by Charles Miller
From Fine Homebuilding #7
Fine Homebuilding Recommended Products
Fine Homebuilding receives a commission for items purchased through links on this site, including Amazon Associates and other affiliate advertising programs.

Sledge Hammer

Magoog Tall Stair Gauges

Speed Square





























