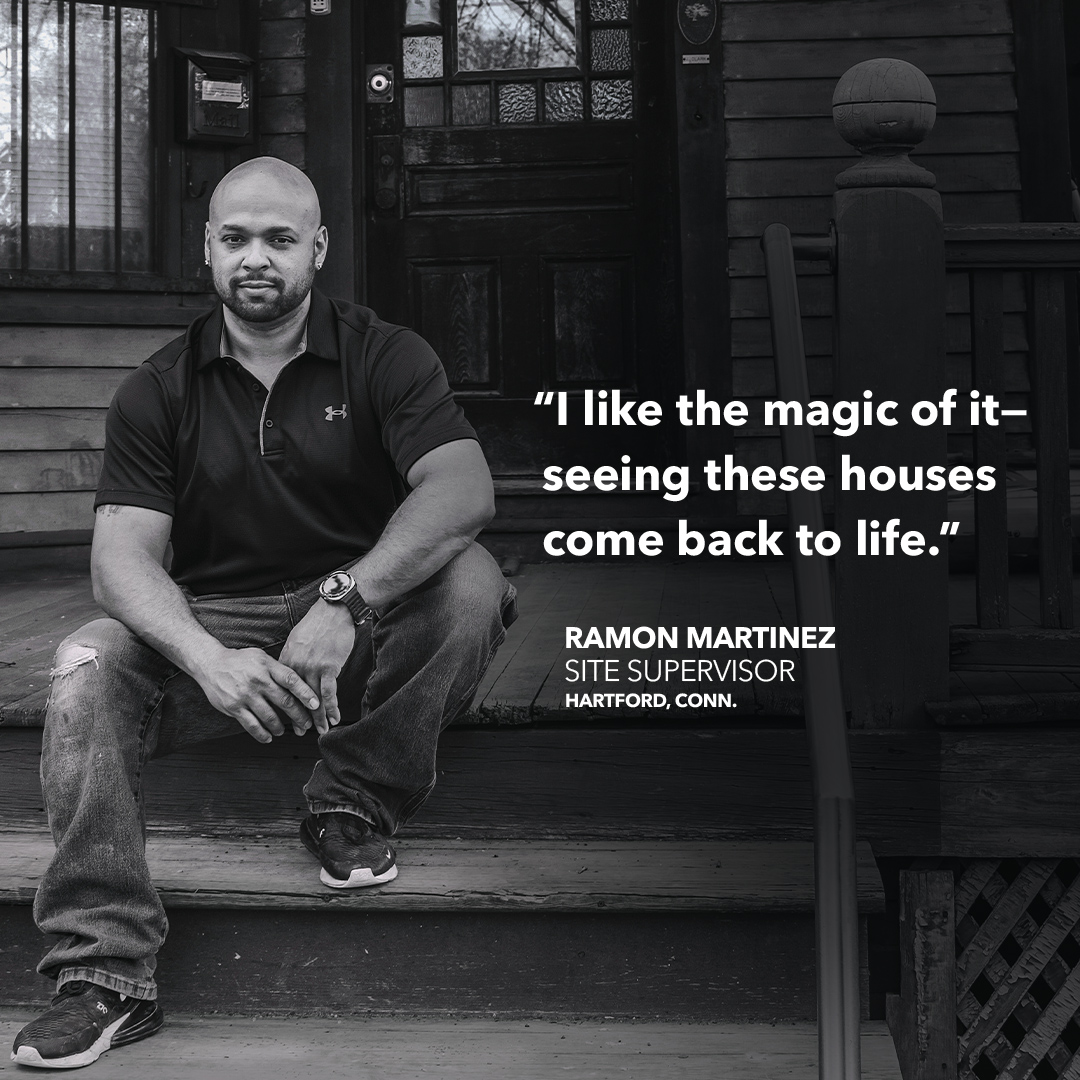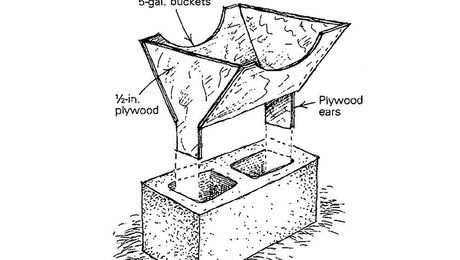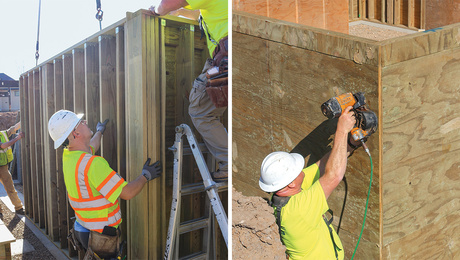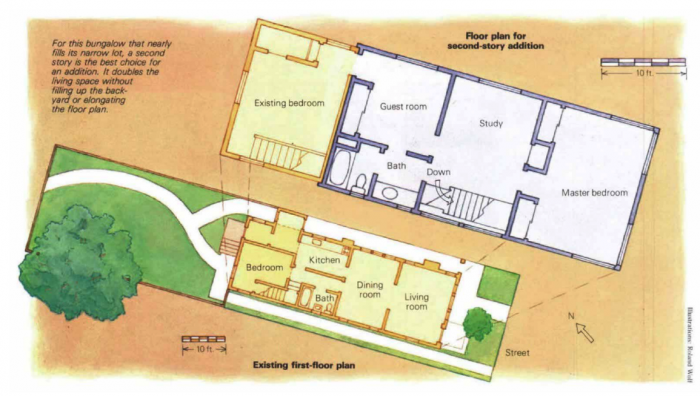
Synopsis: This is a description of a project to add a 600-sq. ft. addition to a small bungalow, giving a work-at-home lawyer more office space and room for the family. It required the reinforcement of the existing foundation with larger concrete footings and piers.
In my neighborhood, second-story additions are sprouting like weeds. The reason is simple enough: few people can afford to buy a larger home in today’s inflated housing market, and adding a few rooms to a small house can be a solution for the growing family with limited funds. Usually, the easiest way to expand a home is horizontally, but many houses, especially in cities, are on tiny lots that won’t allow spreading out. Building up is the only other way to go.
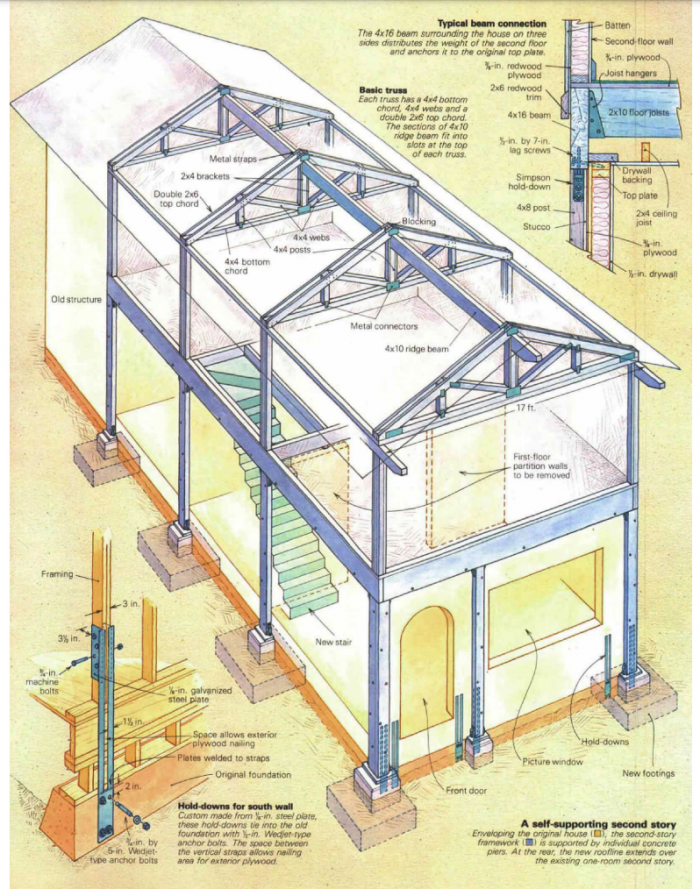
My client, Tom Rankin, faced a similar dilemma in deciding where to add about 600 sq. ft. of living space to his pre-war bungalow. As a self-employed lawyer with his office at home, Tom needed more space for both work and family. His house had a box-car floor plan that suited the shape of its urban lot. Adding to the back end was out of the question because it would further accentuate the long, narrow plan and severely complicate the traffic pattern within the house. Equally important, such an addition would have engulfed the small backyard.
It was clear that a second floor would be the best solution to Tom’s remodeling problem, as well as a thoughtful response to the design of the existing house and its place in the neighborhood. We decided to extend the original one-room second story over the entire first floor to gain space for a bedroom, a study, a guest room and a bath. The extension would have an exposed ridge beam, skylights and a cathedral ceiling throughout, all of which would make for a spacious feeling.
Downstairs, the living room was too small for living and the dining room too big for eating, so we planned to remove the partition between them and combine their functions. The floors would be linked by a new stairway from the dining room to the new upstairs study. Leaving the stairwell open would also let some much needed light penetrate to the first floor.
The plan we developed was straightforward and modest. But building the addition economically and in compliance with local building codes would require solutions to three distinct problems. The foundation would have to be enlarged; a cathedral ceiling without benefit of collar ties or interior bearing walls would have to be engineered; and the requirements for racking resistance for the added structure in this earthquake-prone area would have to be calculated and resolved.
New piers
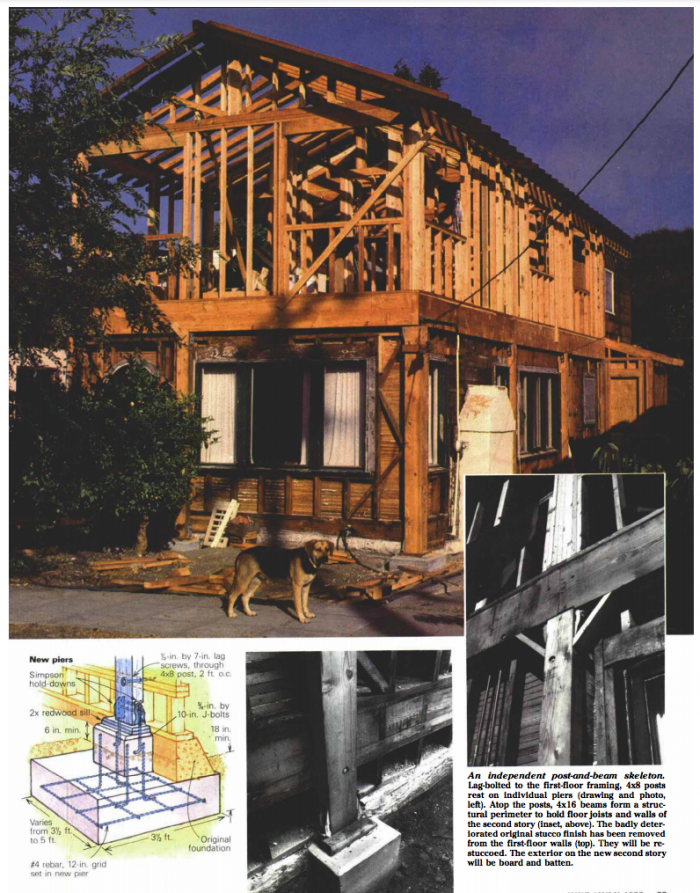
Two-story houses require footings that are both wider and deeper than single-story houses do. Since it is rare for a one-story house to be constructed on more than a minimal foundation, most existing houses need beefed-up footings to support a second floor. Tom’s house was no exception. We investigated removing the original perimeter foundation and replacing it with a two-story version, but the cost was so high that we devised an alternate plan. We decided to make the second story entirely self-supporting. This meant enveloping the downstairs with an independent framework of posts and footings and tying these to the old house for structural and visual integrity. Built above and around the old house, the new structure would stand like a spider holding its prey underneath, while supporting the combined weight on its 4×8 legs. (Try using that explanation on a building inspector.)…
For more photos, drawings, and details, click the View PDF button below to read the entire article:




