Cabinet Scissor Jack
A scissor jack can make installing heavy cabinets safer and easier.
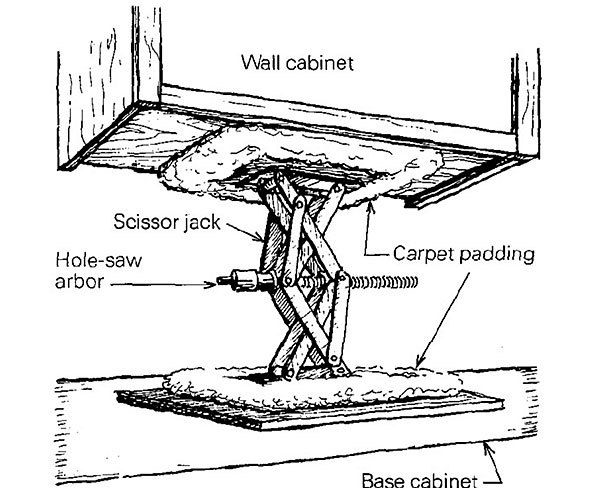
Installing heavy kitchen wall cabinets by yourself can be a dangerous juggling act. With the aid of a scissor jack, it’s easy to keep them plumb and level long enough to install them. First set the base cabinets. This leaves you with a working surface.
Next, lay out level and plumb lines on the wall for the upper cabinets. Place a piece of scrap plywood on the top of the base cabinet and set the jack on the plywood. Then predrill the uppers for the stud layout, set the cabinet on the jack and crank it into position.
To protect the casework from scratches, attach a 12-in. square piece of 3/4-in. plywood to the bottom and top of the jack with countersunk flathead screws, and cover the plywood with carpet scraps. I fitted my jack sleeve with an old hole-saw arbor so that I can raise and lower the jack with my electric drill.
— Ron DeLaurentis; North Aurora, IL
From Fine Homebuilding #9
RELATED STORIES
- How to Build and Install Kitchen Cabinets
- Installing Kitchen Cabinets
- A Faster, Easier Approach to Custom Cabinets
Got a Tip?
Do you have any great tips like this one on how use a scissor jack to install heavy cabinets? Share your methods, tricks, and jigs with other readers. Tag them @FineHomebuilding on social, email them to us at tips@finehomebuilding.com, or upload them to FineHomebuilding.com/reader-tips. We’ll pay for any we publish.



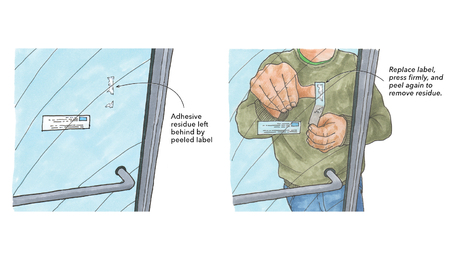



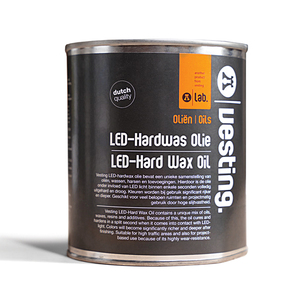
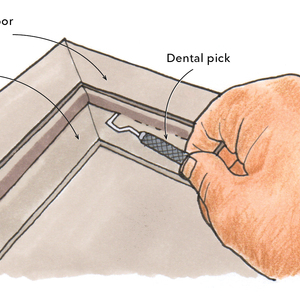






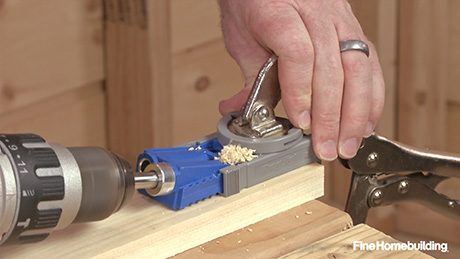

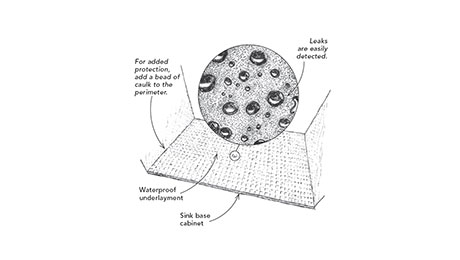
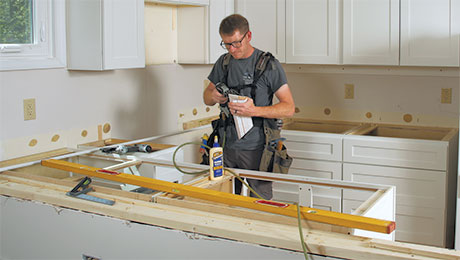
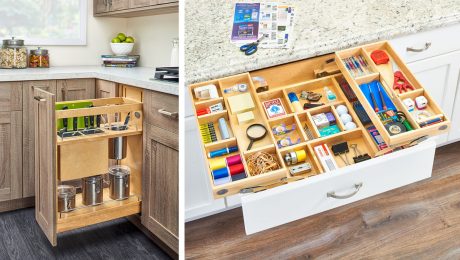










View Comments
Great idea. I hung prefabs for 40 years in new homes and remodels. Set a level ledger on the wall. Put the cabinet on it and start screwing it in place. Myself and one of my helpers. Only on desperate Saturdays did I hang them up there with drill driver in the unit with screw in the pre drilled hole, left hand and side of my head holding something, ok all set start the screw.
I like your way a lot more.
When I'm installing cabinets in new construction I always hang the wall cabinets first using a 1"x2' level ledger.
However, most of my work in New Orleans involves working on pre-war homes; that is pre- Civil War. In an 8' run the floor can be out of level 1"-2", so I install, and shim the base units first so that I can retain 18"-20" between the base cabinets, and the wall units. I usually go 20" to accommodate any new appliances that might be taller than 18". It's also a better look proportionately when you're dealing with 12' ceilings.
I like your method. Saves a lot of wear, and tear on the back. Thanks!