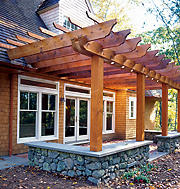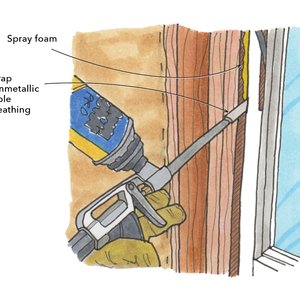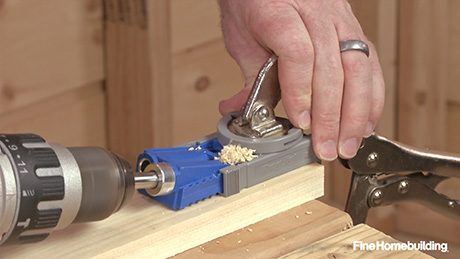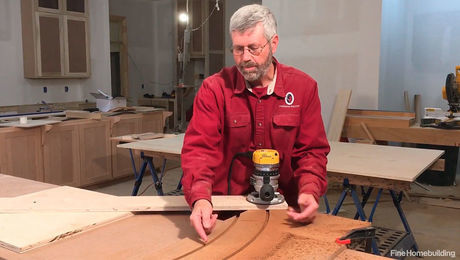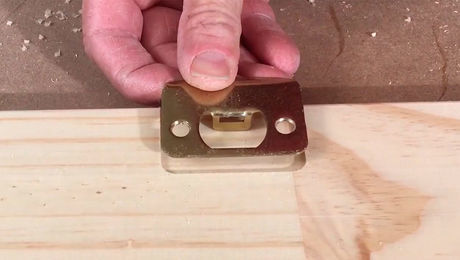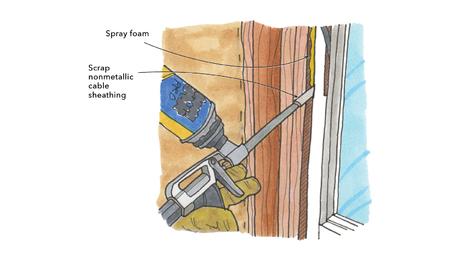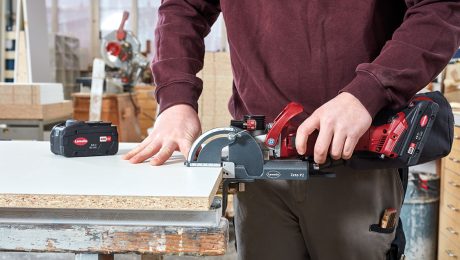A Mill for the Chainsaw
With this easily made accessory, you can mill your own boards and beams
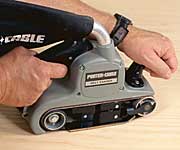
Growing up in the Appalachian Mountains of Kentucky, my wife and I have always been fond of old log cabins. For more than 200 years, they have represented Appalachian history and lore. The truth is they’ve become part of the landscape. When we decided to build a home for our family, a log cabin was the obvious choice.
We researched kit homes but found them too modern-looking, too expensive and too limited in design. Encouraged by our family and friends, and inspired by the challenge, we decided to design and build our own.
The project began in 1992 with a design sketched on a yellow Post-It note pad. The initial illustration eventually became a CAD drawing, a floor plan and a log schedule. Neither my wife nor I had any building experience, but six years, two new roads, 167 logs and five salvaged chimneys later, we moved into an authentic-looking, custom-built Appalachian log cabin. Did I forget to mention a lot of hard work?
Local timber and recycled stone add to the authenticity of the cabin
Traditional log cabins, however, are limiting to a designer because of their rectilinear nature. The interior and exterior walls are all part of the same log construction, and rooms must be square or rectangular, and enclosed during construction. Doors and windows are cut out later. These squares and rectangles are called pens, and the trick is to connect them in the most suitable fashion.
Once the plans were finalized, we began gathering material. Poplar is the log of choice for cabins because it grows tall and straight. We were fortunate to find a local logging crew harvesting 400 acres of poplar on a nearby mountain. We contracted them to cut and deliver the stock.
