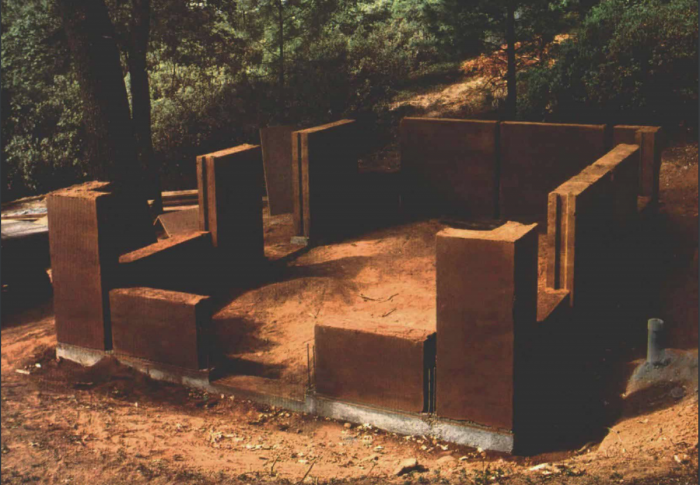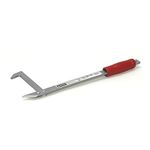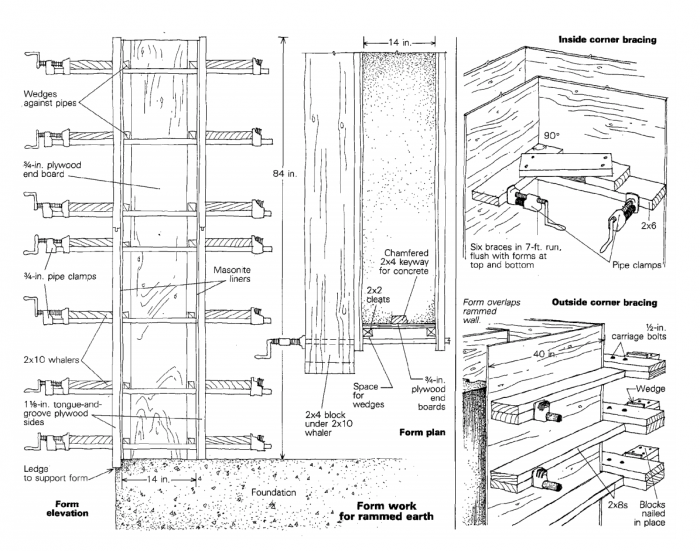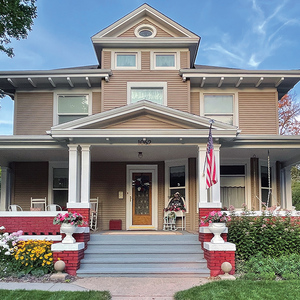
Synopsis: Here’s an introduction to making walls from compacted earth taken from the building site. It’s a very old technology that produces handsome, deeply textured walls in fairly short order. Illustrations provide the details on required formwork.
David Easton likes the earth. Enough that he hangs his hat on walls made of it. Also on these earthen walls hangs his reputation for building comfortable, good-looking houses. An engineer, Easton is one of a handful of people in this country building with rammed earth.
Rammed-earth walls are made by compacting soil. Using plywood forms, a front-loading tractor, a pneumatic backfill tamper and moistened, cement-laden dirt from the site, Easton can build these rock-hard walls quickly and efficiently. As a member of Easton’s crew, I build rammed-earth houses, and I think dirt is a superior building material. I also live in a rammed-earth house, and I’ve had a chance to see it react to its environment. I know from first-hand experience what it’s like to live inside those walls, and I’m more enthusiastic about earth buildings as a result. Easton puts it this way: “Rammed-earth walls are dry, fireproof, rotproof, soundproof and termite-proof. They are comfortable, durable and economical. Rammed-earth houses cost less, use less energy, emit fewer toxins, and will last longer than conventionally built houses of today.”
There is nothing new about building with rammed earth. Pliny the Elder refers to it in his Natural History, and a 1772 French treatise credits the Romans with introducing rammed-earth construction to England. The Chinese used it in their Great Wall, and the first house erected by Spanish settlers in St. Augustine, Fla., is reputed to have been made of rammed earth. During the 1940s, interest in rammed earth ran high as prefabricated building materials were diverted to the war effort.
What is new to rammed-earth construction is the use of modern formwork, technique and power tools. A 1938 study by the U.S. Department of Agriculture concluded that three men using shovels, buckets and a hand tamper could complete about 70 sq. ft. of a 14-in. thick wall in one day. Using a tractor, a pneumatic tamper and forms that we designed to assemble and disassemble in a short time, our crew of five has rammed as many as 23 wall units in one day — about 40 tons of dirt. At that rate, we make walls for a 1,000-sq. ft. house in about 16 working hours.
Preparatory work
A typical project starts with site excavation and the pouring of a 15½-in. wide, reinforced-concrete perimeter foundation. The foundation is this wide not only because the 14-in. thick earth walls require the extra width, but also because of the tremendous weight the concrete must carry. A ¾-in. by 1 1/2-in. ledge on the top edges of the foundation supports the form panels as the walls go up…
For more photos, drawings, and details, click the View PDF button below:
Fine Homebuilding Recommended Products
Fine Homebuilding receives a commission for items purchased through links on this site, including Amazon Associates and other affiliate advertising programs.

Guardian Fall Protection Pee Vee

Anchor Bolt Marker

Protective Eyewear



























