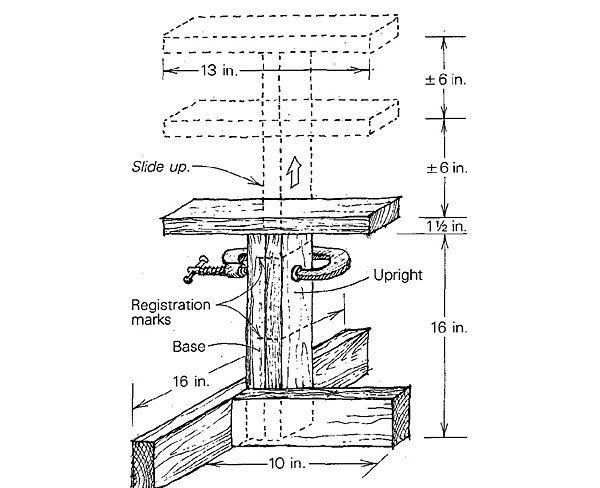
Since I often work alone, I use these simple cabinet jacks, made from 2×4 scraps, to support kitchen wall cabinets while I adjust their final position. Set on a 36-in. countertop, the jacks will accommodate the three most common sizes of upper cabinets — 18 in., 24 in. and 30 in. high.
I use them in pairs, and pre-set each one to the correct rough height registered with marks on the jack base. I use a C-clamp to hold the upright to the base, but a slot in the upright that rides on a carriage bolt through the base would be better. A wing nut could then clamp the upright and base together at any height.
I lift the cabinets onto the jacks, then level and position them using floor-tile scraps as shims. After the cabinets are installed, the jacks are easily removed by releasing the clamp on the upright.
—Jim Barren, Southwick, MA
Edited and illustrated by Charles Miller
From Fine Homebuilding #15

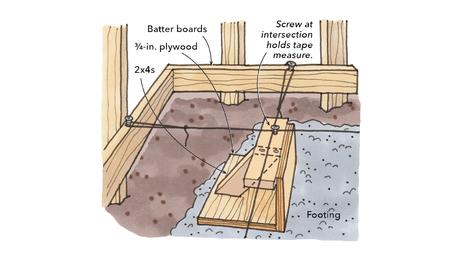

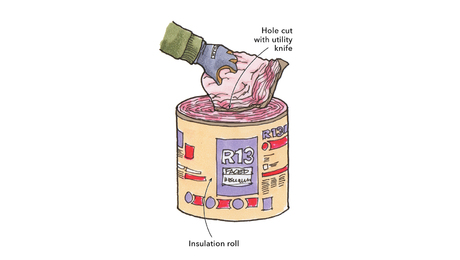


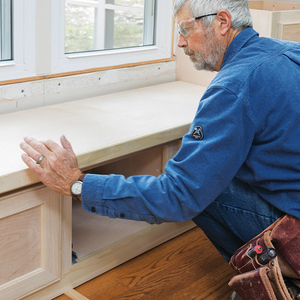

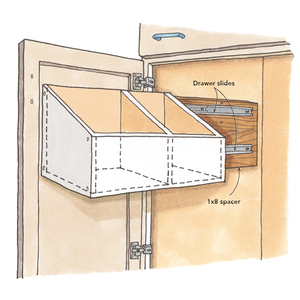




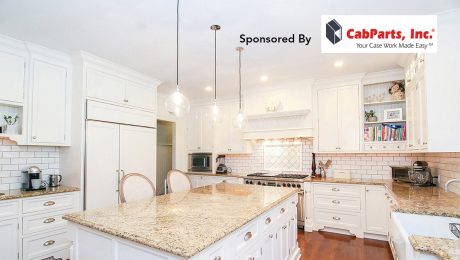

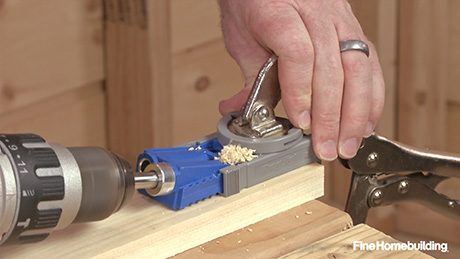

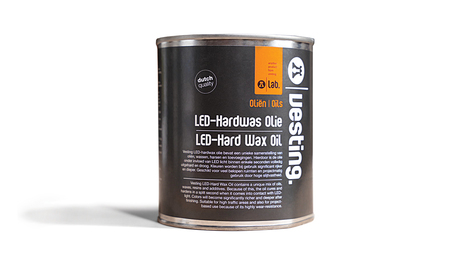

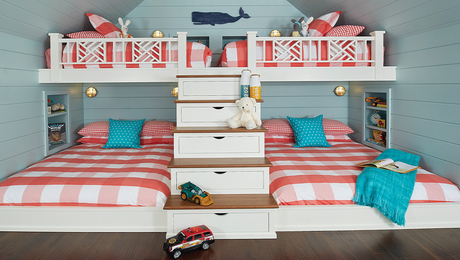










View Comments
Isn't it a whole lot easier to just pre-determine what the height of the underside of the upper cabinets is, screw in a temporary & level ledger board to that height and place the cabinets on top of that ledger board? You can place any objects on top of the existing cabinets to roughly support the front of those cabinets as you're screwing them in. When attached, remove the ledger board.