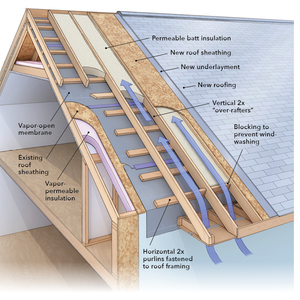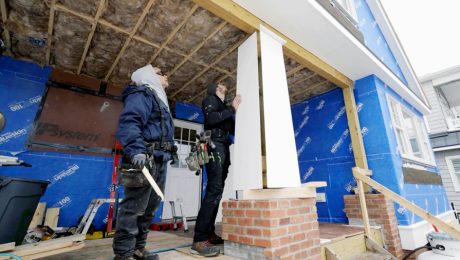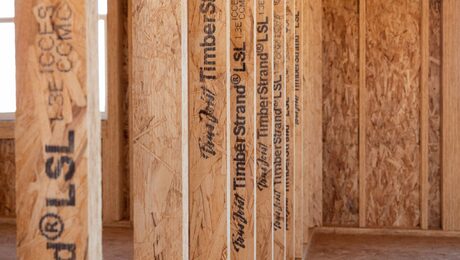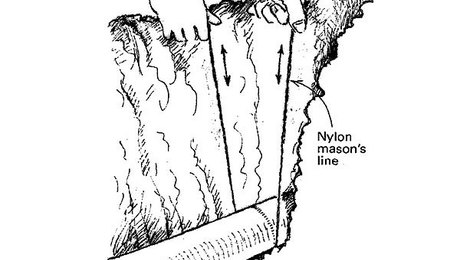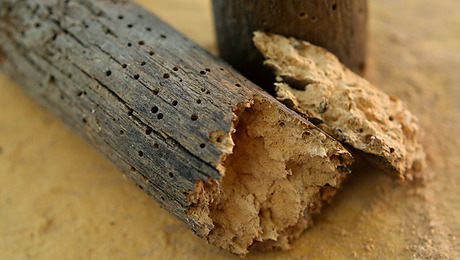Building an Arched Dormer
This unusual project took some concentrated thought about the framing and an interesting roofing material to top it off.
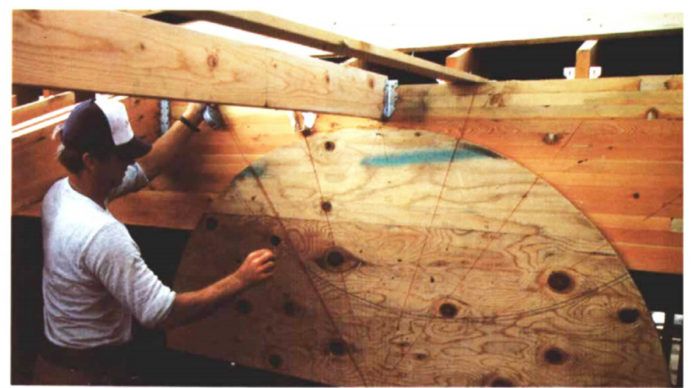
Synopsis: This is a short description of a project in which the author builds a dormer topped by an arched roof covered in copper foil. Careful layout and fabricating a curved header from plywood are the keys.
When architect Bob Gordon designed an arched dormer for a house I was scheduled to build, I was less than enthusiastic. What he had created in a few minutes with a compass and a pencil, I would have to convert into reality on a tight budget. Our clients liked the idea, though, and as it turned out, I enjoyed working on the project.
An arched dormer presents a difficult problem in on-site geometry. Picture its roof as a cylinder lying on its side and cut in half the long way. The main roof, a simple flat plane, intersects the cylinder at an angle, and the line formed where they intersect is half an ellipse. The dormer rafters meet the main roof on this half-ellipse, and the steeper the roof, the less elongated the elliptical curve.
The main roof had a 4-in-12 pitch and was framed with 2×10 rafters that defined the ceiling of the living room below. This meant that the half-ellipse would appear in the finished living-room ceiling. A glulam beam parallel to the ridge was the main header for the dormer, and I tripled up the rafters on each side of the rough opening.
I didn’t anticipate many problems in constructing the curved header for the window, but then I’d have to frame the curve inside the rectangular rough opening in the main roof before I could set the dormer rafters. It didn’t take me a long time to realize that computing the required lengths and angles for this three-dimensional nightmare in solid geometry was out of the question. So I figured out a way to measure them directly off string lines.
The curved header
Since the arched window for the dormer was already on the job, we used it to trace the right arc on a piece of plywood, which became our template. The header had to be deep enough to receive 2×6 rafters and sheathing, so we glued it up from seven layers of plywood, cut out with a jigsaw. We installed joist hangers radially 12 in. o. c., so that the dormer’s 2×6 rafters would sit flush with the top of the beam. The top three rafters intersected the glulam beam, and we used joist hangers there, too.
For more photos and details, click the View PDF button below:
Fine Homebuilding Recommended Products
Fine Homebuilding receives a commission for items purchased through links on this site, including Amazon Associates and other affiliate advertising programs.

Roofing Gun

Peel & Stick Underlayment

Flashing Boot Repair





