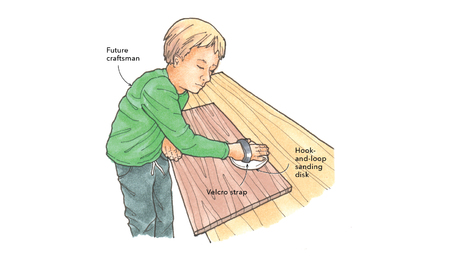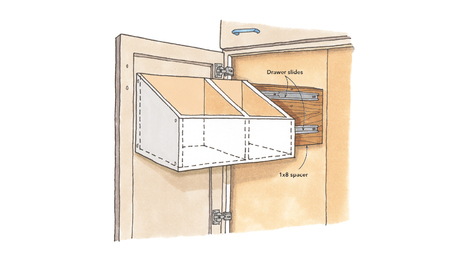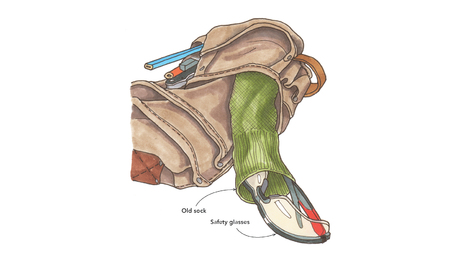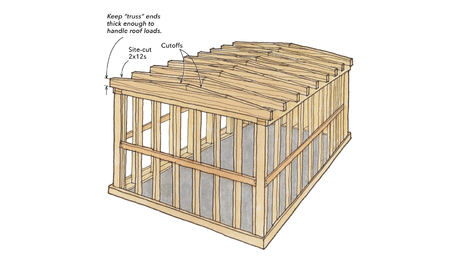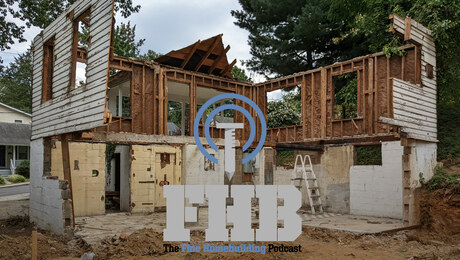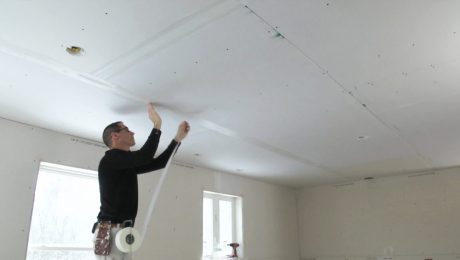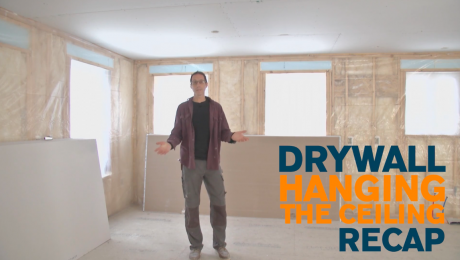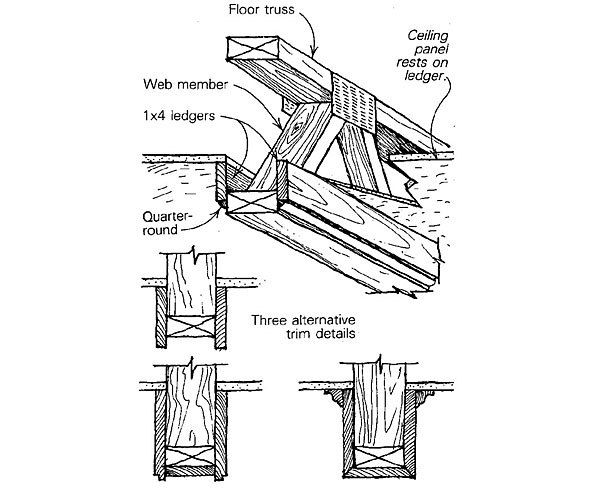
Floor trusses have several advantages over floor joists. They span greater distances, they are more uniform and easier to work with, and they eliminate the need for all the drilling it takes to accommodate pipes, wiring and ductwork. On the other hand, trusses typically take up more room than joists. In our house, we had to use 12-in. deep floor trusses to build our basement pool-room addition. If we’d gone with floor joists, we could have used 8-in. deep members. Since we wanted an exposed-beam look in the room, our problem was somehow to recapture the extra space required by the trusses, and to avoid grafting on phony hollow beams that would give us the effect we wanted but rob us of needed headroom. Here’s how we did it.
We left the bottom chord of each truss exposed, and nailed knotty pine 1×4 ledgers to the web members, as shown. This left a 3/4-in. reveal, which we detailed with 1/2-in. quarterround molding. We painted the trimmed-out trusses with a wash of mustard-color latex paint, which ties the colors of pine ledgers and trim and the fir trusses together, and lets the grain show a bit. Depending on the level of finish you want to achieve, the other trim details shown in the drawing give you a range of options.
The final step in this project was to lay a ceiling on top of the beams. We used random-width Armstrong ceiling panels, and simply laid them on top of the ledgers. No nails or staples were needed.
Phyllis Brubaker Pyle, Fleetwood, PA
