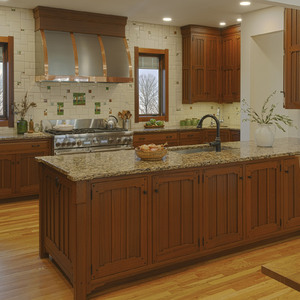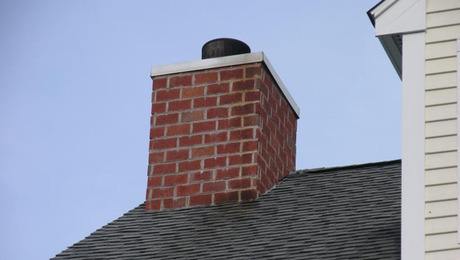Tiling a Mortar-Bed Counter
How one tile setter builds the classic kitchen work surface.

Synopsis: Despite the availability of cement board, a mortar bed is still the traditional substrate for tile countertops in some parts of the country. This article explains how to mix mortar to the proper consistency, apply it to the countertop, and then add the tile.
I think the best part of being a tile setter is that my work doesn’t get covered up by someone else’s labors. On the other hand, setting tile is tough, physical work — especially large floors, where my knees cry out for a desk job and my back creaks from all the bending. So it’s no wonder that I enjoy tiling countertops.
Ceramic tile offers many advantages as a finish material in the kitchen. A hot pot won’t damage a tile surface, and a properly waterproofed installation can stand up to all of the splashes and spills that cooks can dish out.
The best tile countertops are done on a thick bed of mortar called a float. The float is usually 3/4 in. to 1 in. thick, and the solid base it provides for the tile isn’t affected by moisture. I’ll be describing the most common type of counter that I do. It has V-cap face trim and a single row of tiles for the backsplash. To make cleanup easier for the cook, the sink is recessed beneath the surface of the counter and is trimmed with quarter-round tiles.
Choosing the tile
Kitchen-counter tiles should be either impervious or fully vitrified. These ratings mean that the tile will absorb almost no water, a property that increases the life expectancy of the installation.
Many tiles are designed to decorate rather than protect. You should be able to find a tile that does both. But you need to be careful even with heavy glazes since some of these are easily marked by metal cooking utensils. I urge my customers to get samples of their favorite tiles, and to rub them with a stainless-steel pan, an aluminium pot and a copper penny. Some tiles can be cleaned up after this kind of abuse — others can’t. The surface is important in another way, too. Because most appliances need a flat surface to work efficiently, tiles with irregular faces, such as Mexican pavers, make beautiful backsplashes but lousy work surfaces.
Layout
The goal here is to keep tile cuts to a minimum, to locate them in the least conspicuous places, and to eliminate tiles that are less than half-size. On a straight-run counter, this usually means beginning the layout halfway along its length or at the centerline of the sink. If you take a close look at sink installations, you’ll find that there is often a trimmed tile in the center of the front edge, in line with the spout. This trimmed tile keeps things symmetrical, and it allows full tiles along the edges of the sink. I begin the layout on an L-shaped counter at the intersection of the two wings.
Once I have the tiles in hand, I use the direct method of measurement to help lay out the job. I unpack some of the tiles and move them around the cabinet top. Sometimes, shifting the tiles an inch this way or that can make a substantial improvement in the finished appearance. Small tiles are more forgiving, allowing you to adjust the width of the grout lines to make things fit. But unless the counter has been meticulously designed with the tiles as modules, cuts are inevitable.
For more photos, drawings, and details, click the View PDF button below:


























