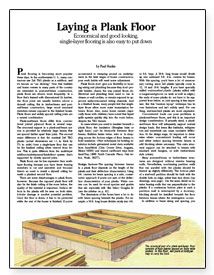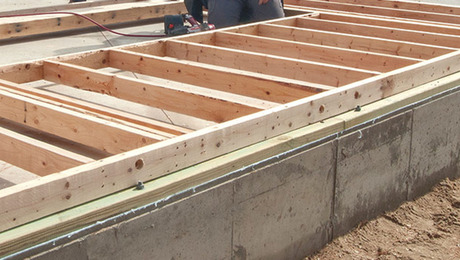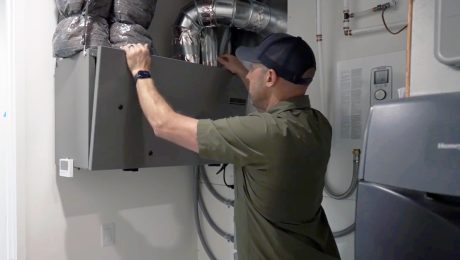Laying a Plank Floor
Economical and good looking, single-layer flooring is also easy to put down.

Synopsis: By plank floor, the author means a flooring system in which 2×6 tongue-and-groove flooring is installed over floor joists that are both heavier than standard framing lumber and spaced farther apart — the kind of floor you’ll find in barns or in some timber-framed houses. This article covers the design and installation of such a floor. It includes a span chart.
Plank flooring is becoming more popular these days. In the northwestern U. S., many contractors use 2×6 T&G planks as a subfloor, and it’s known as “car decking.” Now that builders and home owners in many parts of the country are interested in post-and-beam construction, plank floors are chosen more frequently. In a floor that’s framed with dimensioned 2x lumber, the floor joists are usually hidden above a drywall ceiling. But in timber-frame and post-and-beam construction, large wood structural members remain exposed in the finished house. Plank floors and widely spaced ceiling joists are a natural combination.
Plank-and-beam floors differ from conventional joisted plywood floors in several ways. The structural support in a plank-and-beam system is provided by relatively large beams that are spaced farther apart than joists. The second major difference is that the nominal 2×6 T&G planks (actual dimensions are 1 1/2 in. thick by 5 3/8 in. wide) form a single-layer floor that can be the finished ceiling when viewed from below. This is quite different from the multi-layer subfloor/underlayment/finish-floor system that’s supported by closely spaced joists.
Plank floors can be less expensive than multilayer flooring because you have fewer framing members to cut and assemble and because there’s no need to install a drywall ceiling beneath a planked second floor.
There are some disadvantages to plank floors, however. Because the exposed plank floor will also be the finish ceiling of the room below, the quality of the material is important. Surface defects in the planks will be seen on both sides. Job-site damage is another potential problem. Once the floor is down, it has to be protected while the rest of the house is finished. If you’re accustomed to tramping around on underlayment in the later stages of house construction, your work habits will need some adjustment.
Plank floors don’t give you flexibility in locating wiring and plumbing because they don’t provide hidden chases the way joisted floors do. Electrical and plumbing lines need to run in chases or wall cavities, or remain exposed in approved surface-mounted wiring channels. And in a finished house, many people feel that single layer floors allow more noise transmission between floors. Also, some home owners (especially those with children) have noted that liquid spills upstairs quickly drip into the room below, despite the T&G feature.
In cases where you need to insulate beneath a plank floor, the insulation (fiberglass batts or rigid foam) can’t be friction-fit between floor beams. Builders fasten twine, wire or 1x strapping across the bottom edges of floor beams to hold insulation. Other techniques for holding insulation include galvanized metal darts available from Insul-Mold (Augusta, Maine) and waxed cardboard trays from Insul-Tray (Oak Arbor, Wash.).
Design factors
The spacing between beams in a plank floor depends on the length of the planks and their deflection characteristics. Using 4-ft. centers for beam spacing is a safe, conservative approach if you’re not sure of the deflection characteristics of your planks. Wider centers can be used for wood species and grades that are especially stiff, like Select Douglas fir.
For more illustrations and details, click the View PDF button below:
Fine Homebuilding Recommended Products
Fine Homebuilding receives a commission for items purchased through links on this site, including Amazon Associates and other affiliate advertising programs.

100-ft. Tape Measure

Anchor Bolt Marker

Smart String Line


























