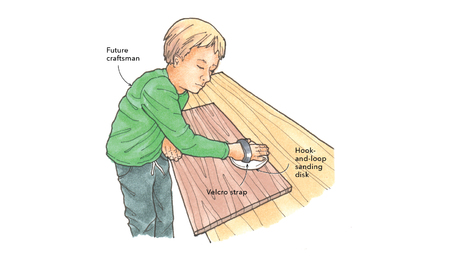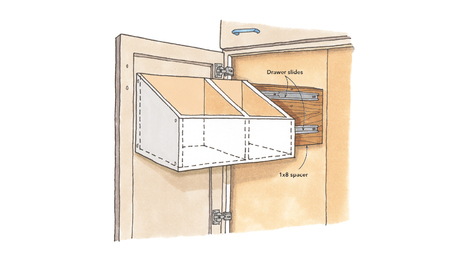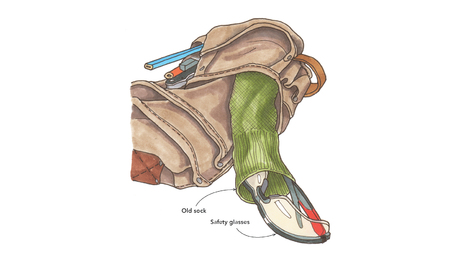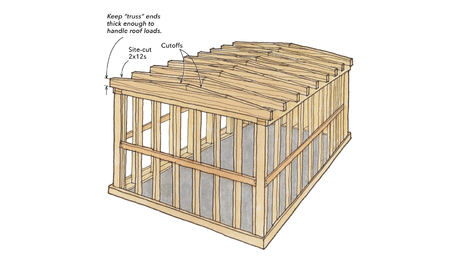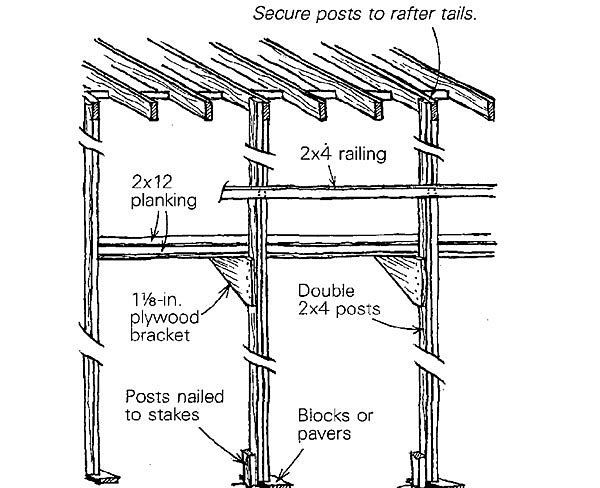
I have seen many carpenters build scaffolding that is attached to the sides of the structure, which means it is useless when it comes time to trim out and paint the building. The drawing illustrates a simple design for a scaffold that doesn’t rely on wall mounts. I use it when the structure has exposed rafter tails that project well beyond the walls.
The vertical supports for the scaffold are posts made of pairs of 2x4s. They are secured at the top by nailing them to the rafter tails. At the bottom, I stand the posts on wooden blocks or concrete pavers to keep them from settling and secure them to stakes driven into the ground. I install the posts 6 ft. to 8 ft. on center, depending on the type of planking I’m using.
For my scaffold brackets, I use 1-1/8-in. thick plywood. I make the brackets big enough to hold two planks side by side. I attach them at the desired height with plenty of 16d nails. After I lay down the planking, I usually add a 2×4 railing for increased security.
Michael Gornik, Nevada City, CA
Fine Homebuilding Recommended Products
Fine Homebuilding receives a commission for items purchased through links on this site, including Amazon Associates and other affiliate advertising programs.

Affordable IR Camera

Handy Heat Gun

Reliable Crimp Connectors
