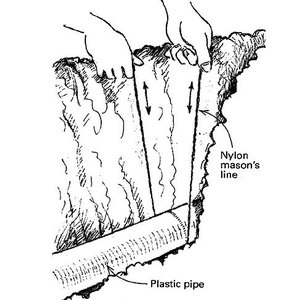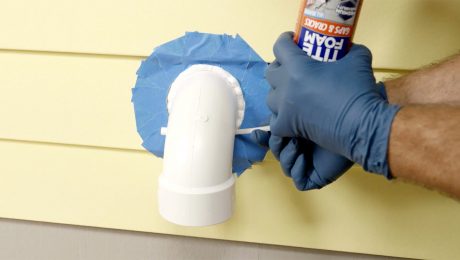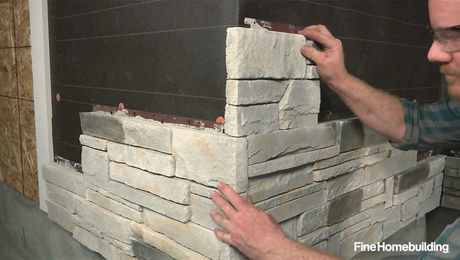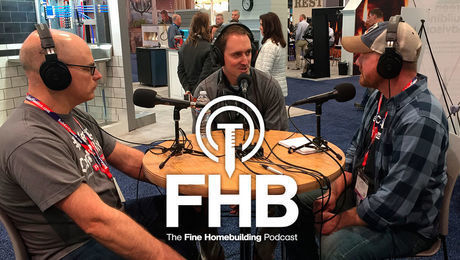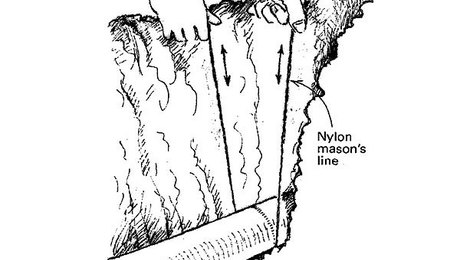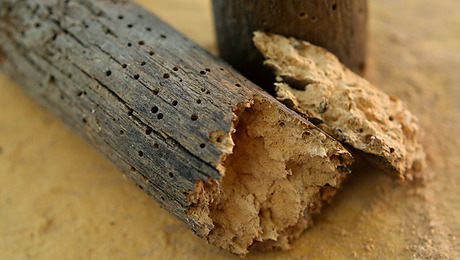Roughing in Drain Lines
Advice on assembling a residential drainage system with plastic pipes.
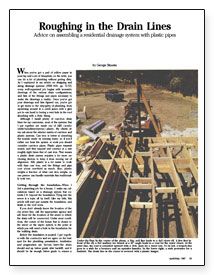
Synopsis: A plumbing contractor walks the reader through the design and installation of a residential drain system made with ABS plastic components. He covers sinks, tubs, washing machines, and roof vents.
When you’ve got a pad of yellow paper in your lap and a set of blueprints on the table, you can do a lot of plumbing without getting dirty. As I explained in my article on designing and sizing drainage systems, every well-organized job begins with isometric drawings of the various drain configurations and lists of the fittings and pipes necessary to make the drawings a reality. Once you’ve got your drawings and lists figured out, you’ve got to get down to the nitty-gritty of plumbing, from squirming around in a crawl space with a glue pot in one hand to boring a vent hole in the roof sheathing with a Hole Hawg.
Although I install plenty of cast-iron drain lines for my customers, most of the systems that I put together are made out of ABS (acrylonitrile-butadiene-styrene) plastic. My clients often ask about the relative merits of cast-iron and plastic systems. Cast iron is better at absorbing the sounds made by running water, so if you’d rather not hear the system at work you should consider cast-iron pipes. Plastic pipes transmit sound, and they expand and contract at a rate roughly eight times that of cast iron. That means a plastic drain system requires a lot more anchoring devices to keep it from moving out of alignment. Still, plastic is a lot easier to work with than cast iron, and the fittings and pipe cost about one-third as much. Also, plastic weighs a fraction of what cast iron weighs, so one person can handle materials that traditionally took two.
Getting through the foundation
When I bid a plumbing job for a house, I make my calculations based on a drainage system that extends 2 ft. beyond the foundation. Tying into the sewer is a topic all by itself. Like my bids, this article will start just outside the foundation, and finish at the roof vents.
If you don’t already know the location of the city sewer line, call the appropriate agency and ask them for the location of the sewer to which the drain will be connected. Under most conditions, the corner of the house that is closest to the sewer or the septic system is the point at which you will need a hole in the foundation for the building drain.
Before the foundation is poured, I get together with the contractor and we agree on the best spot for the plumbing penetration. Aesthetics and pragmatism are factors here — the drain should end up below grade after backfill, and it should be far enough below grade to ensure a fall of 1/4 in. per linear foot of drain line from the plumbing fixture farthest from the foundation penetration. If the foundation is a stemwall and the drain is 3 in. in diameter, I use a piece of 4-in. plastic pipe as a form insert. The insert leaves enough space for the 3-in. pipe plus a little wiggle room for settling.
For more photos, drawings, and details, click the View PDF button below:





