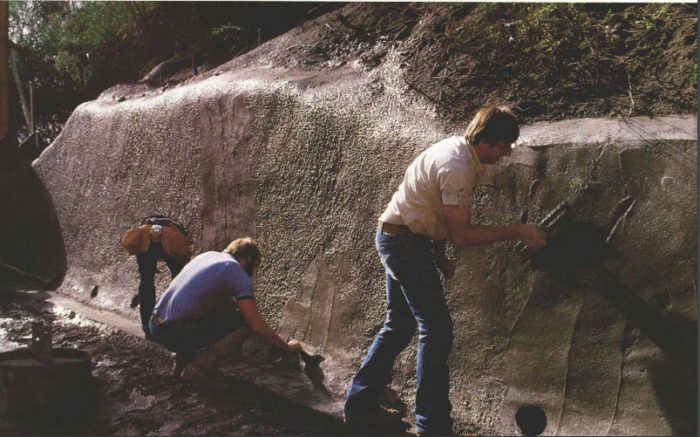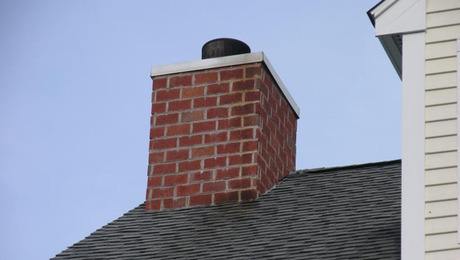
Synopsis: Gunite walls, made by spraying concrete over a web of steel reinforcement, are often used to build swimming pools. In this article, the author, a structural engineer, writes that the same technique can be used to make sturdy retaining walls when building on steep embankments.
I am a structural engineer who works in the San Francisco Bay Area, and these days a lot of my clients are building on steep hillside lots. The reason is simple enough—all the good flat lots have been taken. For the designer, hillside lots present the challenge of fashioning a building that takes advantage of the views and a floor plan that works in concert with the terrain. On the other hand, the builder is usually faced with extensive excavation work and an unconventional foundation system. But no matter what type of foundation is eventually constructed, these hillside projects often begin with hefty retaining walls.
The wall discussed in this article holds back the earth above a home built by Servais Construction in the Berkeley hills. This company specializes in building finely crafted houses, both on a contract and a speculation basis. Whenever I get a call from Jim Servais, I know I’d better put on my hiking boots to inspect the lot.
As with most of Servais’ projects, I was skeptical when I first saw this site. It was almost too steep to walk. Servais wanted to build a spec house on the property, so it was understood from the outset that we had to approach the project with that in mind. If we couldn’t figure out a way to stabilize the earth within budget, we would have to abandon the project.
We began by getting a soils report from Subsurface Consultants of Oakland, Calif. They found the soil to be reasonably stable, with weathered bedrock 4 ft. to 6 ft. below the surface. Given this news, we calculated that some excavation near the center of the site would allow a house to be attractively nestled into the hillside. The vertical cuts into the hill, however, would have to be bolstered by retaining walls.
Retaining-wall design
With any retaining wall design, the objective is to stabilize a vertical cut in the soil as economically as possible, yet achieve a long-lasting structure that satisfies accepted levels of structural safety. For this project, several retaining walls were required. The largest is 50 ft. long and averaged 7 ft. in height with a steep, upward-sloping backfill. This wall is above both the house and the street, about 100 ft. from the nearest driveway.
By looking at test borings from the site, our soils engineer knew that the retaining walls would have to hold back soil made of sandy clay. The wall footings would be in the transition area, where the sandy clay mingles with the weathered bedrock.
For helpful diagrams and more information on gunite retaining walls, click the View PDF button below.
Fine Homebuilding Recommended Products
Fine Homebuilding receives a commission for items purchased through links on this site, including Amazon Associates and other affiliate advertising programs.

Plate Level

100-ft. Tape Measure

Smart String Line

























