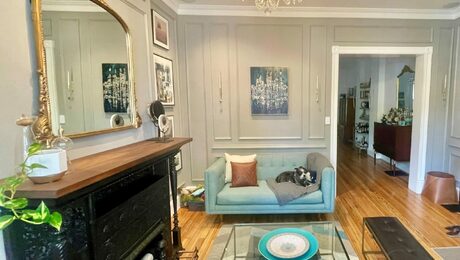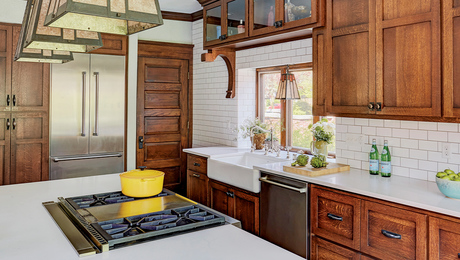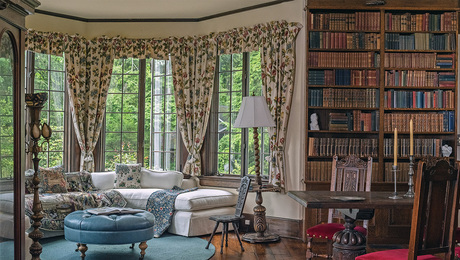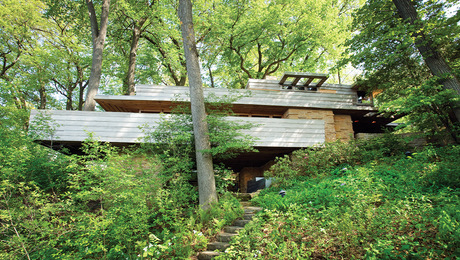A Staircase Comes Out of the Closet
An Arts and Crafts stair becomes the focal point of a house searching for a style.
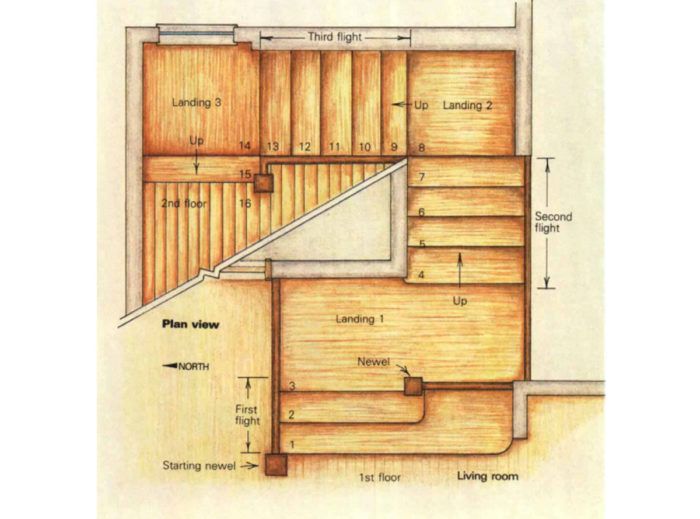
Synopsis: A furnituremaker who lands the job of installing a new staircase in a 60-year-old house is provided with a plans for an Arts-and-Crafts style structure that becomes the design focal point on the first floor. The design includes three landings and some handsome detailing.
Sometimes the appearance of an entire house can be altered by a single change. A good example of this phenomenon is the effect that a new staircase has upon Jane and Henry Hewitt’s house in Berkeley, California.
The original stair began in a narrow corridor between the front hall and the kitchen and wrapped around a closet with a water-heater vent running through it. Anyone climbing its three cramped flights would be met by a blank wall at the top landing. The stairs were intended to serve an area designated on the original blueprints of this 60-year-old house as “future bedrooms.” In addition, the 6-ft. 2 in. clearance between the ceiling header and the second flight made the stair an awkward experience for anyone over 6 ft. tall. This was painfully evident to Mr. Hewitt, who, at 6-ft. 5 in. tall, had learned in a Pavlovian manner to duck every time he neared the header. After 15 years, he was getting tired of it. The Hewitts were ready to remodel the house or move to another one.
The “future bedrooms” had been added sometime around 1940 and were very much in use by their two teenage children. The Hewitts’ remodelling plans included an upstairs master bedroom and bath, so the stair would be asked to handle an increased traffic load. While the house was pleasing on the outside, its interior volumes and detailing lacked visual interest. It was basic bland devoid of character and the kind of craftsmanship that the Hewitts’ appreciated.
When Murray Silverstein and Bill Savidge from Jacobson, Silverstein & Winslow Architects began work on a remodelling plan, they realized that the crux of the problems was the claustrophobic staircase. Silverstein is one of the coauthors (along with Christopher Alexander) of the book, A Pattern Language. The stair concept expressed in the book suggests adding to a stairway’s utility by making it a stage-like platform that opens onto a social area, thereby inviting people to sit, stand and lean on it. A Pattern Language also recommends that the staircase be visible from as many rooms as possible, so that it can act as a transition that unites levels rather than cuts them apart.
Following this advice, the architects redesigned the staircase so that it would open into the rest of the house by removing the wall between the living room and the old stairwell, and by bringing the stairs literally into the living room with two steps and a large landing. In addition, they made the stair visible from the dining room by removing a 75-in. wide portion of the wall.
For more photos, drawings, and details, click the View PDF button below:
Fine Homebuilding Recommended Products
Fine Homebuilding receives a commission for items purchased through links on this site, including Amazon Associates and other affiliate advertising programs.

100-ft. Tape Measure

Smart String Line

Anchor Bolt Marker
