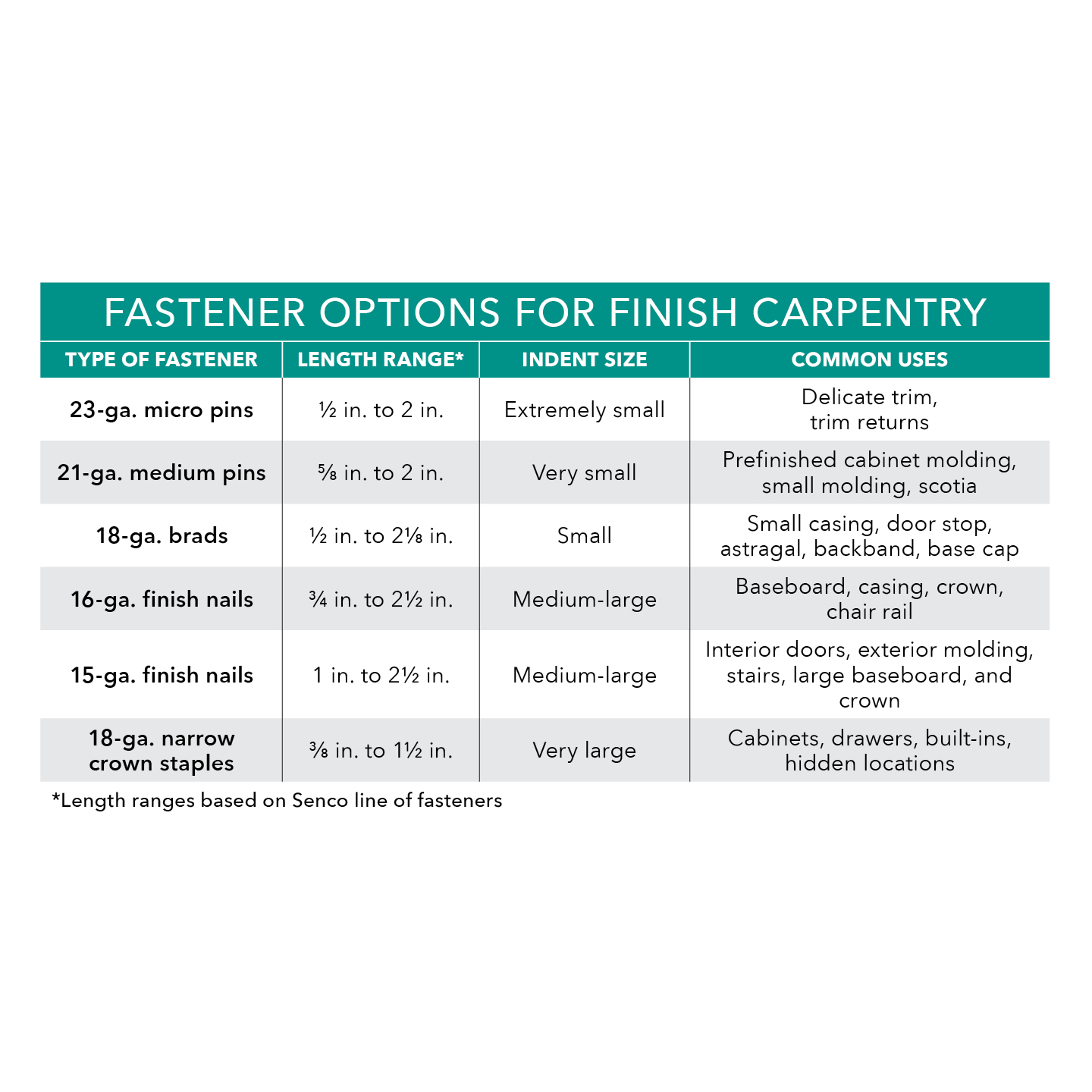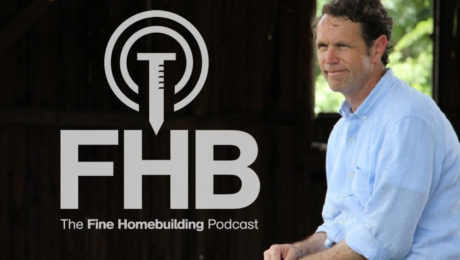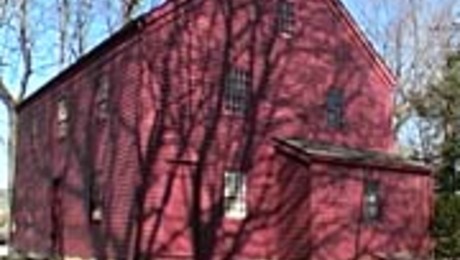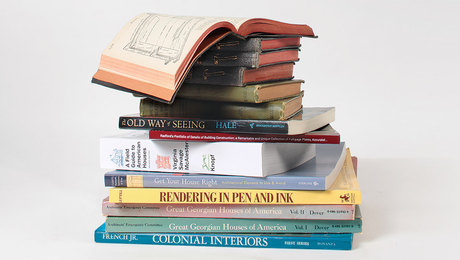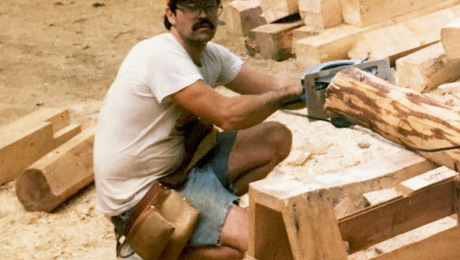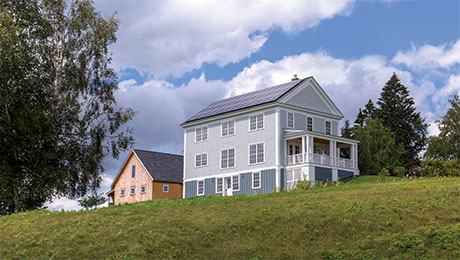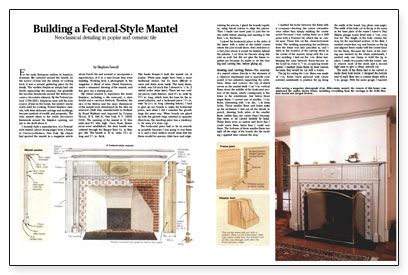
Synopsis: This article covers the construction of a fireplace mantel patterned after a Federal-style original that the author’s clients saw in a magazine. Built around Dutch tiles, the mantel includes a fluted face piece and a carved center ellipse.
For the early European settlers in America, domestic life centered around the hearth. As the source of heat and the means of cooking food, it was a natural gathering place for the family. The earliest fireplaces simply had oak lintels supporting the masonry, but gradually the wooden framework around the firebox became a decorative element. By the Federal period (1790-1825), fireplaces were still the sole source of heat in the home, but weren’t necessarily used for cooking. Formal fireplace mantels, with their elaborate carvings and moldings, became symbols of wealth and prosperity. The term mantel refers to the entire decorative framework around the fireplace opening, not just to the shelf above it.
I recently built a reproduction of a Federal-style mantel from a house in Croton-on-Hudson, New York. My clients had spotted the mantel in a magazine article about Dutch tile and wanted to incorporate a reproduction of it in a new house they were building. Working from a photograph in the magazine, a friend of mine, David Stenstrom, made a measured drawing of the mantel, and that gave me a starting point.
My clients wanted to reproduce the entire fireplace, including a tile surround, a slate hearth, and a cast-iron fireback. Therefore, the size of the firebox and the exact dimensions of the mantel were determined by the tiles we selected (Delft tiles, manufactured in Holland by Royal Makkum). The opening of the mantel is 12 tiles wide and 8 tiles high. Once these dimensions were established, the slate hearth was ordered through the Bangor Slate Co. The hearth is 16 in. wide, 72-1/2 in. long, and 2-1/2 in. thick.
The basic frame
I built the mantel out of poplar. White pine might have been a more traditional choice, but it’s more difficult to carve and dents more easily. The basic frame, or field, was 5/4 stock that I dressed to 7/8 in. (I added scribe strips later). There are two vertical pieces (side frames), each 8-1/4 in. wide by 58-7/8in. long, which form the base for the tapered pilasters, and a horizontal piece 14-1/2 in. wide by 69-1/8 in. long. I had to glue up two boards to make the horizontal piece, and when I did I oriented the growth rings the same way. When boards are glued up with the growth rings oriented in opposite directions, the resulting piece has a tendency to be wavy if it does cup.
For more photos and details, click the View PDF button below:
Fine Homebuilding Recommended Products
Fine Homebuilding receives a commission for items purchased through links on this site, including Amazon Associates and other affiliate advertising programs.

Original Speed Square

Anchor Bolt Marker

100-ft. Tape Measure




