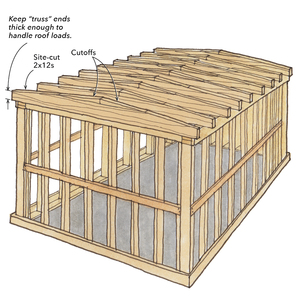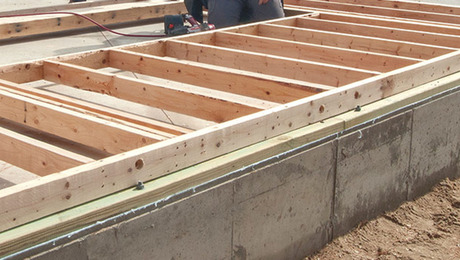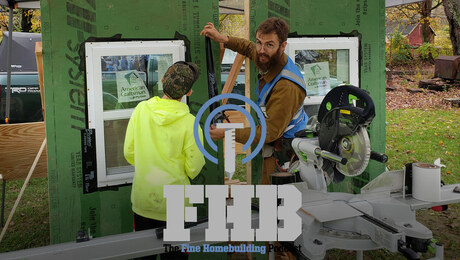Balloon-Framing a Rake Wall
How one builder stiffens walls by running studs from floor to roofline.
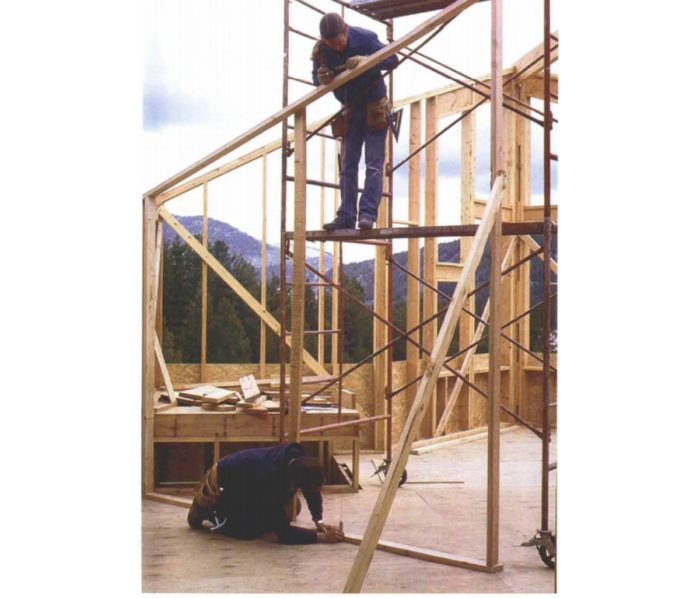
Synopsis: A builder working in a wind-prone part of the country makes a case for balloon-framing rake walls, meaning that he runs studs on rake walls all the way from the floor to the roofline. The article explains why, and offers tips on how such walls should be built.
Here in Montana, the wind is something you can count on. The broad mountain valleys that grace this state are, among other things,nature’s wind tunnels (the high plains are called “windswept” for good reason). A builder must contend with the wind during all phases of a project, and any building should be designed with the wind in mind.
One technique that our crew uses to increase the wind resistance of a rake wall (a wall whose top plate follows the incline of the roof) is balloon-framing. Whenever we can, we extend the rake-wall studs all the way from the floor to the roofline rather than frame a conventional wall and stand a truss on it or fill in above the wall with gable-end studs.
Balloon- vs. platform-framing
In balloon-framing, studs run continuously from foundation to roof. The second floor, if there is one, hangs from the studs. In platform-framing, which evolved from balloon-framing as a safer and more efficient form of construction, the second floor is built on top of the first-floor walls. Then the second-floor walls are framed on top of the platform (hence the name). With this system the top plates of the first-floor walls serve as firestops; in balloon-framing, firestops have to be added. Platform-framing also requires shorter studs, which are easier to handle, and provides a safe platform (the second floor) on which to work, rather than requiring the carpenter to build walls 16 ft. in the air.
Nonetheless, there are times when balloon-framing makes sense. I consider it essential when building a tall, window-filled rake wall in a home with high cathedral ceilings. Even when sheathed with plywood, the platform-framed version of this wall can literally billow in the wind. The top plates that divide a platform-framed wall from the rake-wall studs above it create a break line. When the wind pushes against such an arrangement and there is no interior structure (such as a second floor or a partition wall) to resist it, the wall flexes at the break line.
The structural integrity of balloon-framing can be undermined by careless placement of windows and doors. We try to ensure that studs in the center third of a rake wall are left intact. If this is impossible, we double up king studs,or sometimes triple-stud the center of a wall if there are windows on both sides of center. The object is a stiffer wall, so we leave enough of the studs in one piece to achieve this goal.
We use two basic methods to balloon-frame a rake wall. If we have the space, we build it on the first-floor deck. We usually divide a peaked wall into two wedge-shaped walls and nail them together after the walls are up. This provides more workspace on the deck and puts a double stud in the center that runs to the peak. If wedon’t have room on the deck, then we build the wall in place, or “in the air,” as we call it.
For more photos and details, click the View PDF button below:
Fine Homebuilding Recommended Products
Fine Homebuilding receives a commission for items purchased through links on this site, including Amazon Associates and other affiliate advertising programs.
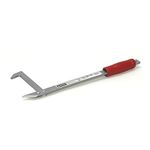
Guardian Fall Protection Pee Vee

Smart String Line

Original Speed Square




