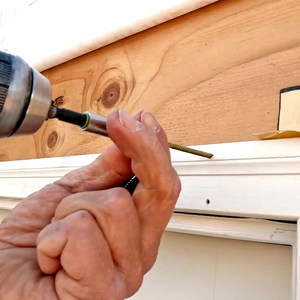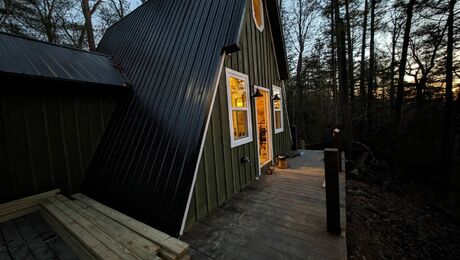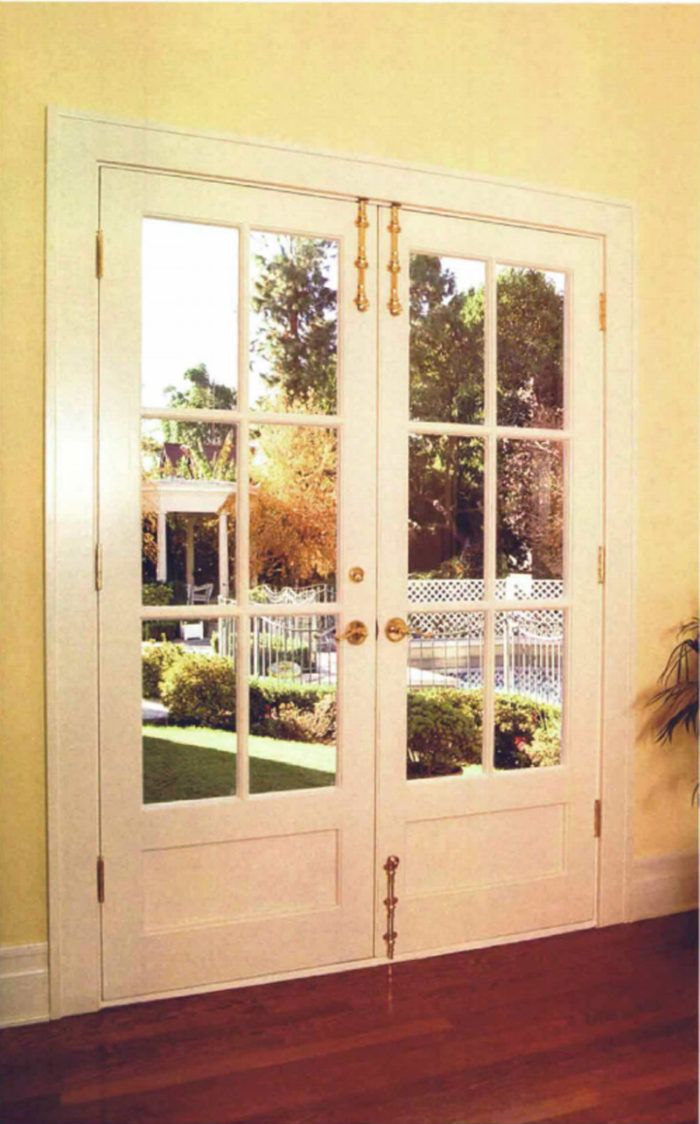
Synopsis: A nondescript window is replaced with a pair of operable French doors in this carpenter-written article. He explains how to cut a new opening in the side of the house, put in new rough framing, and install the door.
What we know today as French doors were originally considered tall casement windows that simply reached to the floor. They appeared in the late 17th century at Versailles—Louis XIV’s grandiose headquarters southwest of Paris. There they overlooked immense gardens that required the rerouting of a river for adequate irrigation.
French doors are still a gracious architectural element that can enhance the appreciation of a garden—no matter what its size. A pair of them make the connection more immediate than even a large window. My clients for the job illustrated in this article, Luis and Carol Fondavila, wanted a closer link between their breakfast/dining area and their beautifully landscaped backyard. Here’s how I removed the existing double-hung window, created a 6-ft.wide opening and filled it with a pair of new French doors.
Headers and rough openings
Creating a new opening in a bearing wall requires that you shift the load from the existing studs to a post-and-beam carrier. The beam, or header, is typically a 4x timber or a couple of 2xs with a piece of 1/2-in. plywood sandwiched between. Then the entire assembly is spiked together with 16d nails. The depth of the header depends upon the span and load, and the common rule of thumb for single-story dwellings is that 1 in. of header depth will span 1 ft. For example, an 8-in. deep header will span 8-ft. A house with a typical 8-ft. ceiling and standard 6-ft. 8-in. doors will usually have enough space between the top plates and the door framing for a 12-in. deep header.
But what about two-story houses, like this one? I use common sense, look at what’s in the wall and act accordingly. In this case, the existing 4-ft. wide window had a single 2×8 header. I decided that a double 2×8 would be adequate to span 6 ft. If you have any doubts about this kind of a calculation, however, have an engineer or architect size the header.
Another structural consideration besides the header depth is the foundation bearing capacity. The loads from the new header are passed by way of the trimmer studs to the foundation. This creates “point loads” on the foundation, and if they’re considerable they can crack an otherwise adequate footing or a foundation atop weak soils. The Fondavilas’ house has a massive foundation with 10-in. stemwalls in perfect condition. I was satisfied that the new loads from a 6-ft. long header weren’t going to cause a problem. If the header span is longer than about 7 ft., however, I consult an engineer or an architect if I’m at all in doubt about the integrity of the structure. It’s important that this be addressed before any holes are cut in the walls. Reinforcing the foundation at the post-bearing points can be messy, expensive and time-consuming, especially after the loads have already been altered.
For more photos and information about installation and different styles of french doors, click the View PDF button below.
Fine Homebuilding Recommended Products
Fine Homebuilding receives a commission for items purchased through links on this site, including Amazon Associates and other affiliate advertising programs.
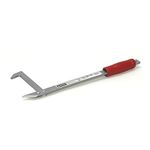
Guardian Fall Protection Pee Vee

Portable Wall Jack
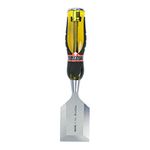
Short Blade Chisel


