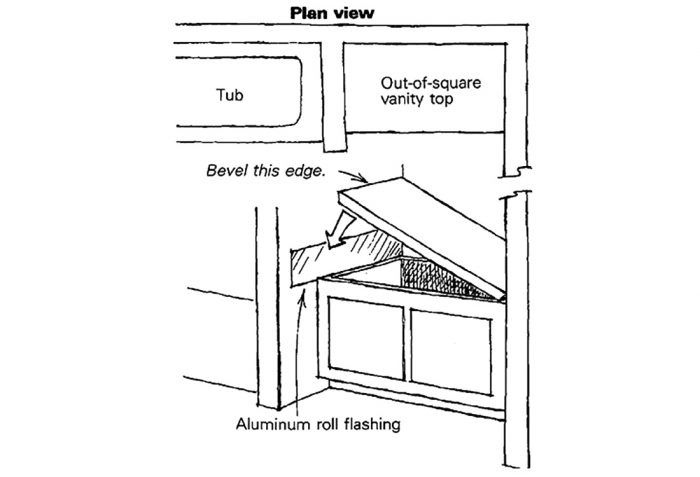
Every so often I have to install a vanity top between two out-of-square walls. If the opening is wider in front, it’s not a problem because I can slide the top in easily. But if the backside is wider than the opening, it can be tough to install the top and maintain a tight fit—there should be no more than a 1/8-in. gap between the top and the wall.
In a case like this, I bevel the countertop along the bottom edge of one side, as shown in the drawing. Next I lean a strip of aluminum roll-flashing against the wall on the side where the beveled edge will rest. The flashing protects the drywall as I place the top on its base, using a little persuasion. To finish up, I pull out the flashing and caulk the edges.
—Rick Morgan, Manchester, NH
Edited and illustrated by Charles Miller
From Fine Homebuilding #68













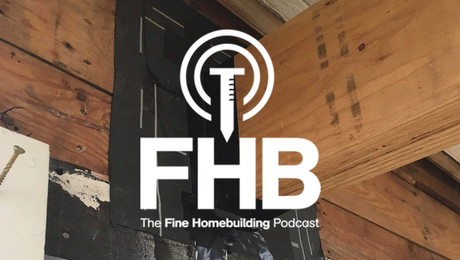
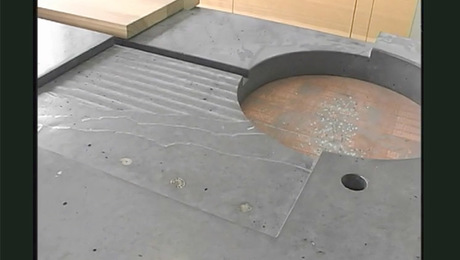
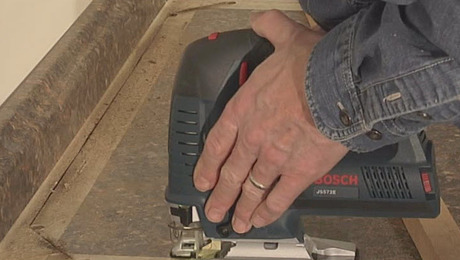



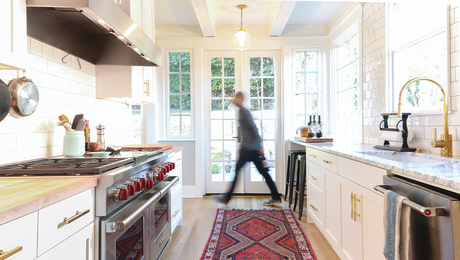










View Comments
Don't you have to bevel the bottom edge of the vanity top?
A strip of plastic laminate also works nicely as a drywall protector.
ii623, he says in the article, "I bevel the countertop along the bottom edge of one side, as shown in the drawing."
That "less than 1/8" caulk joint" is problematic for 2 reasons: A) Everybody knows that 1/4" is most manufacturers' minimum gap for a caulk joint, because B) this geometry and size pretty much yields a 2-way joint, which is destined to failure.
A 1/4" joint is suddenly much easier to install. Also, if one is going to the trouble of beveling that edge, which will be visibly out of square from the front view, then why not create a template from the RO and then use that to get a scribed edge that will yield a consistent joint?