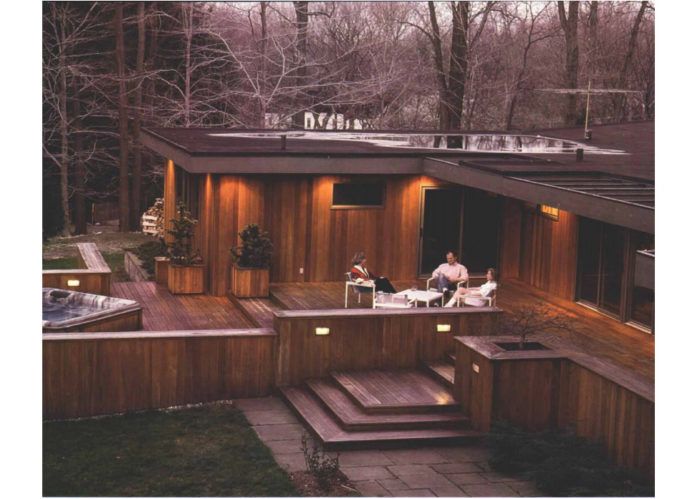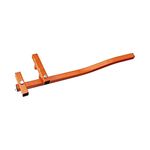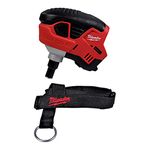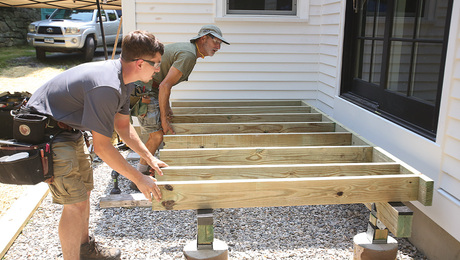A Quality Deck
Built-in benches, recessed lights and a spacious spa highlight a high-class deck.

Synopsis: A builder describes a project to build a carefully detailed, 1,200-sq. ft. hot tub deck to complement the overhaul of a 1950s New England home.
Some time ago, Chris and Judy Lavin hired our small design/build firm to craft a fancy cherry wet bar and remodel the kitchen in their 1950’s home. The completed work enhanced the home’s interior, but the exterior was another matter. For one thing, its T&G cypress siding was cupped, checked and shedding paint. For another, the existing doors and metal casement windows had suffered from decades of New England weather. Equally significant, the ample backyard was unmanicured and unused.
Based on the quality of our earlier work, we were commissioned to replace the existing cypress siding with oiled 1×6 V-groove Western red cedar, and the old windows and doors with new wood ones. The heart of the job,though, would be in the backyard. That’s where the Lavins wanted us to build a 1,200-sq, ft. hot-tub deck. At least, that’s what they called it. When we looked over the drawings supplied by architect John Gardner Coffin, we discovered that the so-called “deck” would be alot more like a piece of built-in furniture than an exterior add-on.
The plan
Attached to the north side of the house, the deck was to be accessible from the kitchen and living room through a series of sliding-glass doors. Instead of the usual handrail, it would be enclosed by a continuous 21 1/2-in. high bench. This substitution was acceptable to the local building department because the bench would be relatively wide (about 18 in.) and because the surface of the deck would be relatively low to the ground (5-ft. maximum above grade).
The bench would be clad on both sides with vertical 1×6 cedar siding, which would mesh visually with the newly refurbished exterior of the house. Enhancing this effect, the cedar on the outboard side of the bench would extend below the rim of the deck to within about 2 in. of grade, forming a skirt that would conceal the deck framing and concrete piers. Coffin also called for a set of stairs to fan out from the deck into the newly sodded backyard. A second stair, adjacent and parallel to the house, would allow easy access to the east end of the yard.
After discussing the project at length, the Lavins decided to equip the benches and adjacent house soffits with recessed low-voltage lighting so that the deck could be used at night. They also settled on an 88-in. square Sundance “Cameo” spa (Sundance Spas) as the deck’s centerpiece, which at the time was the biggest four-seater on the market. Finally, they requested that a built-in planter be incorporated into the perimeter of the deck, and that several more planters be built on wheels so that they could be moved around.
For longevity, Coffin specified that the deck be supported by poured concrete piers and the bottoms of the two stairs be supported by concrete-block foundations, with the piers and foundations extending below the frostline (42 inches in this part of New England) to prevent frost heave. He also called for the use of pressure-treated Southern yellow pine for the framing and decking (though we amended the decking material later) and the use of galvanized nails and metal connectors throughout.
For more photos, drawings, and details, click the View PDF button below:
Fine Homebuilding Recommended Products
Fine Homebuilding receives a commission for items purchased through links on this site, including Amazon Associates and other affiliate advertising programs.

Cepco BoWrench Decking Tool

Lithium-Ion Cordless Palm Nailer

Metal Connector Nailer

























