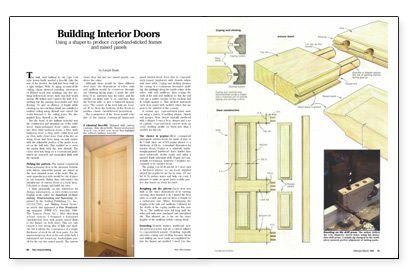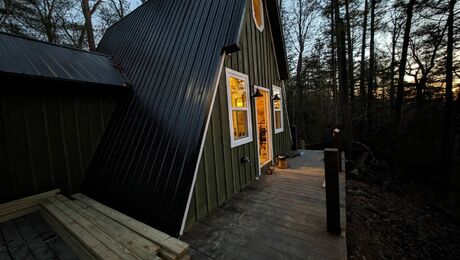Building Interior Doors
Using a shaper to produce coped-and-sticked frames and raised panels.

Synopsis: The author explains how to make traditional frame-and-panel interior doors. He uses dowel joinery and cope-and-stick shaper cutters. He pays particular attention to making a door with two arch-topped panels.
The dark, tired hallway in our Cape Cod-style house badly needed a face-lift. Like the rest of the interior, the hall had been built on a tight budget. With its aging acoustical-tile ceiling, cheap plywood paneling, assortment of ill-fitted stock trim moldings, and five prehung hollow-core doors, there was little worth saving. My helper and I gutted the hall of everything but the existing door jambs and vinyl flooring. To give an illusion of height while creating an eye-catching detail, we installed a vaulted ceiling using drywall and curved 2×6 scabs fastened to the ceiling joists. We also applied drywall to the walls.
But the heart of the hallway remodel was the construction and trimming out of five solid-wood, frame-and-panel doors two 30-in.-wide bedroom doors, a 30-in.-wide bathroom door, a 34-in.-wide cellar door, and an 18-in.-wide closet door. Four of the five existing doors had been hung on split jambs, with the adjustable portion of the jambs located on the hall side. This enabled us to reset the jambs flush with the new drywall. The closet door was hung on a conventional jamb,which we removed and reinstalled flush with the drywall.
Picking the pattern
The typical commercial frame-and-panel door is the six-panel Federal-style whose almost-flat panels are raised in the most minimal sense of the word. This generic reproduction style would be out of place in our remodel. Rather than subcontract the manufacture of custom doors to a local shop, I decided to design and build my own.
I drew principally on two references for design information: a turn-of-the-century English work called The Handbook of Doormaking, Windowmaking, and Staircasing; and “Making Period Doors,”an article that appeared in Fine Woodworking magazine. After sketching several options, I designed a four-panel Greek-Revival door with panels raised flush to the frames on both sides. This not only creates a very strong play of light and shadow, but it allows the convenience of a single thickness of stock for all door parts. For the master-bedroom door at the end of the hall, I substituted two round-top, leaded-glass panels for the top two raised panels. The narrow closet door has just two raised panels, one above the other.
Although there would be three different door sizes, the dimensions of stiles, rails, and mullions would be consistent throughout. I made the mullions narrower than the stiles, and the middle (or lock) rails narrower than the bottom rails, to give a balanced appearance. The centers of the lock rails are located 36 in. from the bottoms of the doors to produce classic Greek-Revival proportions.
For more photos, drawings, and details, click the View PDF button below:

























