
As a kitchen and bathroom remodeler, I install quite a bit of ceramic tile. I’ve found that if my project is more than a basic square or rectangle, a scaled sketch of the countertop, floor or wall to be tiled can save a lot of time and trouble when the job rolls around.
With my project dimensions in hand, I use the 3/4-in. scale on my architect’s rule to draw the outline of the area to be tiled on a sheet of tracing paper. On another sheet of paper and with the same scale, I draw a grid to match the size of the tile selected for the job (in fact, I have several grid sheets to match common tile sizes — 12×12, 8×8, 6×8 and 4×4).
Grid drawn, I can get a quick and accurate picture of the job by overlaying my drawing of the project on the grid. The tiles show through the tracing paper, and I can move my drawing around until I get the best possible layout. With this approach, I can usually spot and solve any layout problems before I even start working. It’s also a piece of cake to accurately figure my materials by simply counting up the number of tiles the layout requires.
Herrick Kimball, Moravia, NY
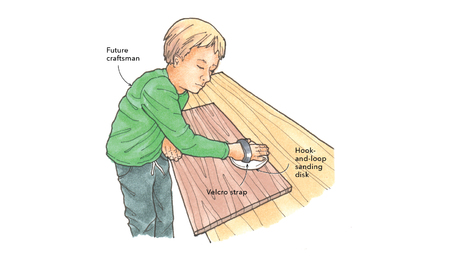
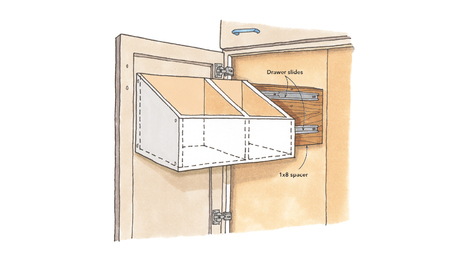
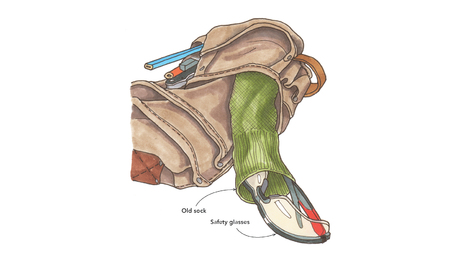
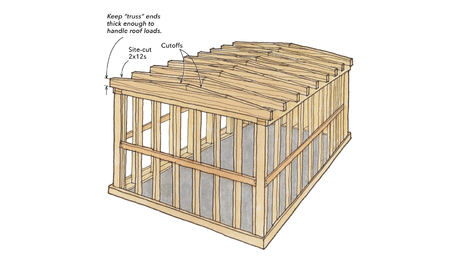


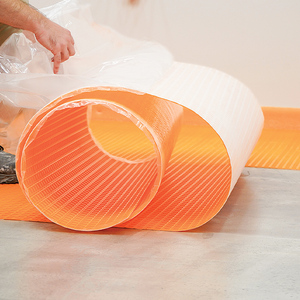

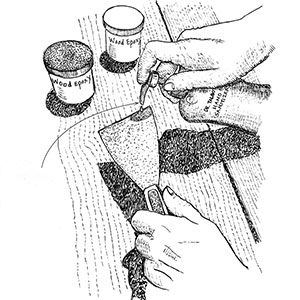
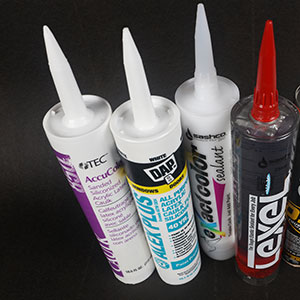



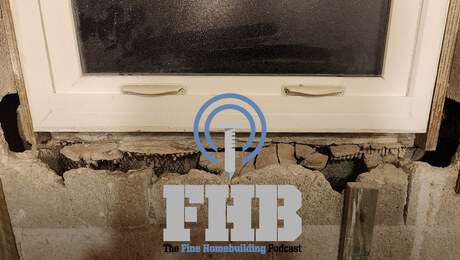

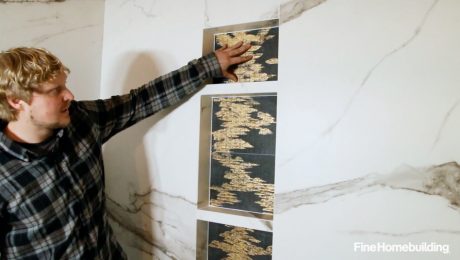
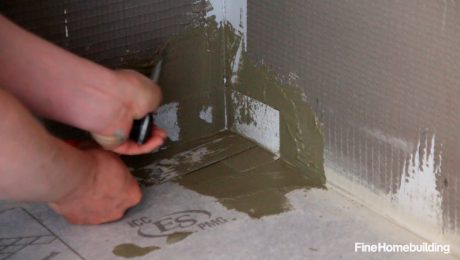
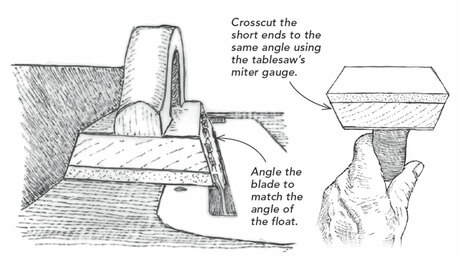

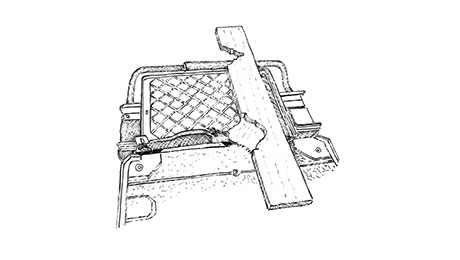










View Comments
The same trick works for drop-in ceiling tiles. Layout the room's ceiling with any obstructions, posts, beams, vents etc. and overlay the 2x2 or 2x4 grid until you find the best fit. Highlight where you plan to put the light fixtures and where sitting or display areas are.
Herrick Kimball and ktkcad sound like the kind of subcontractors I’d look to hire, even if their bids were not the lowest. People like this think things out, look for the best solution and then do the work accordingly. This kind of kind of job planning can also be done with a simple drawing program on a PC, but how you do your job planning doesn’t matter. Important is that you get the overview before you start laying down material.