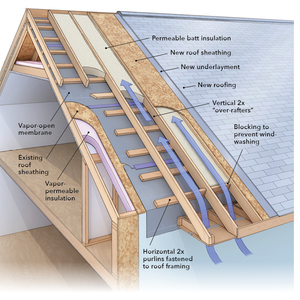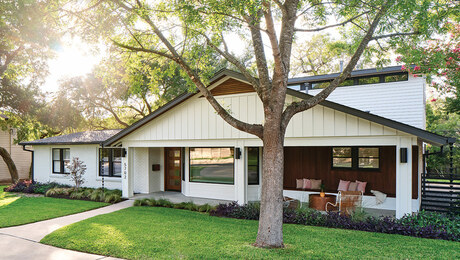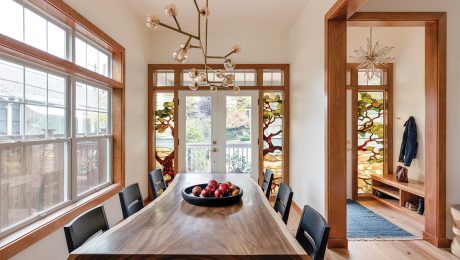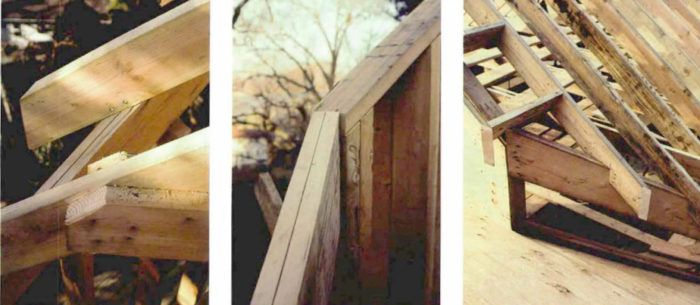
Synopsis: In this article, an experienced carpenter shows how he frames a roof when rafters meet an eaves wall at an angle. He offers several possible routes to solve a complex construction problem.
Roof framing is tricky enough when the walls are plumb, level and square, but when the rafters intersect an eaves wall that’s angled, well, it’ll drive a person to thinking. The first time I encountered this condition was with a 45° angle bay extending from a single-story exterior wall. Instead of having its own separate hip roof, broken up into the usual three planes, the roof of this bay was simply to be an extension of the main roof plane, intersecting the diagonal walls of the bay on an angle in both plan and elevation.
The cornice in this situation runs at some oblique angle in plan (usually 45°) while it falls in elevation. I call this condition “falling eaves,” as opposed to regular eaves, which run level.
I improvised my way through that job, thankful that only a few rafters were affected. But when the time came on another house to frame a gable roof with all four of its corners lopped off in this fashion, I decided to study the problem carefully. I ended up with five different solutions.
An octagonal room
I was framing a new house that featured an octagonal room extending above the main roof. Unlike most octagonal roofs, which have eight roof planes coming to a point at the peak, this roof was essentially a gable, with only two roof planes meeting along a ridge. Falling eaves were located where the angled walls of the octagon intersected this roof.
I began by framing the two gable walls and the two regular eaves walls. To illustrate my method for calculating the heights of these walls, I’ll simplify the dimensions a bit. Let’s say the level eaves walls were 8 ft. high, and the run of the roof was also 8 ft. (half of a 16-ft, span). Angled walls chop off the four corners of the room, extending in 4 ft. from what would have been a square corner. In that 4 ft. of horizontal run, the 9-in-12 roof rises 4 in. x 9 in., or 36 in. total. The height of the gable wall at its outside corners (the lowest points) would therefore measure 8 ft. plus 36 in., or 11 ft. total. Actually, there’s an adjustment that I had to make here, which I’ll discuss momentarily.
From its outside corners, the gable wall rises 36 in. over the 4 ft. of run. That would make the height of the gable wall at the peak 11 ft. plus 36 in., or 14 ft. total. But there was a further complication in calculating the height of the gable walls. The calculations just given start at the outside comer of the eaves plate. This point lies on the measuring line, which runs somewhere down the middle of the common rafter. But the gable walls needed to support lookouts for a framed rake overhang. The lower edges of these lookouts line up with the lower edges of the common rafters, in a plane below the measuring line. Consequently, the gable-wall top plates had to be lowered by an amount equal to the vertical depth (heel cut) of the common-rafter bird’s mouth.
For photos, diagrams, and more solutions to roof framing around eaves, click the View PDF button below.
Fine Homebuilding Recommended Products
Fine Homebuilding receives a commission for items purchased through links on this site, including Amazon Associates and other affiliate advertising programs.

Portable Wall Jack
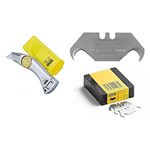
Hook Blade Roofing Knife

Ladder Stand Off





