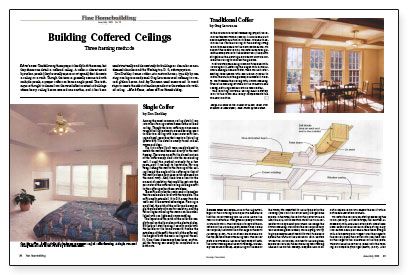
Synopsis: Three builders offer their takes on the coffered ceiling, an architectural detail that can take many forms. Examples include a single coffer, a traditional coffer, and an applied coffer. Photos illustrate rough framing for the single coffer.
Editor’s note: The following three projects hardly look the same, but they share one detail: a coffered ceiling. A coffer is characterized by sunken panels (they’re usually square or octagonal) that decorate a ceiling or a vault. Though the term is generally associated with multiple panels, a proper coffer can have a single panel. The technique is thought to derive from the visual effect created in buildings where heavy ceiling beams crossed one another, and it has been used structurally and decoratively for buildings as dissimilar as neoclassical churches and the Washington, D. C., subway system.
Don Dunkley frames coffers into custom homes, typically by creating one big recessed panel. Greg Lawrence used coffering to conceal glulam beams. And Jay Thomsen used crisscrossed 1x wood strips to create the effect of sunken panels over the surface of a vaulted ceiling.
Single Coffer, by Don Dunkley
Among the most common ceiling details I run into when framing custom homes is the coffered ceiling. Though the term coffer encompasses a range of ceiling treatments, around here we use it to refer to a ceiling with a perimeter soffit having a sloped inner face that rises to a flat ceiling. The detail is usually found in bedrooms and dens.
The first coffers I built were usually sloped to match the roof and fastened directly to the roof framing. There was no soffit; the sloped portion of the coffer simply died into the surrounding wall. I used this method routinely for a few years—until I realized its limitations. For one thing, linking the roof to the framing of the ceiling limited the angle of the coffering to that of the roof (unless a very steep pitch was used on the main roof). Also, there was a limit to the amount of insulation that could be put into the perimeter of the coffered ceiling. Adding a soffit to the coffering solves these problems.
The soffit encircles the room and is framed so that its underside is level with the top plate. The soffit usually extends 1 ft. to 2 ft. away from the walls and offers several advantages. Framing is simplified, the pitch of the coffer can be any angle, there’s plenty of room for insulation, and the flat ceiling surrounding the room can be embellished with can lights and crown molding.
The layout and the pitch of the coffer are usually found on the floor plan or the electrical plan. But before I start framing, I usually confer with the builder or the home owner to finalize the actual size of the soffit, the pitch of the coffer and the height of both the main ceiling and the soffit. Once these dimensions have been confirmed, the framing can usually be completed in a few hours.
For more photos, drawings, and details, click the View PDF button below:
Fine Homebuilding Recommended Products
Fine Homebuilding receives a commission for items purchased through links on this site, including Amazon Associates and other affiliate advertising programs.

100-ft. Tape Measure

Sledge Hammer

Magoog Tall Stair Gauges


























