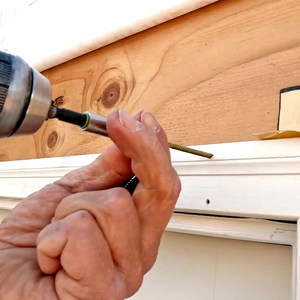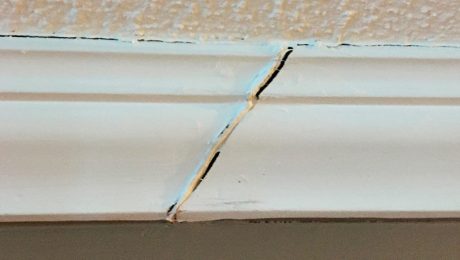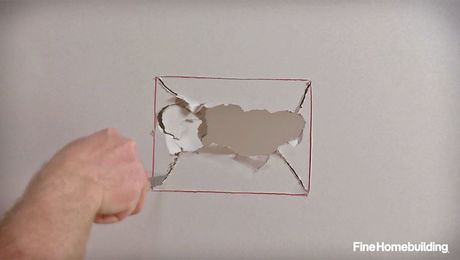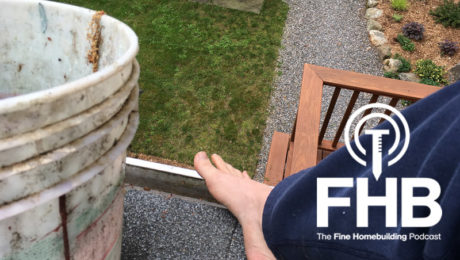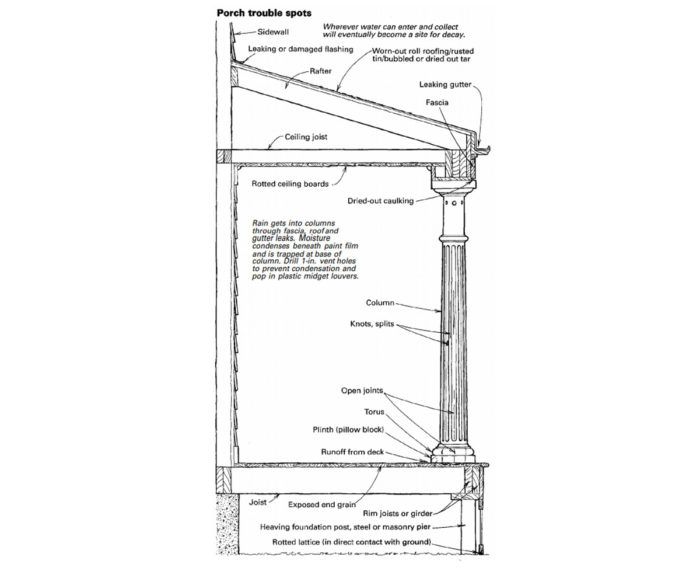
Synopsis: George Nash, a well-known author on old house topics, explains how an ailing porch can be brought back to good health. Not extensively illustrated, but a good top-to-bottom guide on fixing common problems.
The porch is as much a part of the iconography of the American house as the fireplace. Although porches are psychologically part of a house’s living space, they’re physically outside the domain of the house. Thus their routine maintenance is often neglected until repair or demolition is unavoidable. This is unfortunate, because with proper construction and upkeep, a porch should last as long as the house. Water destroys porches; the greater exposure of a porch to rain and snow demands special protective features.
From the top down
The well-built porch begins with a tight roof, properly flashed to the sidewall. Because of the relatively shallow pitch, which encourages snow and ice buildup, porch roofs are more susceptible to leakage and the effects of wind-driven rain. Early porches were often roofed with tin sheets, soldered at the seams; unless the metal was kept painted, it eventually rusted. Asphalt coatings not only have the unfortunate effect of hastening corrosion, they also dry out and leak fairly quickly. And leaks in porch roofs soon cause structural decay. Sagging, warped or water-stained ceiling boards are a telltale sign of a chronic leak.
Today, half-lap mineral-surfaced roll roofing applied over an adhesive butyl membrane is cheaper and easier to use than metal. Fiberglass-asphalt shingles could also be used over the same membrane, even on roofs with slopes lower than 4-in -12. Organic felt shingles, however, would rot as they soaked up the moisture inevitably trapped between their undersides and the waterproof membrane.
Join the porch roof to the sidewall with copper or galvanized enamel-coated steel flashing. This flashing must extend up under the siding and down over the last course of roofing. Embed its bottom edge in flashing cement. More than any other part of the house, gutters are a mandatory feature of porch roofs, because rainwater should not be allowed to splash against the porch skirts, foundation posts and steps.
Floorboards and framing
The floorboards, so open to weather, are likely to be at least partially rotten. This decay can often infect the underlying framing. The bottoms of the posts or columns and rails and balusters are also likely victims of weather and neglect. Wherever a joint has opened up or end grain is left exposed, there is an opportunity for water to seep in and for decay fungi to begin their insidious work.
Replace rotten framing with pressure-treated lumber. Don’t forget to pitch the joists so that the porch floor can drain. Because the flooring joints must follow the direction of the water flow, the floor joists must run perpendicular to the width of the porch. A slope of 1/8 in. per foot is sufficient. Use stringlines to establish level and straight lines for the sills and the joists. These will also show the amount of correction needed to straighten sags and bows in existing framing caused by settled or lifted foundation posts or structural failure. An automobile screw jack will provide all the lift you’ll need.
For more illustrations and details, click the View PDF button below:



