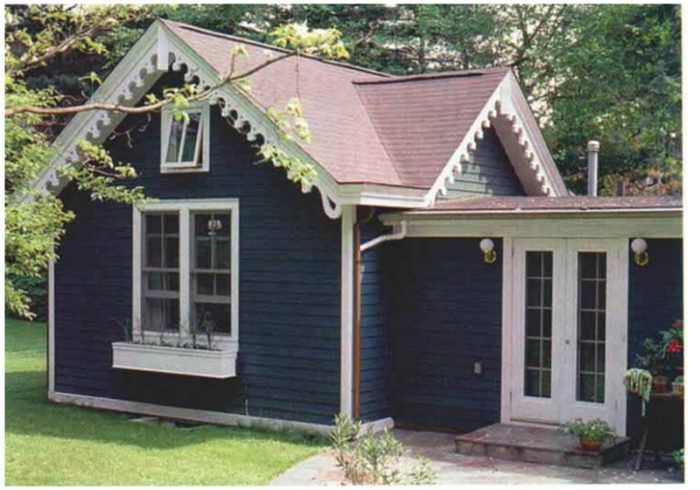
Synopsis: Scott McBride explains how he frames a roof in which two gables intersect at right angles, one ridge slightly below the other. A sidebar explains his method for calculating bevels for hip and valley rafters.
In 1851 a German immigrant named Henry Kattenhorn owned a thriving sugar refinery in the riverfront village of Hastings-on-Hudson, New York. Deciding that his four superintendents and their families should share in his prosperity, Kattenhorn built cottages for them on a bluff overlooking the river. Bedecked with finials, decorative chimneys and gaily sawn vergeboards, these small, cozy houses were prime examples of Gothic Revival architecture.
Just a year before the Kattenhorn cottages were built, Andrew Jackson Downing, the leading exponent of the Gothic Revival style, had published The Architecture of Country Houses. In his book, Downing had inveighed “an excess of fanciful and flowing ornaments of a cardboard character,” but the country carpenters who adapted the style from readily available pattern books were hard to restrain—lumber was cheap, the steamdriven jigsaw had been invented, and the sky was the limit.
Besides gingerbread, another hallmark of the Gothic Revival style was the cross-gable roof. Downing also tried to temper the proliferation of gables, lamenting that “some uneducated builders…have so overdone the matter, that, turn to which side of their houses we will, nothing but gables salutes our eyes.” But the “cockedhat cottage,” as Downing called small dwellings with multiple gables, was precisely the form chosen for a recent addition to one of the Kattenhorn cottages.
When Judy Seixas approached architect Stephen Tilly about adding a semi-detached bedroom suite to the back of her house, she was adamant that the design be strictly in keeping with the Gothic Revival style. Tilly and chief designer Laurel Rech came up with a simple crossgable rectangle for the addition. An existing flatroofed screen porch would be enclosed to house a bathroom, the utility room and an entrance foyer. The converted porch would also link the bedroom suite to the existing house. I was hired to build the addition, the trickiest part of which turned out to be framing the cross-gable roof.
Blind valleys
My crew framed partitions in the former screen porch while the foundation for the new addition was being built. As the blockwork was finished and floor framing began, I retired to a shady spot on the driveway to lay out and cut the principal roof members.
In a pure cross-gable roof, two ridges—both at the same elevation—intersect at 90°. All four valleys formed by the intersection converge at a central peak. Our addition would be a modified version, insofar as there would be a higher continuous ridge and a slightly lower ridge broken by the intervening higher gable. It could be called a gable with two dormers, except that I think of dormers as being subordinate in size to a main roof. The similar size of all four gables on this roof makes them more or less equal partners in the deal.
For more photos and information on framing a cross-grable roof, click the View PDF button below.
Fine Homebuilding Recommended Products
Fine Homebuilding receives a commission for items purchased through links on this site, including Amazon Associates and other affiliate advertising programs.

Speed Square

Fall Protection

Sledge Hammer

























