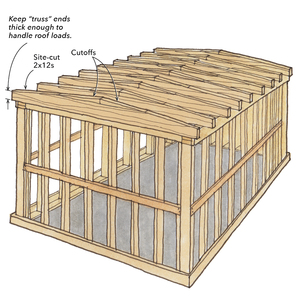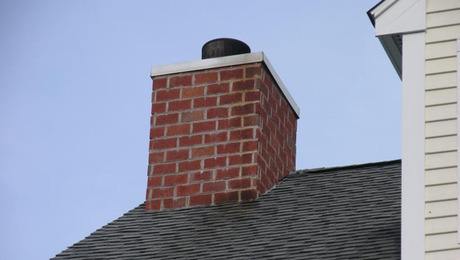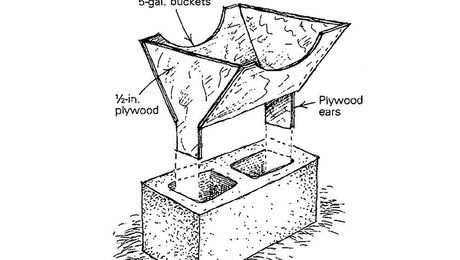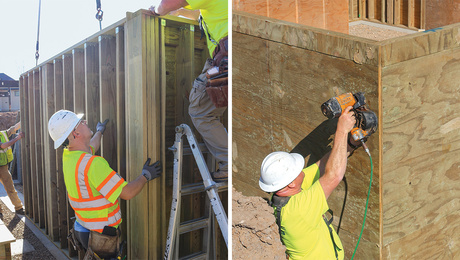Framing a Crawl-Space Foundation
These time-saving tips make short work of setting sills, posts and girders.
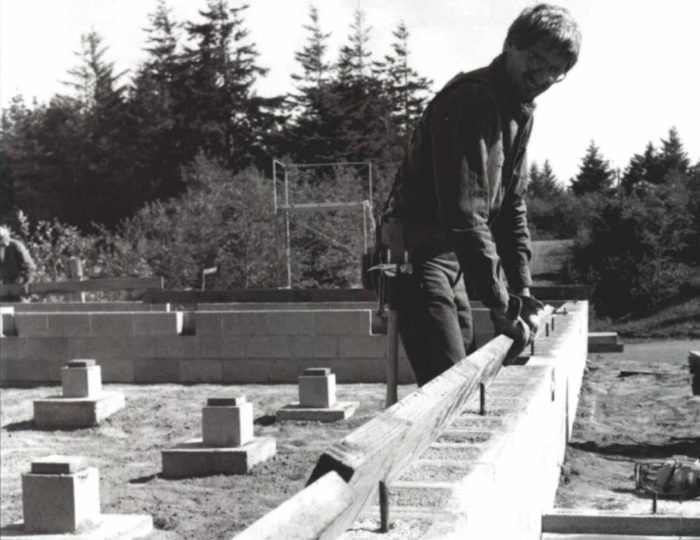
Synopsis: This article explains how to frame a crawl-space foundation, a system of wood posts and girders surrounded by a poured-concrete or masonry-block foundation. Author Larry Haun offers tips on placing and marking mudsills and laying out support posts. An accompanying chart lists typical spans for floor girders.
There is no “best” foundation. Depending on what part of the country you live in, the preference might be slab, post and girder or full basement. In many areas, the crawl space is common. A crawl-space foundation consists simply of bearing walls surrounding a system of piers, posts and girders that support the floor. Crawl-space foundations are readily adaptable to a variety of sites, and they’re relatively inexpensive.
The bearing walls are usually built of masonry block or poured concrete set on a concrete footing, and construction follows conventional techniques. It’s the carpentry side of the job—the sills, the posts and the girders—that I’ll cover here.
Checking the foundation
The first task is to check the foundation for square and parallel. A good foundation contractor will leave the foundation square and level, but it never hurts to check before laying down the sill. If the foundation is rectilinear, check it by measuring diagonally from corner to corner; if it measures the same both ways, it is square.
If the foundation has offsets in it—for example, if it is shaped like an “L” or a “T”—there is still an easy way to check the comers for square. This is done using the Pythagorean theorem: a² + b² = c². On the job, this is usually called the 6-8-10 rule. Just measure 6 ft. from the comer along one side of the foundation, 8 ft. along the other side and then check the length of the diagonal. If it is 10 ft., this corner is square. It’s that simple. It doesn’t have to be perfect because you can do some correcting when you lay down the sills. You can use other multiples of 6-8-10, like 3-4-5 or 12-16-20. On a big building with long walls, use as large a multiple as possible to avoid error.
When you’re convinced that the foundation corners are square, find out if the walls of the foundation are parallel. Measure across one end, then move to the other end of the foundation and measure again. If you come up with the same distance, the walls are parallel. Check this distance with the plans. Some error is permissible, depending on the size of the building. Walls that are out of parallel 1/2 in. over 10 ft. are worse than walls that are out of parallel 1/2 in. over 100 ft.
You need to check that the tops of the foundation walls are level. When I first get to the job site, I kneel down next to the foundation and sight across it. If the walls aren’t parallel to each other, I know something’s wrong, and that at least one wall isn’t level. You can use a builder’s level or a water level to determine what’s wrong.
For more photos and details on framing a crawl-space foundation, click the View PDF button below.
Fine Homebuilding Recommended Products
Fine Homebuilding receives a commission for items purchased through links on this site, including Amazon Associates and other affiliate advertising programs.

Sledge Hammer

Portable Wall Jack

Smart String Line





