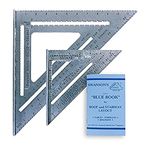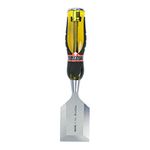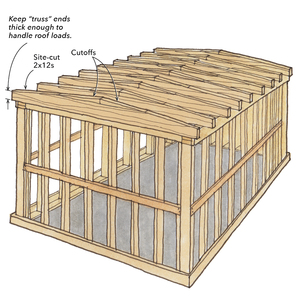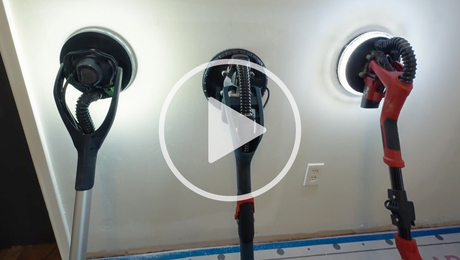Q:
The main support girder in a 100-year-old home I am renovating has some substantial rot. The girder is 6 in. by 8 in. by 14 ft. long; it’s set in limestone foundation walls and has one support column in the middle. The support column was added later. The floor has sagged about 2 in., but I don’t want to level it and introduce further complications. I have been given conflicting ideas and advice on replacing this girder, ranging from complete removal and replacement to bolting 6-in. C-channel steel on each side to strengthen it. Any ideas or advice?
Greg Benson, Wayne, IL
A:
George Nash, author of Renovating Old Houses, replies: Without knowing the framing layout or where the deterioration has occurred, it’s difficult to offer a specific cure. But because masonry draws moisture, it’s probable that the beam has rotted where it rests on its limestone supports. Also, noting that the midspan support column is a later addition, I’d guess that the sag developed because the unsupported beam was too small for its load. So long as the present post isn’t also rotting at its base, that problem, at least, has been cured. If jacking up the beam and shimming the post to remove the sag will crack upstairs wall plaster or require more than minor trimming of doors, you’re probably wise to accept the dip in the floor as one of the charming idiosyncrasies of an old house. Otherwise, I’d recommend straightening out the sag as part of repairing the girder.
The need for replacement depends on how much and where the beam has rotted. Drive an ice pick, awl or screwdriver into the beam to find the depth of the rot. If at least two-thirds of the beam is still sound, it can be stiffened by sistering new wood to both sides of the beam with spikes of sufficient length to grab sound wood. The ends of the sistered timber must also rest on the limestone wall. If it proves too difficult to remove stones for this purpose, the new wood can be supported by a post under each end, tight to the wall. It’s not elegant, but it works. This same method of posting will carry the weight of the beam if it has rotted at its wall support.
I’m assuming that the floor joists rest on top of the girder. Otherwise, it isn’t possible to stiffen it by sistering. If this isn’t the case, you’ll have to add a new support timber underneath the existing girder and either remove or shorten the center post or add posts as needed. A new timber underneath will tend to straighten out the 2-in. sag, so shim or saw the timber to fit the existing contour of the girder.
If the beam has seriously deteriorated, complete replacement is probably the best strategy. Steel C-channel is expensive and isn’t effective if the beam is rotted where it bears on the wall. Support the floor joists and/or any concentrated loads the girder carries with jacking timbers set under the joists on both sides of the girder. Raise these jacking timbers just enough to relieve the load on the girder. If joists or floorboards are nailed into the beam, cut the nails with a reciprocating saw before you try to remove the beam.
Before installing the new beam, soak the exposed faces of the old joists with a preservative, such as Cuprinol Green (Cuprinol Group, Div. of Sherwin Williams, 101 Prospect Ave., 15 Mid., Cleveland, Ohio 44115; 216-566-2000) to arrest further rot. Build up the new beam in place by nailing together four pressure-treated 2x8s. Jack the center of each plank up slightly to tension it before face-nailing it to the others. This prevents the new beam from sagging under load.
If floor joists are mortised into the girder, they should be sawn through and reattached with steel joist hangers. It’s unlikely that the old joists will fit conventional hangers designed for modern dimensional lumber, so the joist hangers will have to be custom-made at a welding shop.
Preventing the infiltration of moisture-laden air is necessary to retard the growth of rot-producing fungi throughout the cellar. High moisture levels or seasonal water infiltration also foster structural rot and must be prevented by good foundation drainage. Even nominally dry earth floors cause excessive moisture buildup; they should be covered with a plastic vapor barrier, an inch of protective sand and several inches of crushed pea gravel if a concrete floor is otherwise impractical.
Fine Homebuilding Recommended Products
Fine Homebuilding receives a commission for items purchased through links on this site, including Amazon Associates and other affiliate advertising programs.

Speed Square

Short Blade Chisel

QuikDrive PRO300s

























